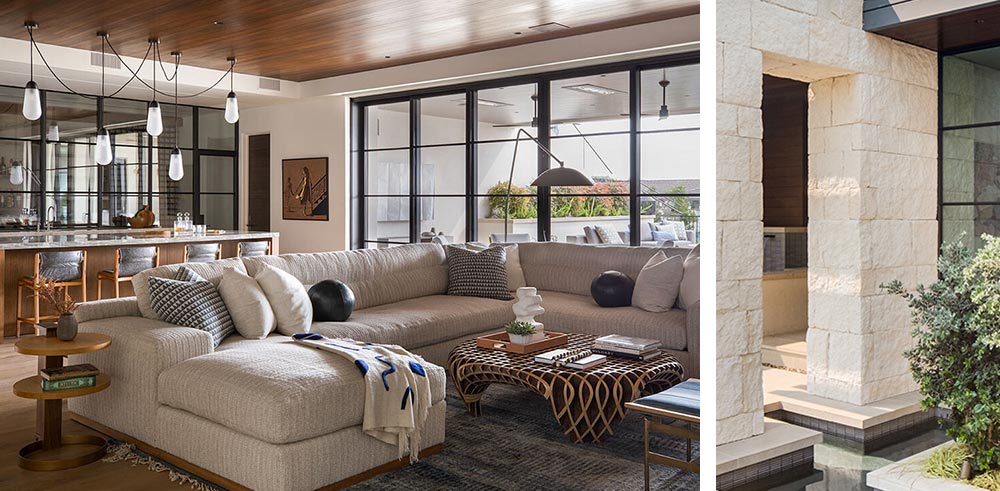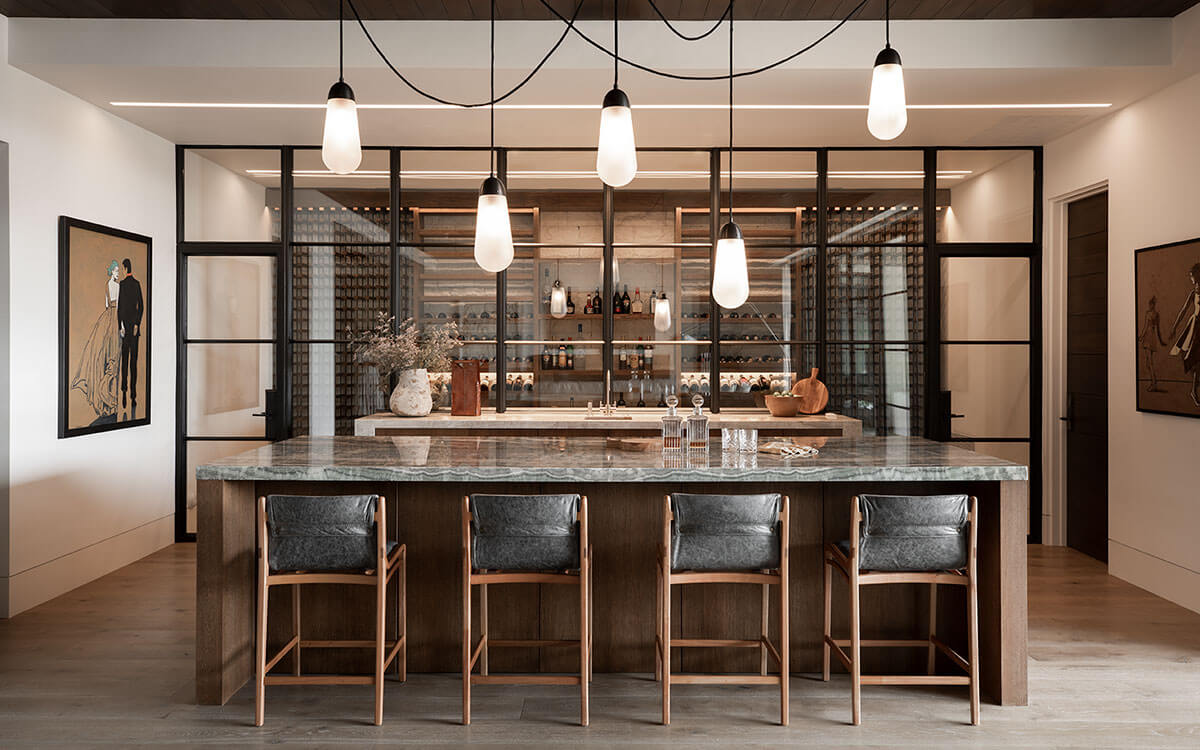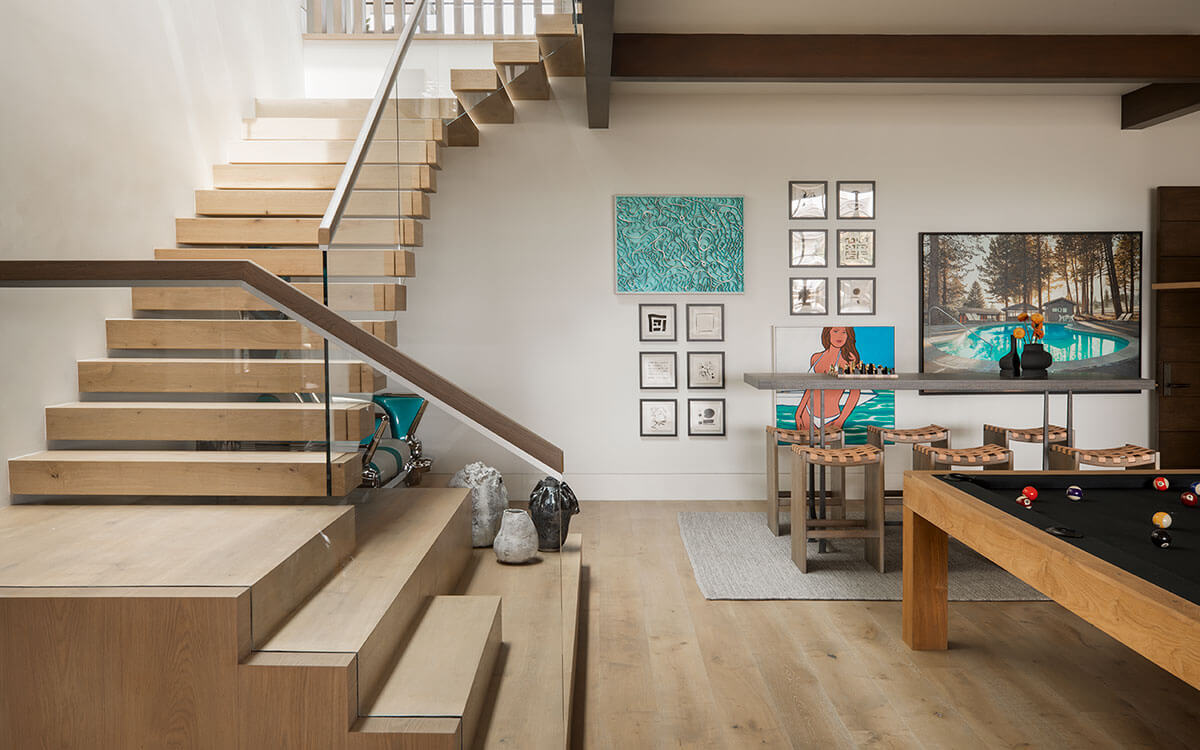Want to know our favorite part about working with clients who trust us completely? This trust we gain allows us the greatest potential to maximize their dream home.
For that reason we like to get involved with our clients early on. This ensures we can give feedback and suggest new ideas, often saving our clients time and money. The wine room at our Orrington Modern home, which was recently featured in Luxe Magazine, was the result of cross-collaboration between the architect, interior designer, our client, and our team. It has since become Andrew’s favorite wine room that we have ever done.
When you first descend the cantilevered staircase to the lower level of this home it becomes clear the lower level was made for entertaining. A distinguishing, insulated wine room encased in Brombal steel windows and doors from Italy and Starphire glass is the backdrop behind the lounge and two islands. Bar seating is found at the first island. The second island is split by the wine room enclosure itself so that there is countertop and storage space inside and outside the wine room.
The wine room looks different than it did during the original discussions because the design evolved during our collaborative meetings. Our client suggested that instead of drywall behind the bottles we add stone, and so we carried the stone that we used on the exterior of the home inside the wine room for added dimension and depth. Andrew suggested allowing the steel glass doors to carry down to the floor, and sourced one long, unbroken slab of Perla Ventana Quartzite which waterfalls down both sides and sits on a concealed low wall to support the continuous steel windows. This creates the illusion that a steel door system weighing thousands of pounds is cutting through one large unbroken stone pulled right from a quarry. Our team also installed trimless, recessed, linear lights in the ceiling that are flush with the drywall and are powered by a lighting control system. The lighting control system allows our clients the ability to completely customize which lights come on via a programmable keypad – with one button you can even turn on all the lights in the entire house! Additionally, we installed flush linear supply vents which cascade cold air across the bottles to keep the space cool.

Left: the lower level lounge area with the dual-islands and wine room behind it and pocketing steel doors that completely open the space to the outdoor patio. Photographer: Shade Degges. Right: A close-up of the stone used on the exterior of the home that we added to the back wall of the wine room. Photographer: Chad Mellon.
Across the open-concept entertainment room is bar seating and a pool table along with the cantilevered stair system which leads you back to the floor above. To achieve this design we first poured a concrete wall to which the treads were attached. A handrail made of ¾” thick Starphire glass – a colorless glass with very low iron in it compared to the green tint you normally find in glass – flanks the staircase, which has no deflection because of the concrete wall it is tied into. This takes a lot of forethought and planning on the front end; there’s no margin for error when you’re setting treads in concrete. To ensure no mistakes were made we created a massive template and placed it on the wall to be sure that every tread was in the right location. The result is a beautiful, open floating stair system that allows light to permeate to the lower level of the home into the entertainment space.
When asked about their experience with our team our clients said, “Our experience with Patterson Custom Homes more than exceeded our expectations. The home is beautifully built and working with the team was a pleasure from start to finish…We would build another house with them in a heartbeat.”
As a custom home builder we choose to employ a design-build process – we’re aligned with the architect, interior designer, and the client, and aim to provide a product that the client didn’t even know existed when we first met. The ideas for the home evolve along the way and the result of this type of collaboration is a home that is better than anything they could have imagined.
Hear more about this space from Andrew on Instagram and take the full tour of the home on our website.
Orrington Modern Project Team
Builder: Patterson Custom Homes
Architect: Brandon Architects
Interior Designer: Denise Morrison Interiors
Photographers: Shade Degges and Chad Mellon


