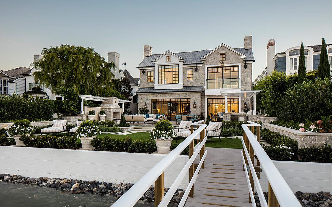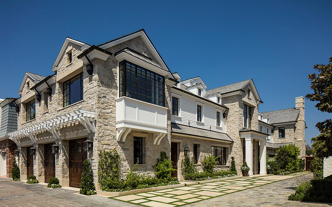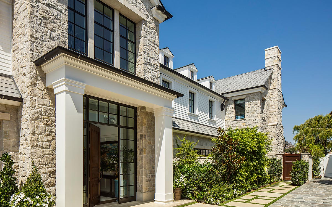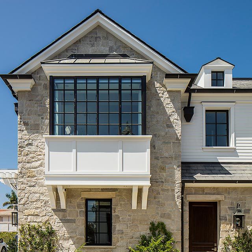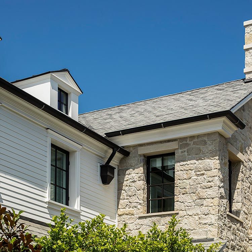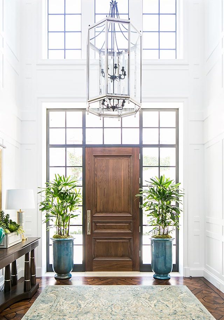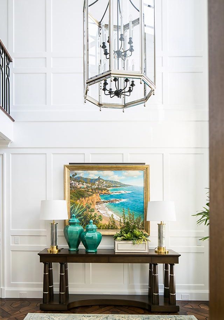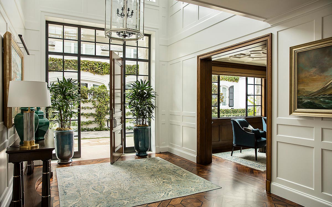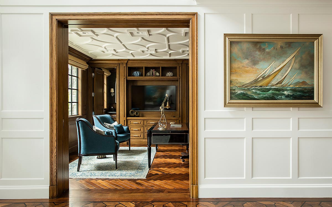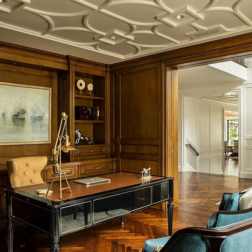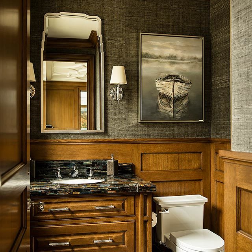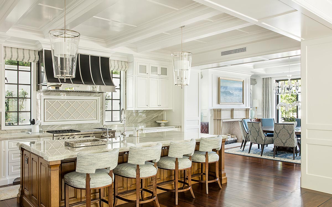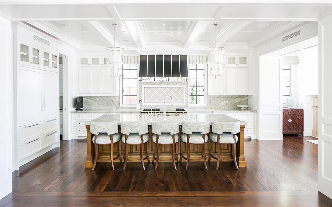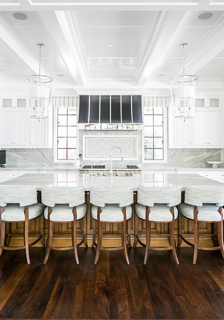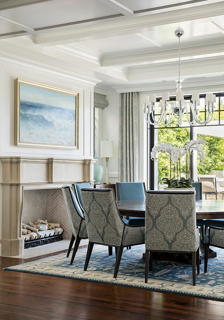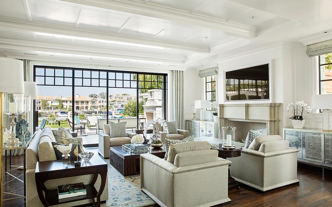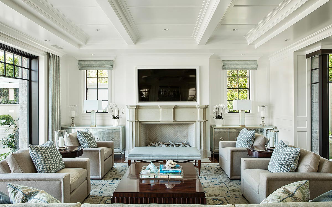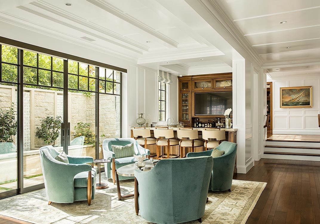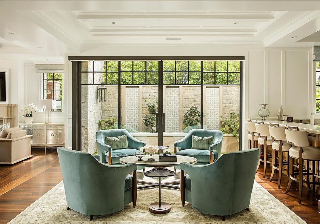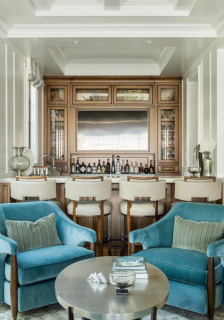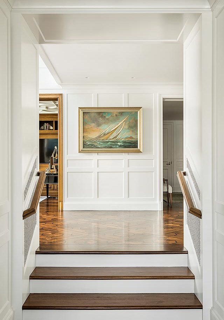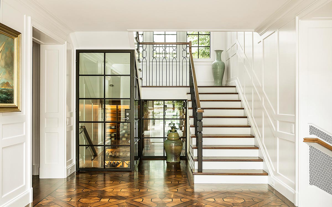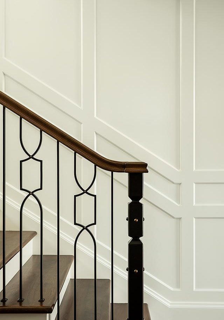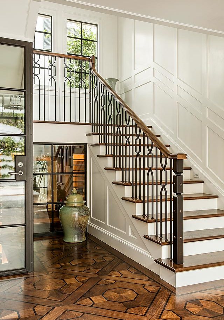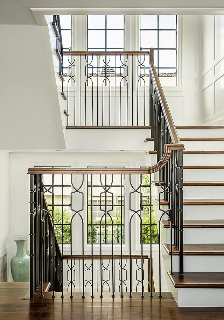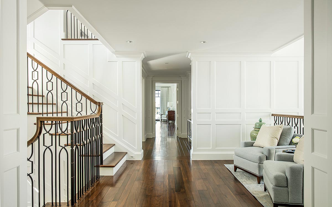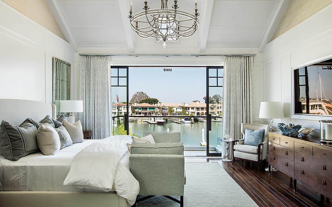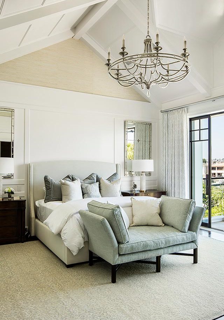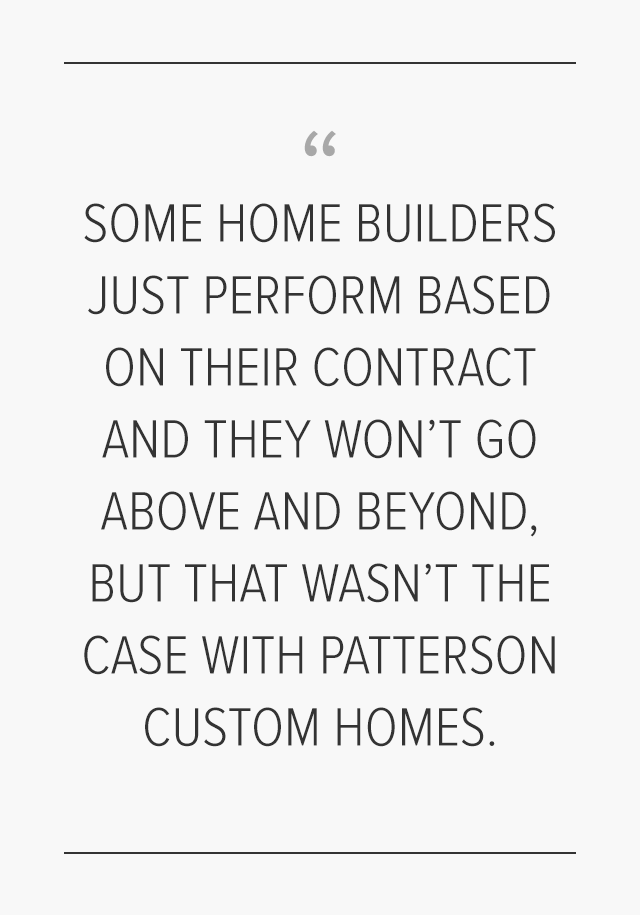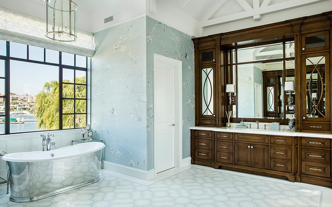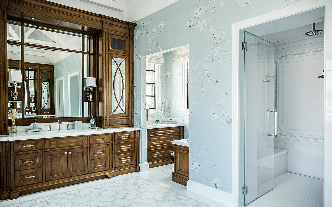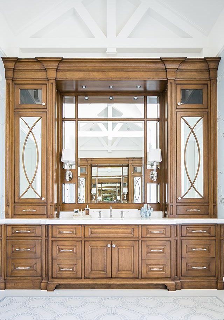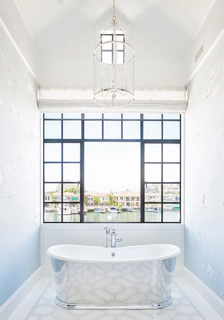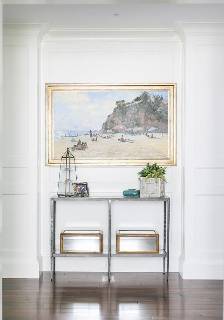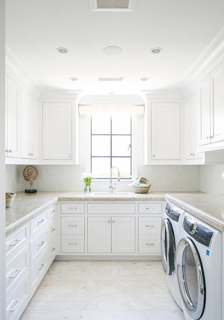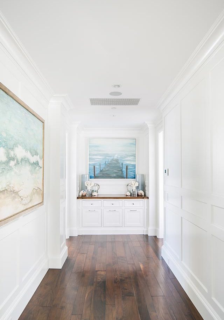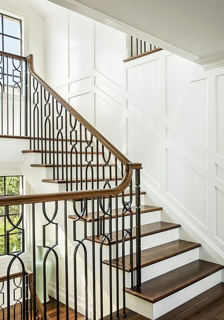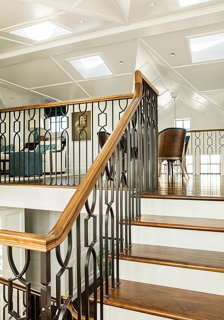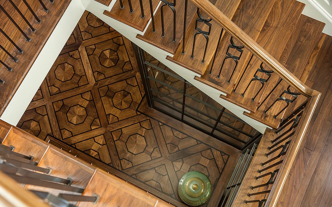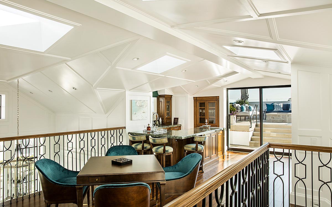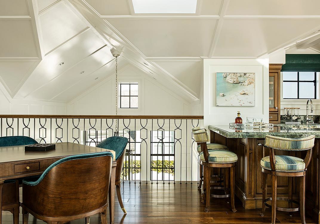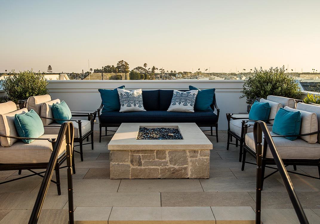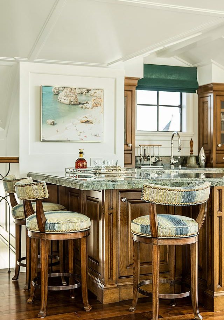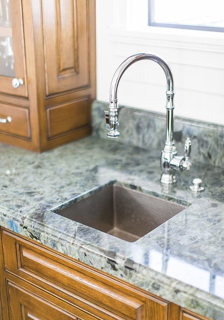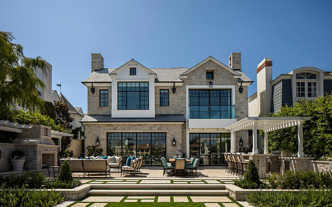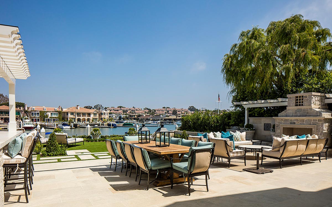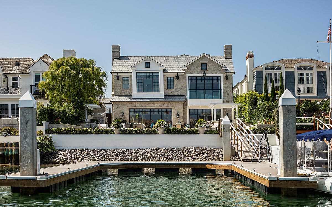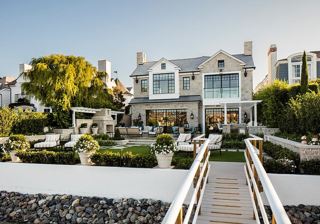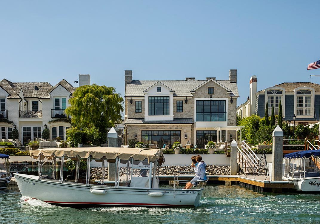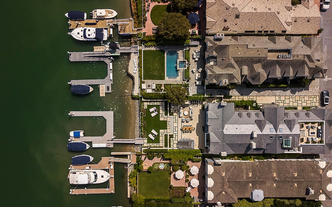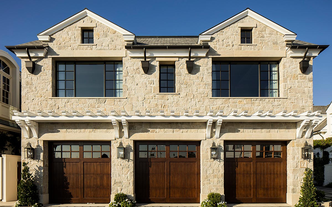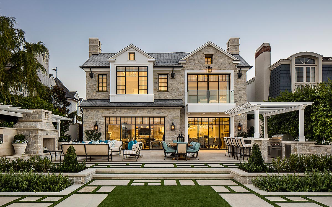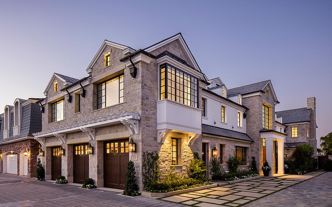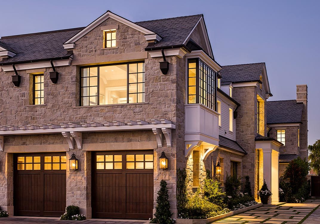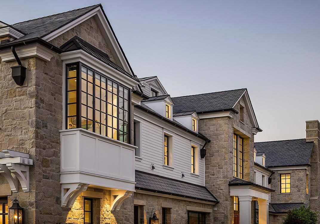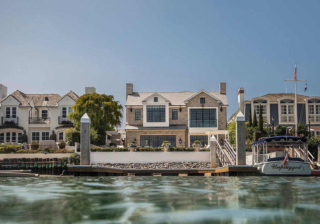Designed by Brandon Architects with interiors by Details A Design Firm and furnishings by Barclay Burtera Interiors, our award-winning Harbor Island Traditional project boasts over 8,200 square feet of waterfront living space. Built on a highly desirable private island in Newport Beach, this five-bedroom, seven-bathroom home is defined by its grandeur, as no expense was spared to bring this dream home to life.
The interiors are elegant, with sophisticated, symmetrical details and finishes found throughout the home, such as the decorative wood panels on all of the walls which are completely identical in size, and American black walnut hardwood floors done with a mosaic inlay pattern using African wenge wood in the foyer. The color palette for the home fits the traditional style yet remains contemporary in its design. In the foyer the lacy grids on the front transom exterior steel windows line up perfectly with the window grids on the wine room and glass elevator that are also in the foyer, a design that is very difficult to achieve.
The 30-foot foyer is open to all three stories, with 12-foot ceilings found on the first two levels of the home. In order to achieve these high ceilings and adhere to the Homeowner Association’s rules and the City of Newport Beach’s building height code, the foundation began four feet beneath the ground level, requiring additional engineering to pump out the water below. The design is discreet as the foyer remains at ground level, while the main living area is four feet below the foyer, accessible by a short flight of stairs. The main living space overlooks the yard and harbor waters beyond, and its open concept floor plan includes a bar, a lounge, a great room, a dining room, a kitchen, and a butler’s pantry.
Acknowledging the degree of difficulty in building this home, our client said, “Some home builders just perform based on their contract and they won’t go above and beyond, but that wasn’t the case with Patterson Custom Homes. In fact, there were numerous times when Andrew came up with a change that would enhance the house and make it better, and although it meant an elongated schedule and it wasn’t something he had to do, he did it anyway. He could have kept quiet, and we’ve seen a lot of builders that would keep quiet, but he didn’t. He made the house better even though it was at his personal cost, and he stepped up to make it the best it could be. That to me says a lot about a builder.”
The master bathroom ceilings are vaulted in various locations with exposed trusses overhead, and two 12-foot master vanities were custom-built on-site. The tile floors, made of Thassos and Mother of Pearl, are heated, and each piece of tile was laid by hand.
Exterior finishes express the substantial nature of the design with stone and steel windows and doors. The roof eaves utilized various detailing patterns with custom milled profiles, and natural slate and zinc roofing round out the high-quality finishes of the exterior. The back patio includes an outdoor kitchen, a dining area, a lounge area with an outdoor fireplace, and its own private dock.
Awarded Platinum for Best in Region - Pacific at NAHB’s Best in American Living Awards in 2019, the judges commented, “This is an elegantly classic design, and executed perfectly on a very constrained lot. The magnificent windows are perfectly positioned to capture views from the site.”
To ensure the home’s longevity, all Patterson Custom Homes are constructed with superior building materials, such as the use of zinc for flashing which is also placed on all exterior horizontal surfaces for greater waterproofing protection. Steps are taken to ensure greater energy efficiency and noise reduction as well with thicker 2”x6” studs, thicker subfloor layers, cast iron waste lines, and PEX tubing for plumbing.
Property Highlights
- 8,200 Square Feet, 961 Square Foot Garage
- Location: Harbor Island
- Specifications: 5 Bedrooms, 7 Bathrooms, 3-Car Garage, Elevator, Wine Room, Home Gym, 2 Home Bars, Roof Deck
Built In Collaboration With
- Architect: Brandon Architects
- Interior Designer: Details A Design Firm
- Furnishings: Barclay Butera Interiors
- Photography: Manolo Langis & Ryan Garvin
Let's Work Together
We're ready to start working on your custom home. Are you?

