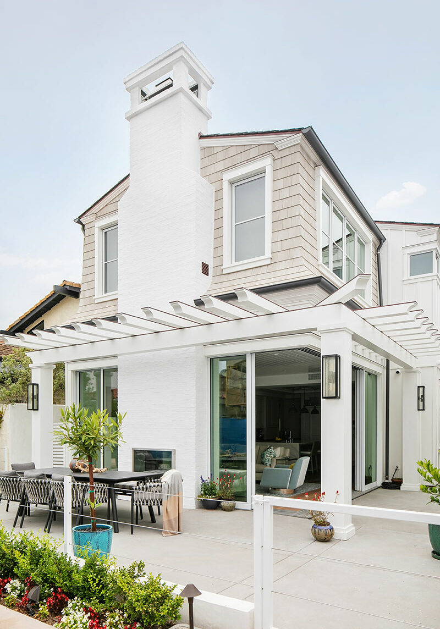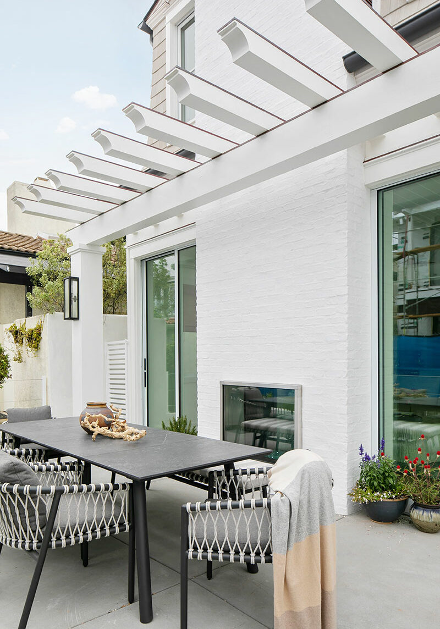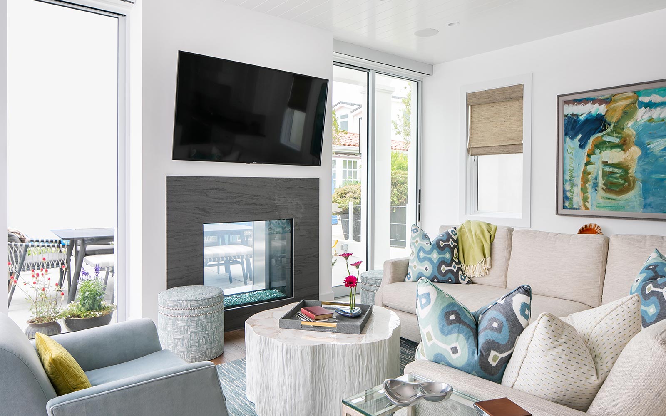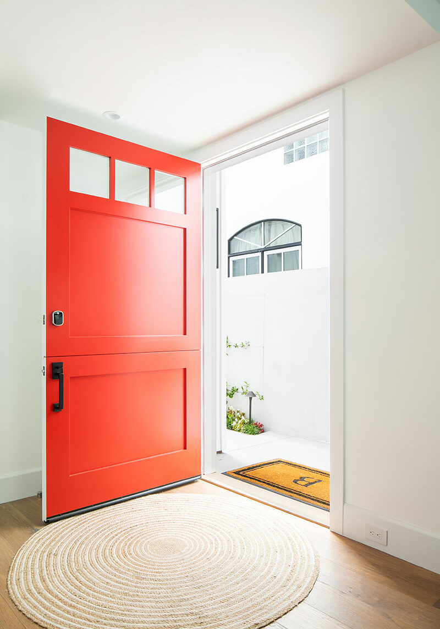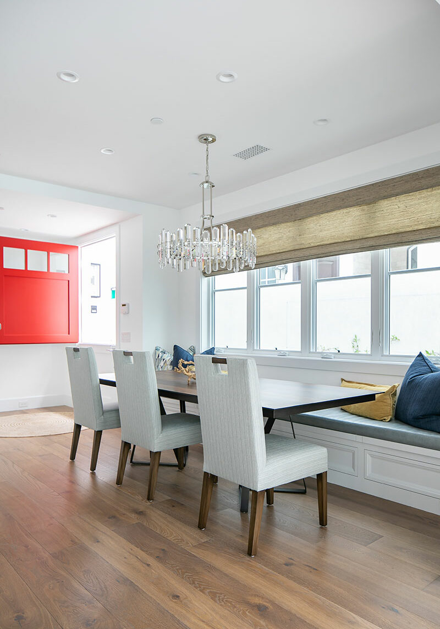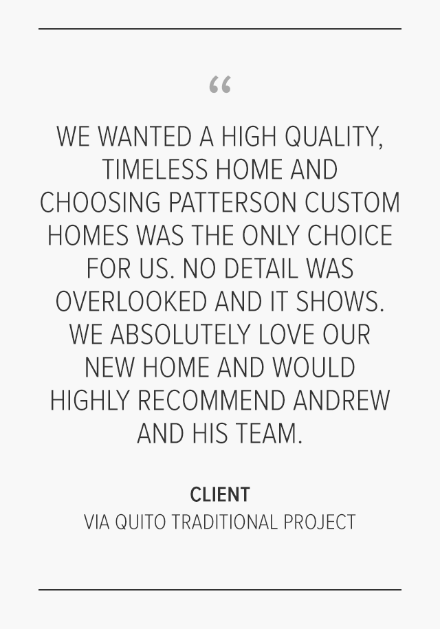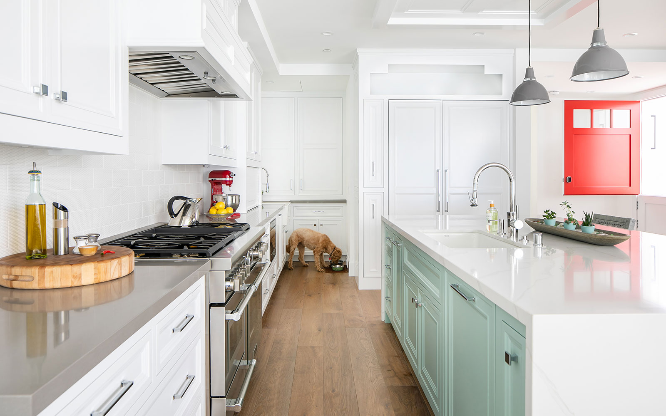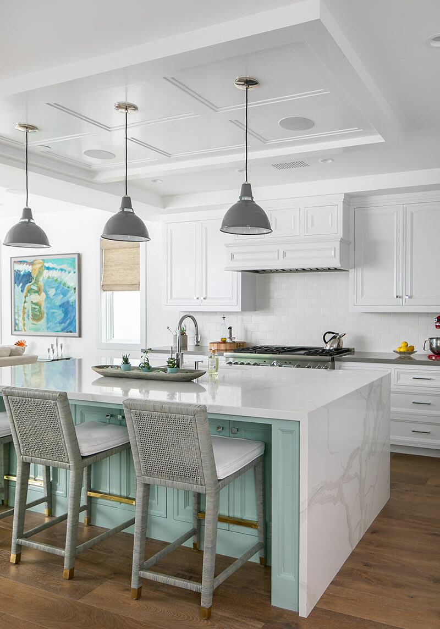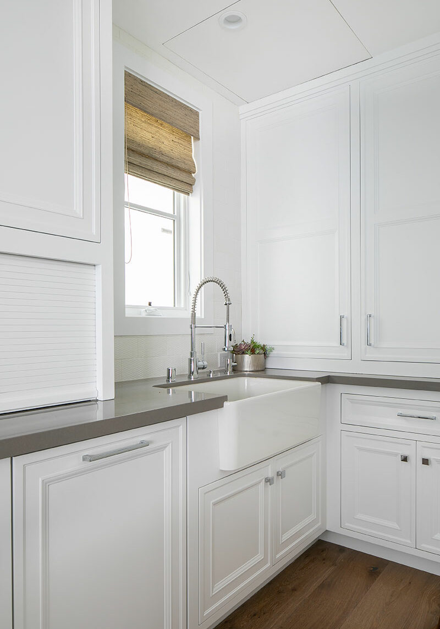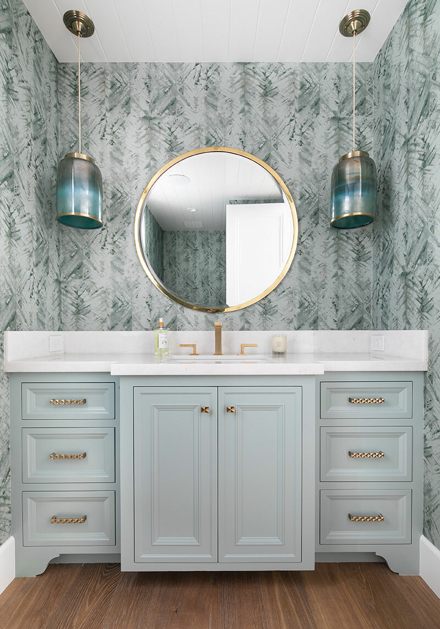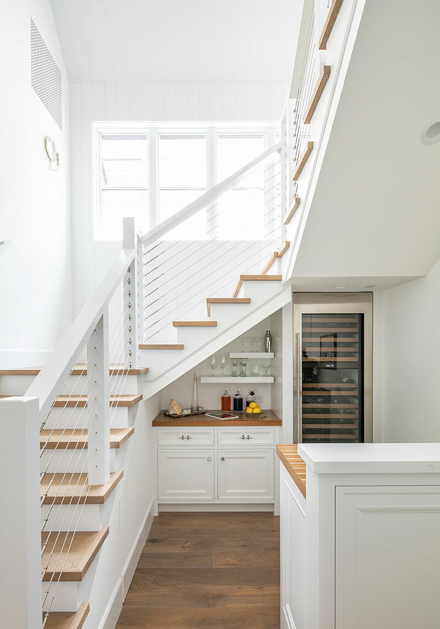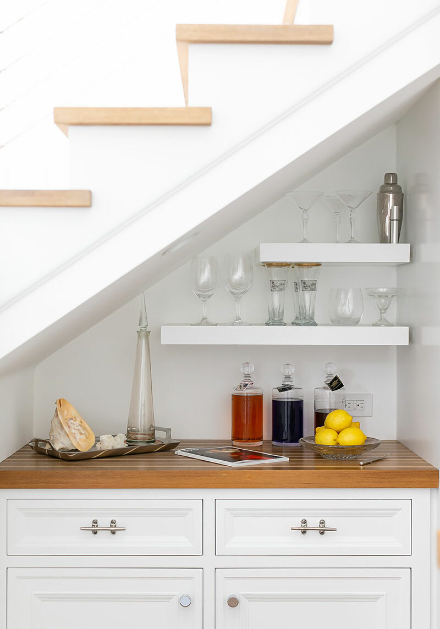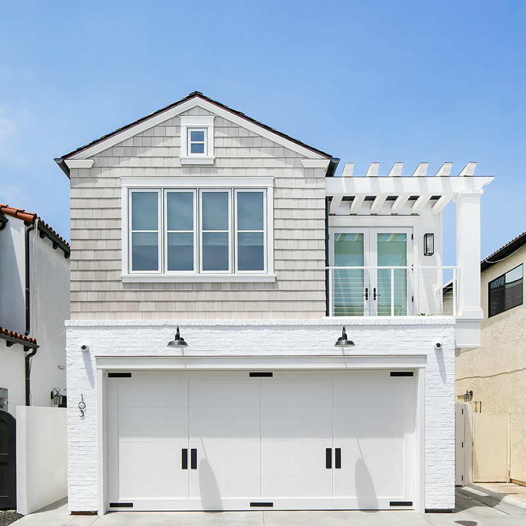Via Quito Traditional
Lido Isle Custom Home
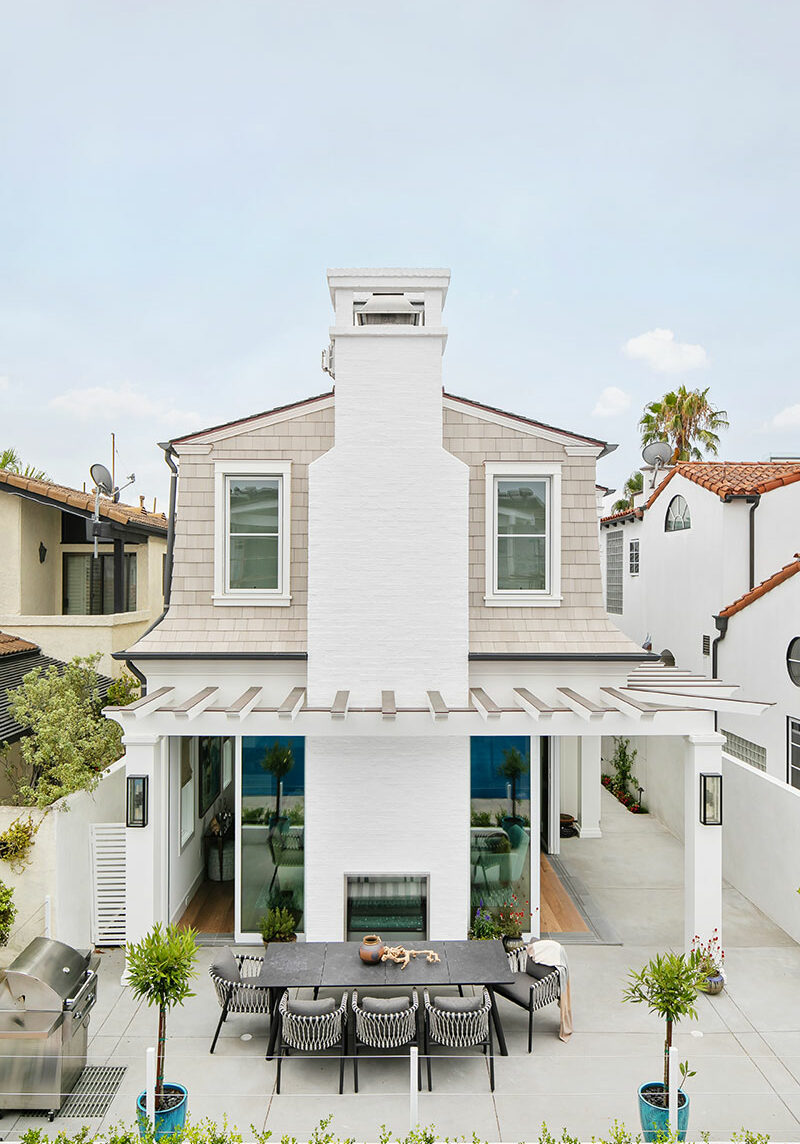
Designed by Brandon Architects with interiors by Churchill Design, our 2,646 square foot Via Quito Traditional home was built on a constrained lot in the high-density area of Lido Isle and was inspired by the quaint homes of Cape Cod. To extend the open-concept interior to the outdoors we incorporated modern elements such as the two-way fireplace that can be enjoyed from both the patio and living room, along with pocket doors on either side of the fireplace to open the space.
Details that speak to the customization of the home for the client are found throughout, such as the secondary kitchen sink tucked in the back corner butler area that stays out of sight, the pops of color on the front door and on either side of the waterfall kitchen island, and the paintings that were sentimental to the client that were incorporated throughout. The interior living space is maximized with built-in dining room seating and a staircase that includes a sunken bar – complete with a wine refrigerator and plenty of countertop space for mixing up cocktails – to fit our client’s desire for a home with great entertaining space.
Property Highlights
- Square Footage: 2,205 Square Feet, 441 Square Foot Garage
- Location: Lido Isle
- Specifications: 3 Bedrooms, 2.5 Bathrooms, 2-Car Garage, Elevator, View Deck, Balcony
Built In Collaboration With
- Architect: Brandon Architects
- Finishes: Churchill Design
- Photographer: Ryan Garvin
Let's Work Together
We're ready to start working on your custom home. Are you?

