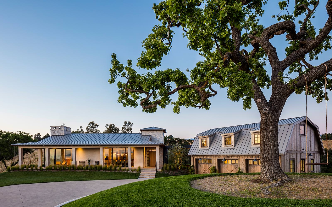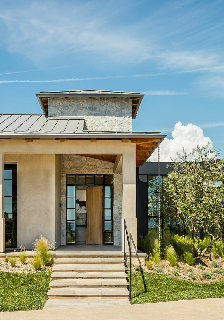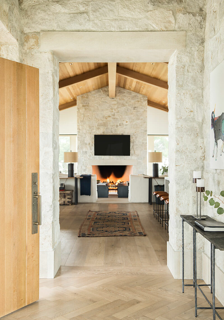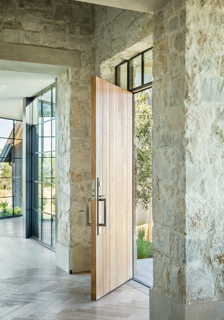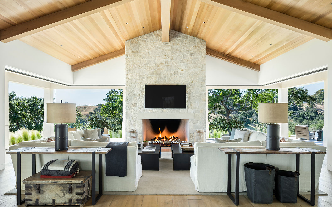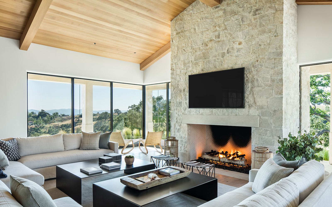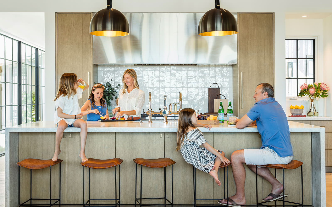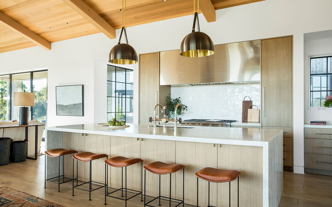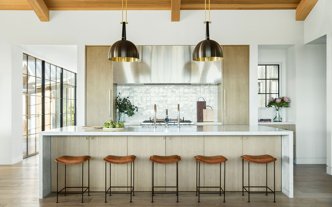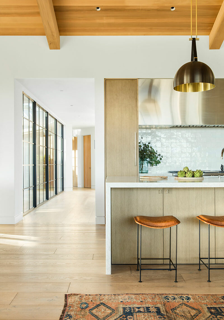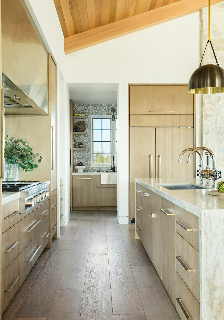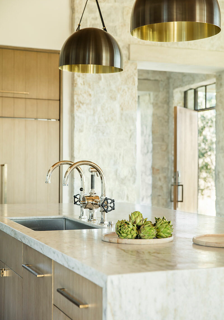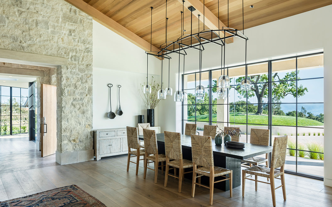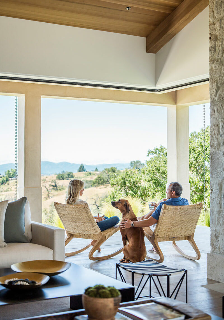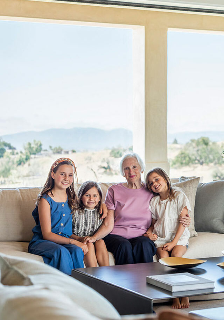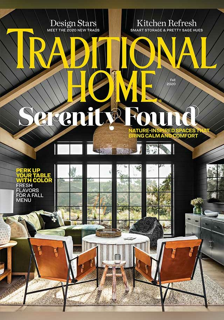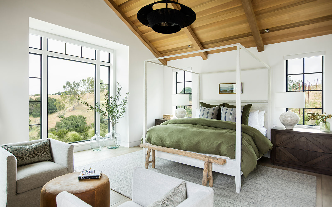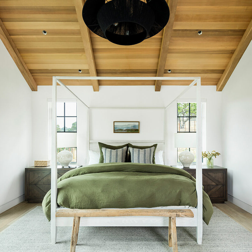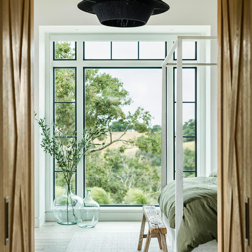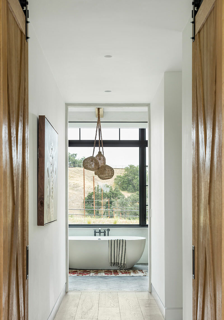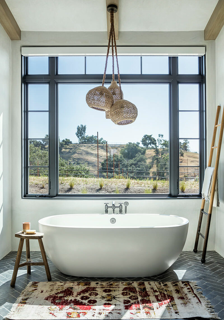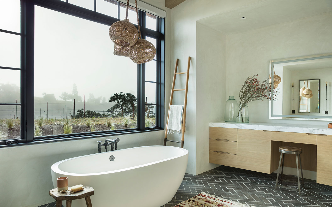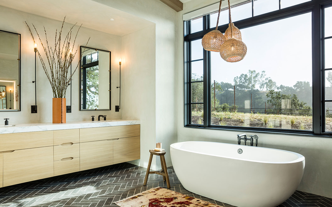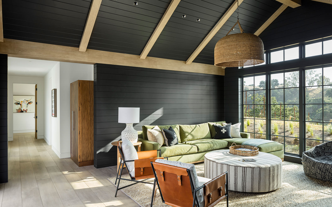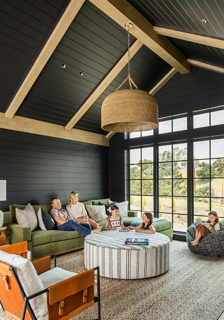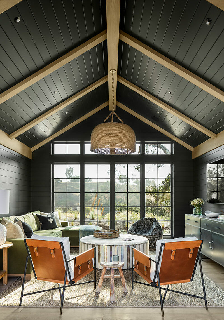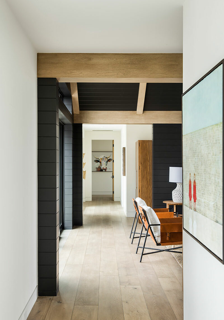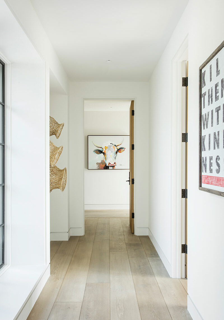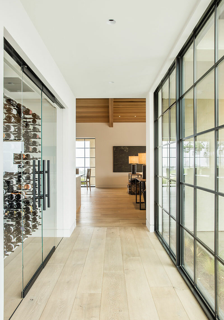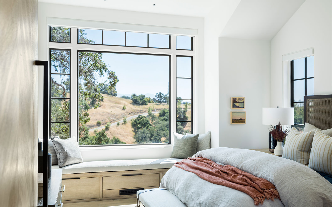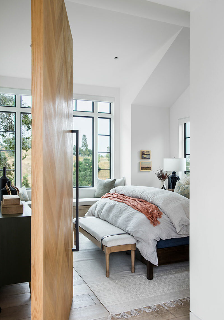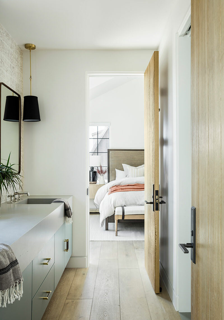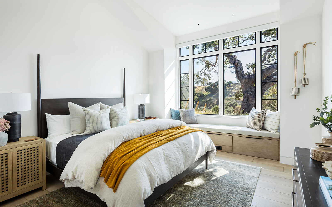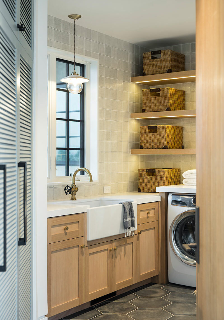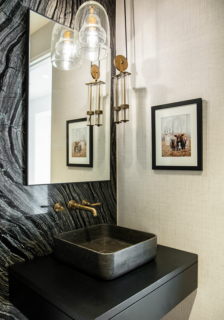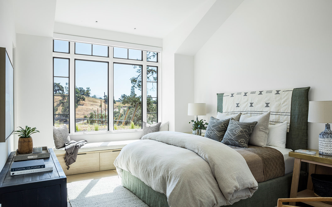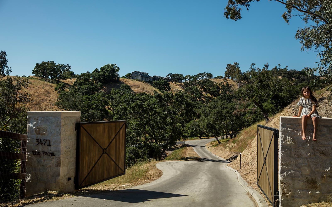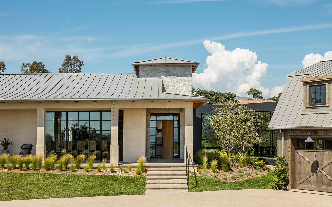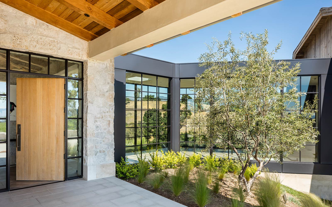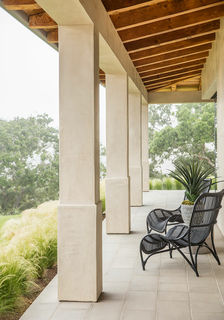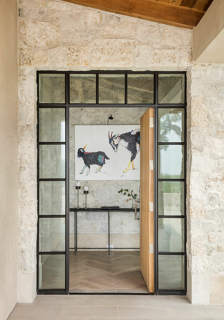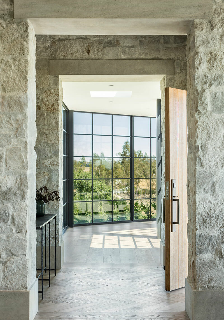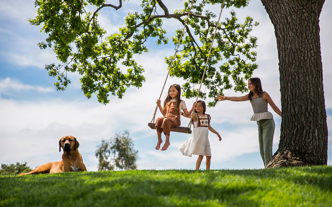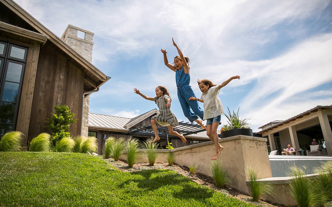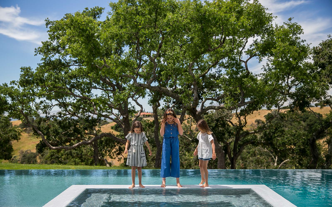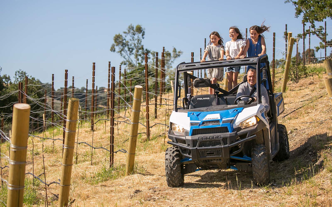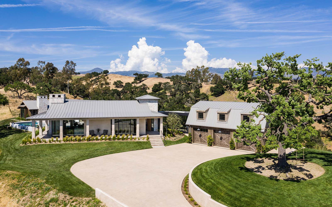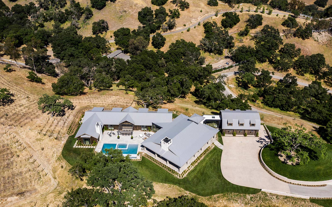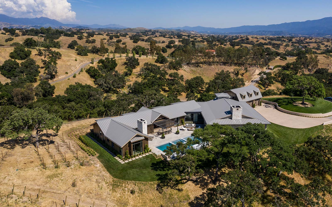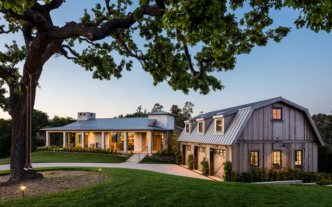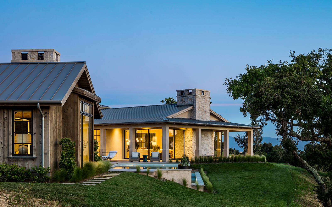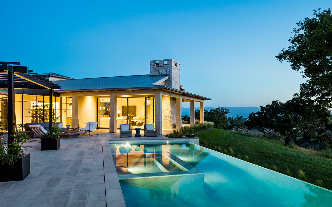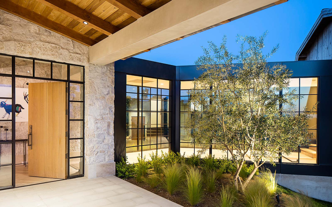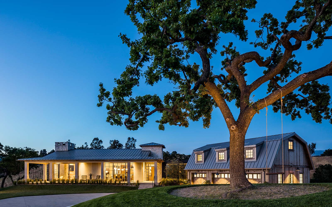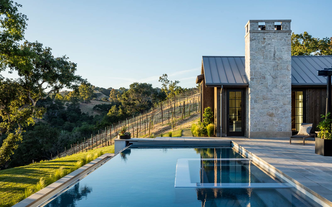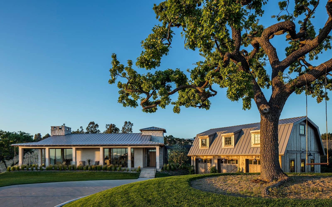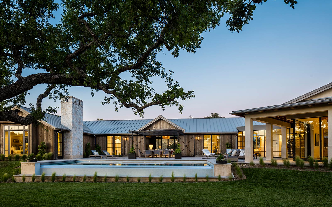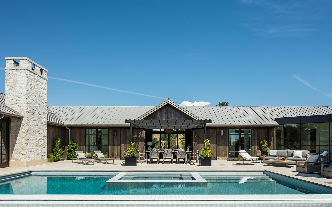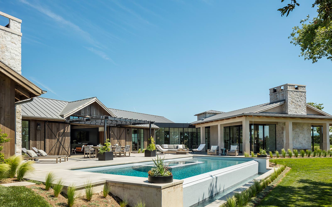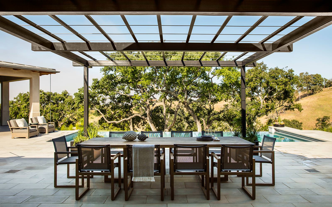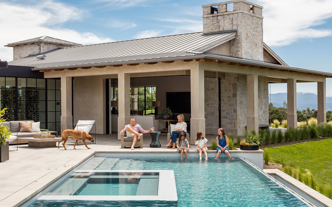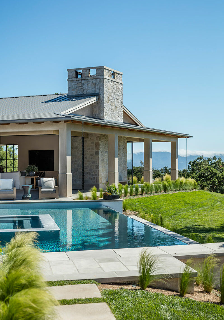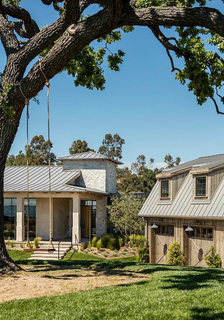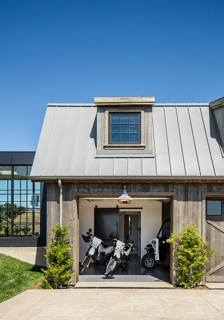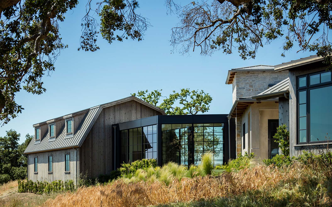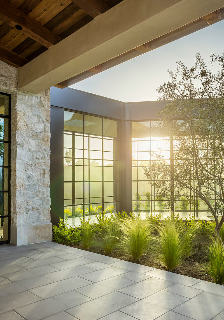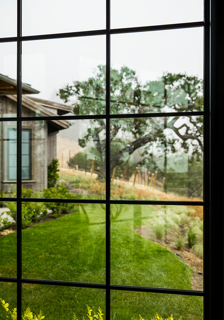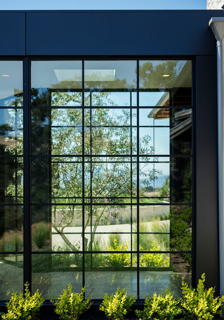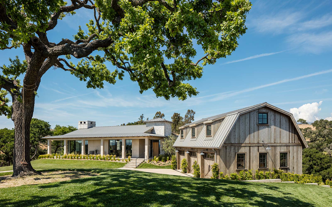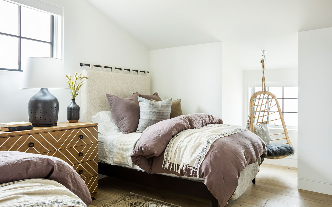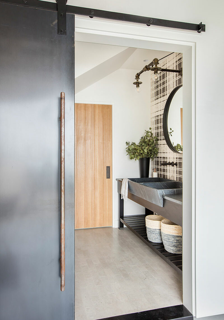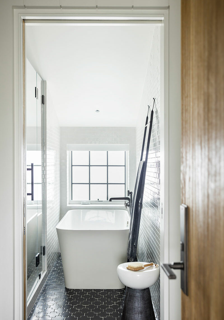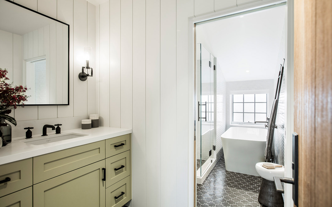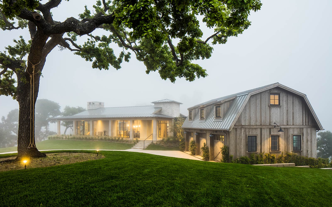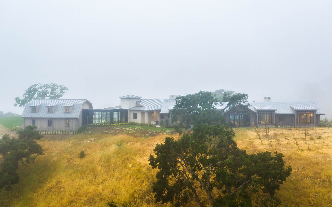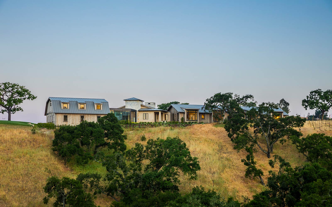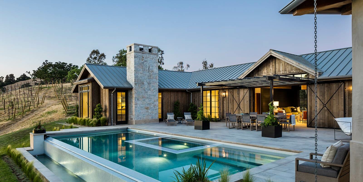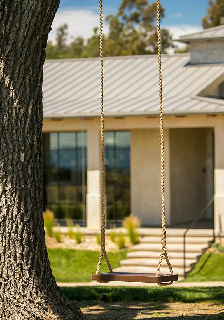In the countryside of Santa Ynez, CA, this 6,265 square foot Patterson Custom Home sits atop a hill, overlooking the property’s 20 acres of rolling hills from all sides. Designed by Brandon Architects with interiors by Blackband Design, the goal of The Farm was to create a place of relaxation and retreat for Andrew Patterson and his family.
Featuring six bedrooms, six bathrooms, and an infinity-edge swimming pool and spa, this home can sleep up to 16 people. Designed as a long ranch, guests have their own sense of personal space during their stay as common rooms are located between bedrooms to divide the home into separate living quarters. The two-story garage includes two bedrooms and a bathroom to help keep the sleeping quarters spaced out as well and is connected to the rest of the home by a modern metal and glass corridor.
With hundred-year old oak trees throughout the 20 acres of rolling hills and beyond, it was important during construction to preserve as many trees as possible and the design ensures expansive views of the valley and vineyard from every room in the home. Building on a hilltop in such a remote area with utilities over a mile away also meant a road and the supporting infrastructure needed to be constructed first before breaking ground on the home itself, and the entire septic system is an advanced treatment system, where all sewage is checked every few months at an on-site facility to ensure the water is being properly treated before it goes back into the groundwater.
The home is full of Santa Barbara country style with earthy tones, rich textures and natural metals. The living space utilizes an open plan design with a large vaulted roof form bookended by the entry tower and the fireplace. Pocketing door systems were used at the corners of the great room to open onto the pool patio and front porch which provide natural cooling for the home. The two main programed areas and the garage/bunk house are connected by modern metal and glass forms creating a blend of styles.
The Farm was featured in the Cowboys & Indians magazine's January 2023 issue and as the cover story of Traditional Home magazine’s Fall 2020 issue.
With an open-concept design, the kitchen, dining room, and living room are all in one main room, with pocketing doors that open three walls to the outdoors. The kitchen includes a butler’s pantry with a glass access door to the outside, and was not enclosed from the kitchen to allow even more light to permeate the space.
Knowing the family would spend a lot of their time getting muddy in the outdoors, hiking, dirt biking, and exploring, the master bathroom was designed to embody both elegance and extreme durability. The walls and ceiling of the bathroom are crafted with the same plaster used on the exterior of the home and the shower was designed without a threshold to easily rinse off in the shower or at the sink without the concern of water splashing and damaging the walls. Additionally, the view of the landscape frames the master bathtub, mimicking an art piece on the wall, and the master bath and bedroom utilizes windows on three sides and opens to the pool patio.
Property Highlights
- 5,340 Square Feet, 925 Square Foot Garage
- Location: Santa Ynez, California
- Specifications: 6 Bedrooms, 6 Bathrooms, Pool and Spa, 2.5 Car Garage with Living Space Overhead
Built In Collaboration With
- Architect: Brandon Architects
- Interior Designer: Blackband Design
- Photographer: Manolo Langis
Let's Work Together
We're ready to start working on your custom home. Are you?

