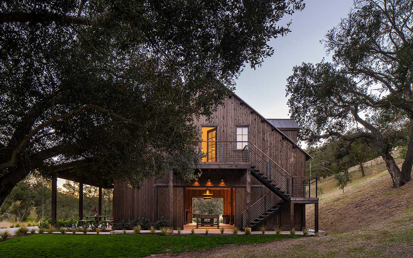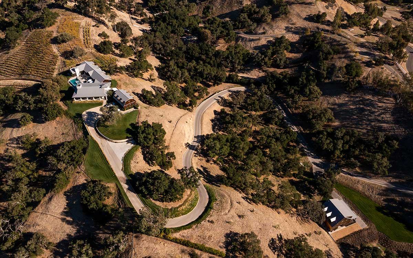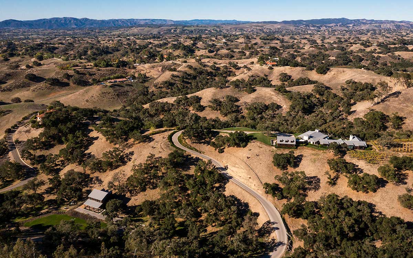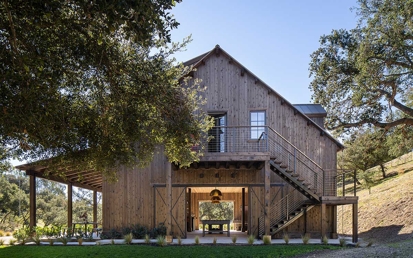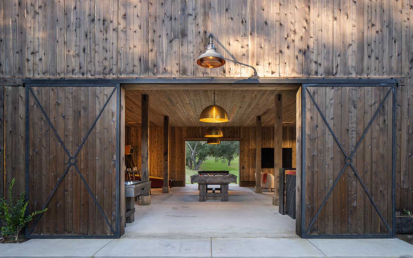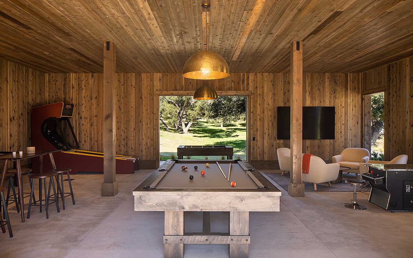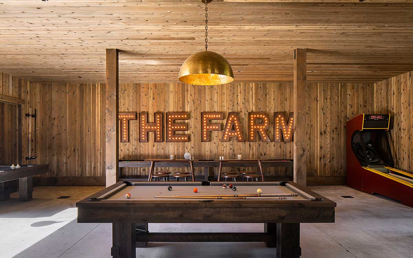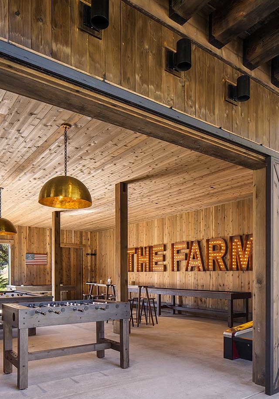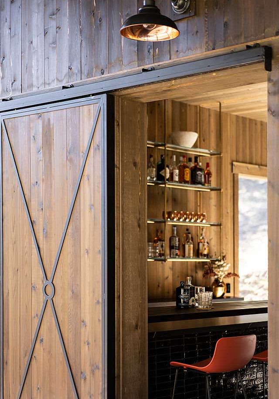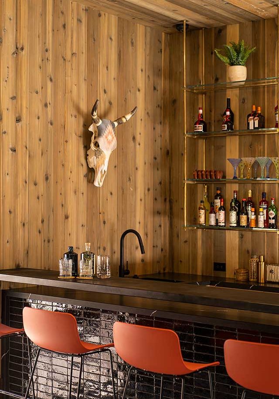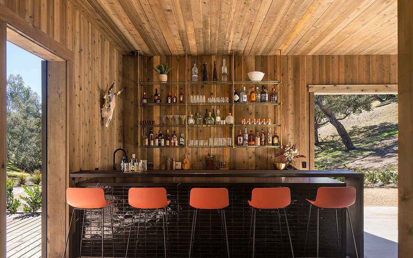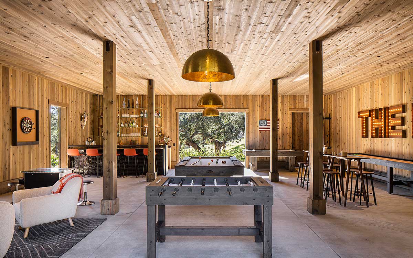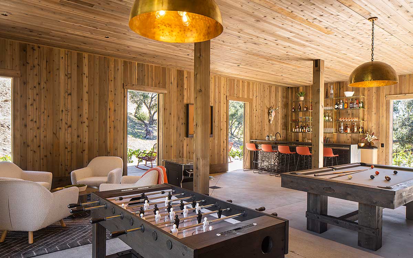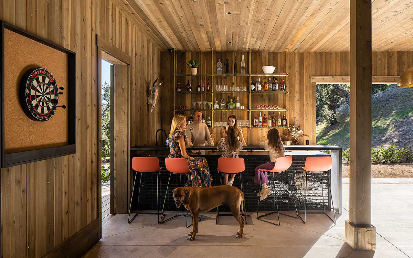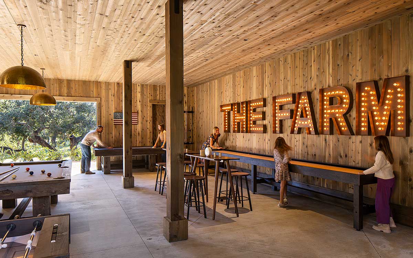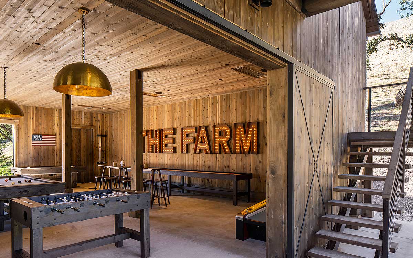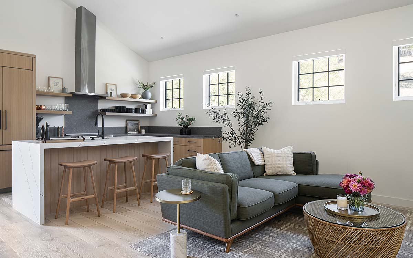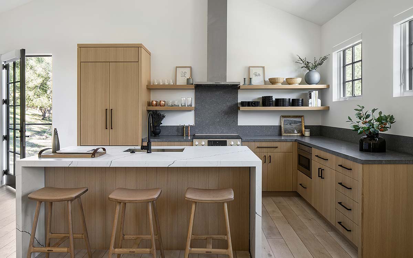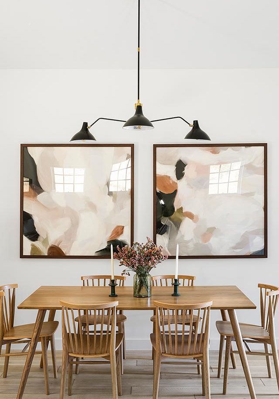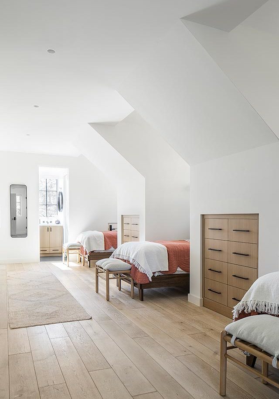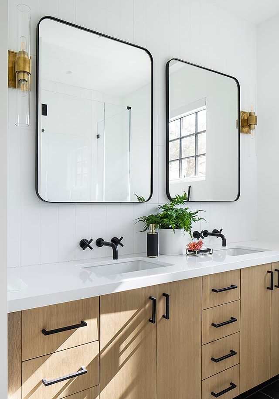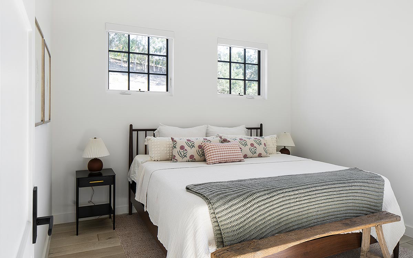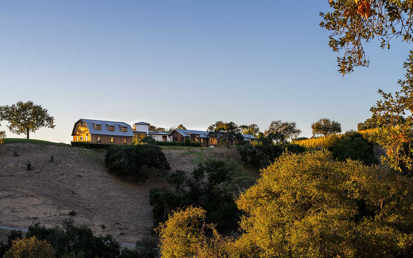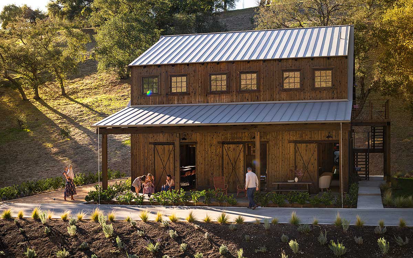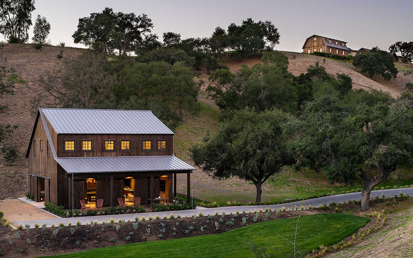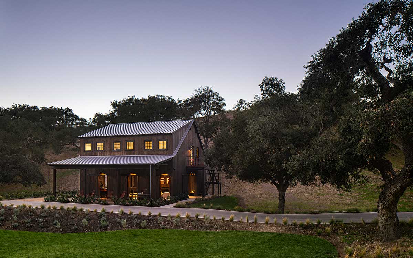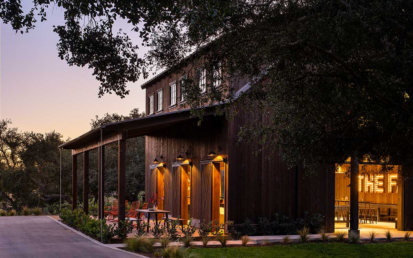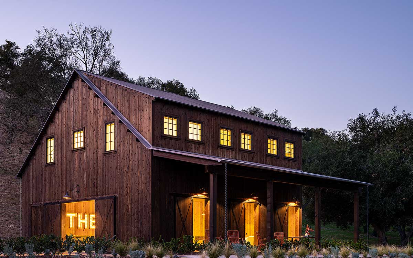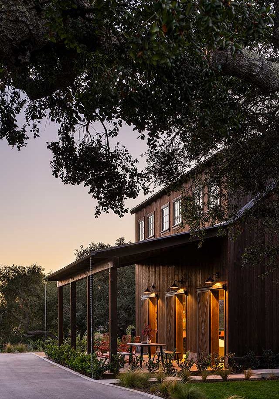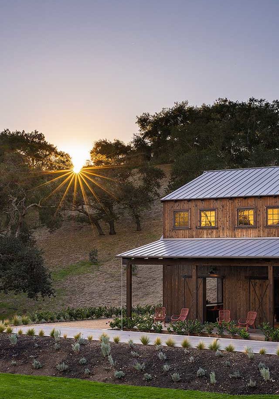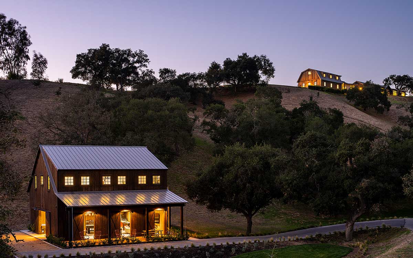An entertainment space with a modern barn-house design has been added to The Farm’s 20 acres in Santa Ynez, CA, as an additional place for these homeowners to host family and friends.
Located at the base of a hillside dotted with oak trees, The Barn was designed by Brandon Architects and includes a bar, a lounge area, and plenty of games for those looking for a little competition. A pool table, an air hockey table, a shuffleboard table, a foosball table, and a Skee ball machine await behind the barn doors on the first floor, and a bocce ball court can be found outside. An illuminated sign honoring the namesake of the property, The Farm, is the backdrop for the entertainment space, paying tribute to the years of hard work and dedication that went into this project.
An exterior, double-stringer staircase leads to the building’s second floor, which includes an open concept living room adjacent to the kitchen and dining area, along with two guest bedrooms and bathrooms.
Property Highlights
- Square Footage: 2,505 Square Feet
- Location: Santa Ynez, CA
- Specifications: 2 Bedrooms, 2 Bathrooms
Built In Collaboration With
- Architect: Brandon Architects
- Photographer: Manolo Langis
Let's Work Together
We're ready to start working on your custom home. Are you?

