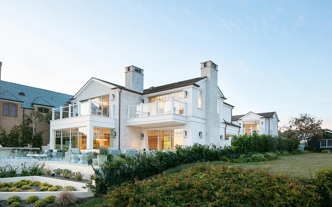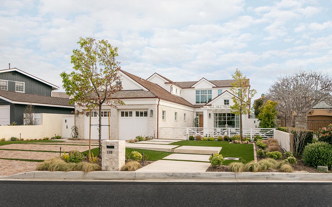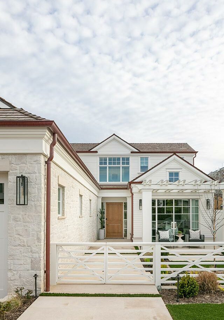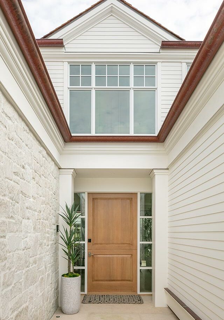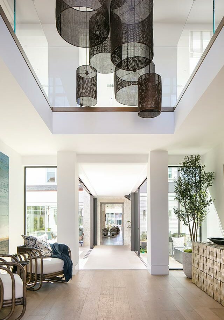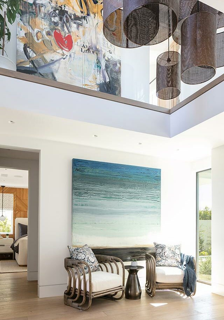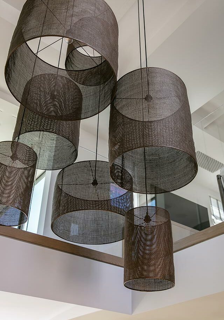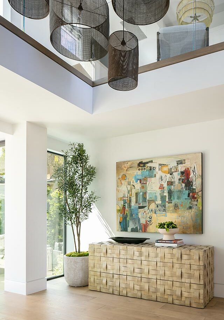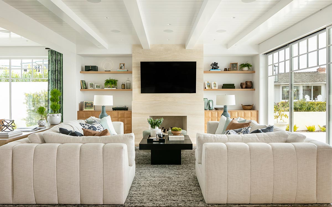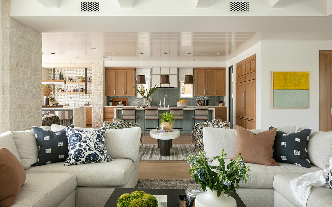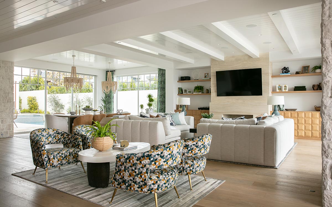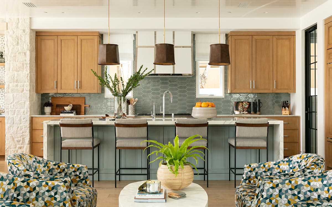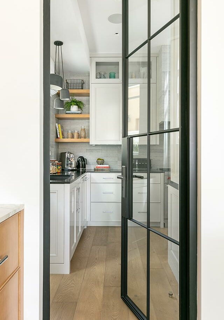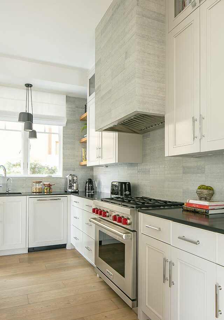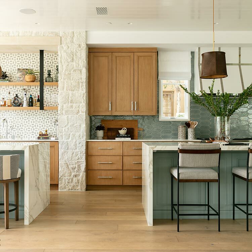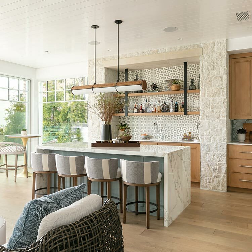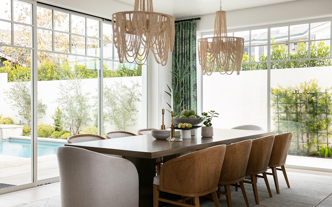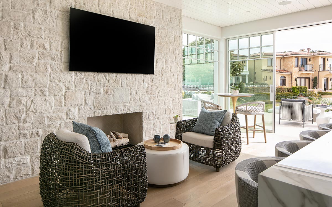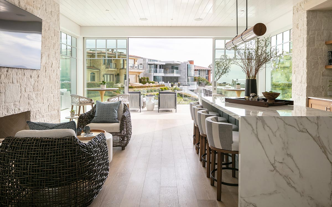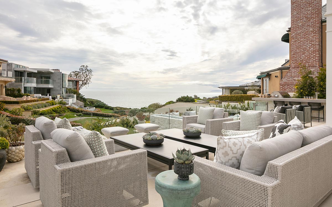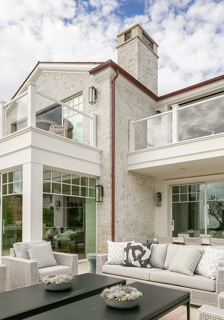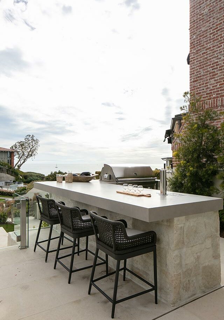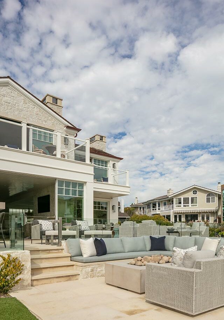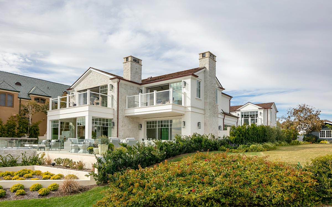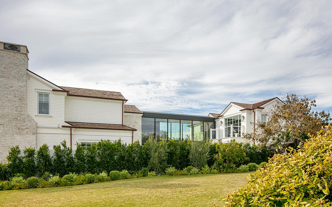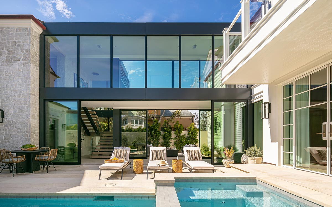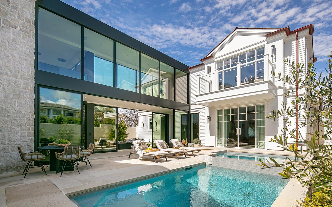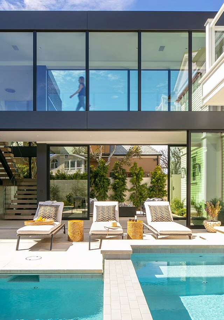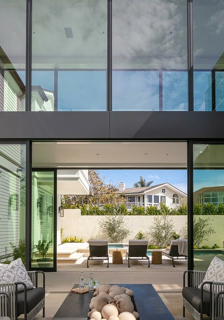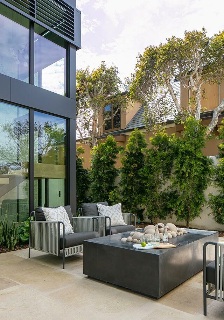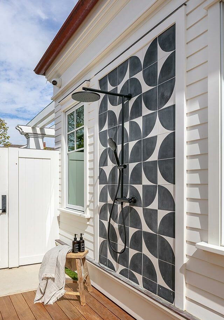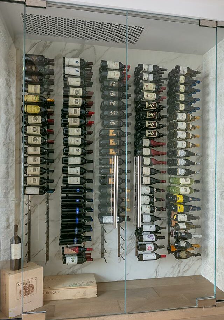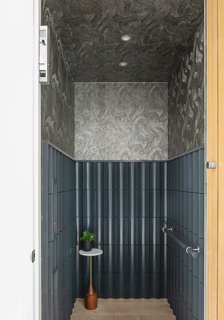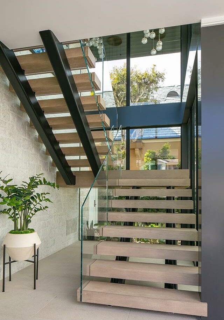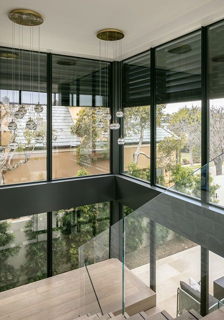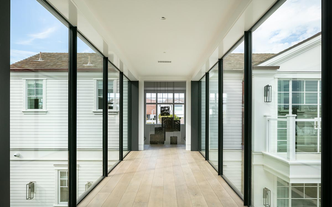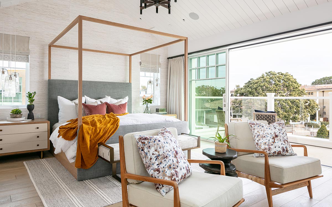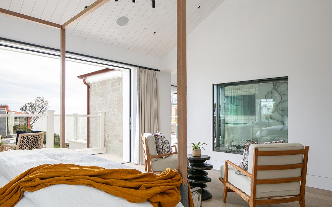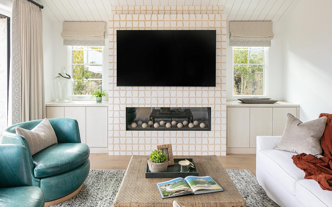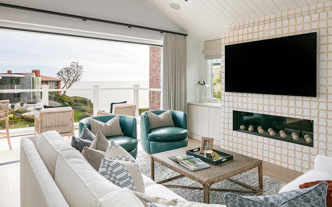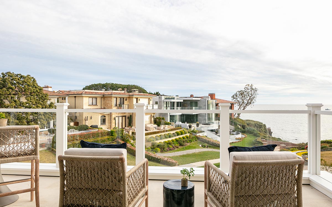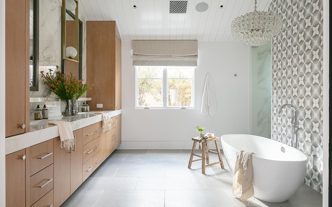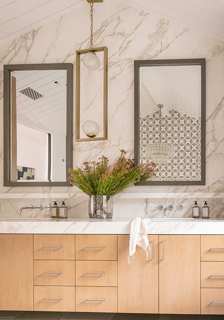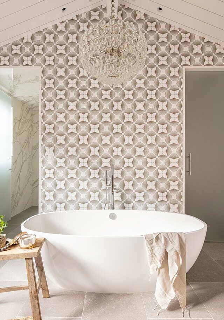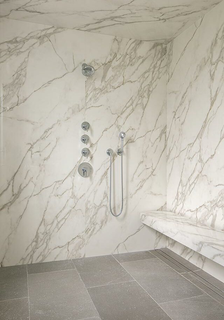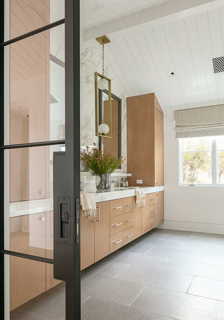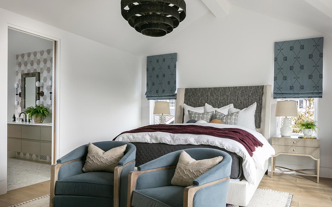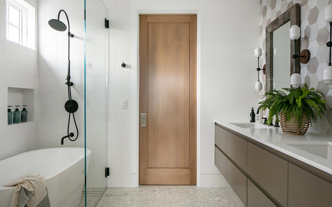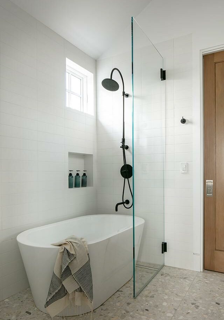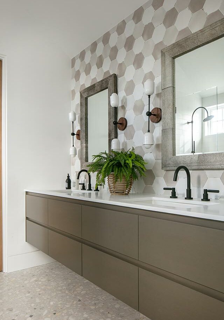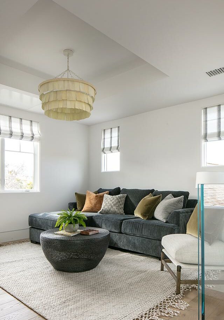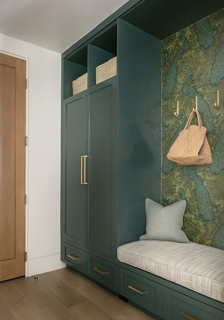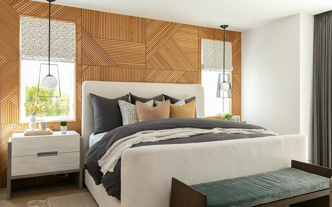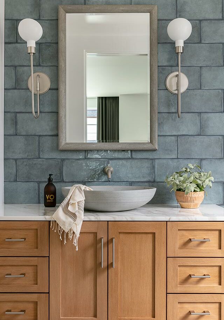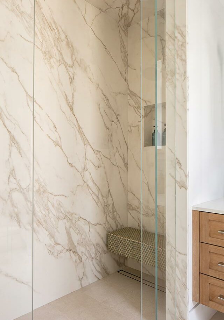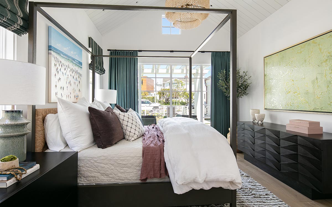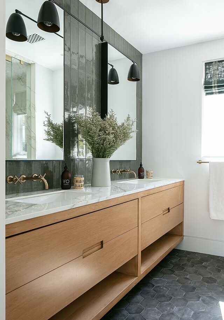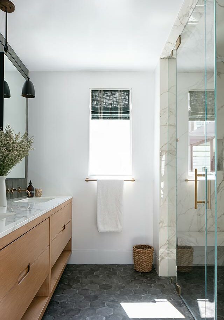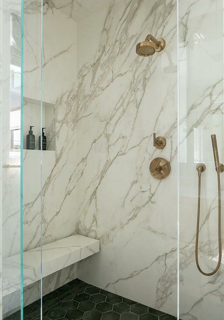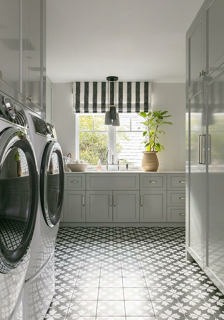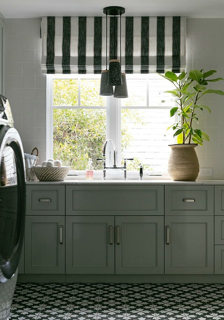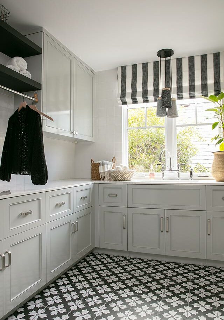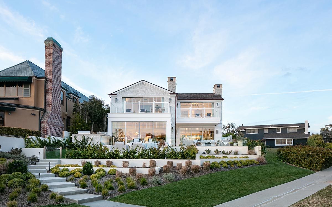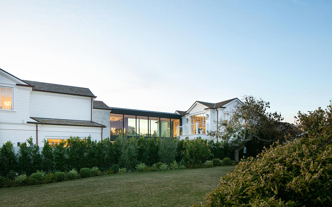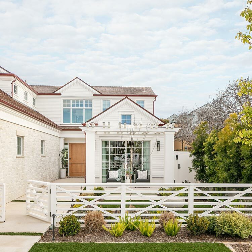Designed by Brandon Architects with interiors by Blackband Design, our Shorecliff Transitional project came together to embody a family home that will be passed through many generations. The interior and exterior materials are rich and constructed of the highest quality. Warmth and comfort are found throughout the home, as is a strong connection to indoor-outdoor living. This relationship between the interior and exterior was especially important as the lot the home occupies has incredible oceans views!
Upon first entry, the entrance establishes the strong impact of the home. Glass sliding doors flank the lengthy hallway that draws you in to the main gathering spaces of the home. The kitchen, dining room, and great room all have an open-concept flow to them. Cozy up by the fireplace or find yourself a seat at the bar! The seating options lend themselves to larger groups around the dining table or more intimate conversations looking out towards the stunning view. Outdoor living is of upmost importance in this location. With many layers to this outdoor space, the footprint of the lot was maximized. The limestone pavers complement the natural stone and white siding on the exterior. Two interior courtyards are outside of each of the previously mentioned glass sliding doors. These spaces can be enjoyed year-round and with the opening of the glass panels, they further emphasize a connection between the indoors & outdoors.
With 5 bedrooms and 5.5 bathrooms, this home is fit for visits from friends and family. A comfortable family room can be found on the second floor, across the 31-foot-long breezeway. Glass panels line the breezeway, flooding the home with natural light and perhaps a glimpse of the ocean. On the opposing side of the bridge, there is a grand primary wing. The primary bedroom and retreat have picture perfect ocean views. Along with a luxurious bathroom, this is a part of the home that you would never want to leave!
Property Highlights
- Square Footage: 6,012 Square Feet House with 848 Square Foot Garage
- Location: Flower Streets / Corona Del Mar, CA
- Specifications: 5 Bedrooms, 5.5 Bathrooms, 4-Car Garage, Bar, Lounge, Elevator
Built In Collaboration With
- Architect: Brandon Architects
- Interior Design: Blackband Design
- Landscape Designer: Mollywood Garden
- Photographer: Mellon Studio
Let's Work Together
We're ready to start working on your custom home. Are you?

