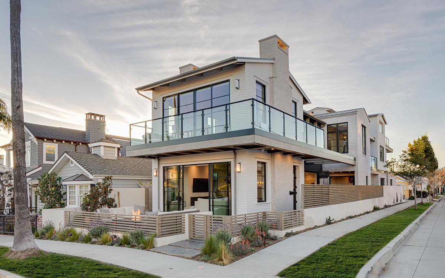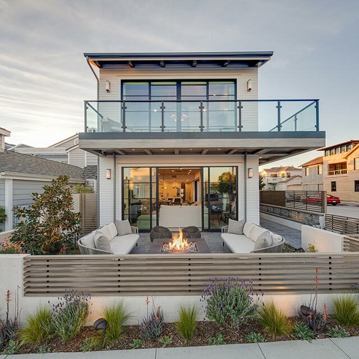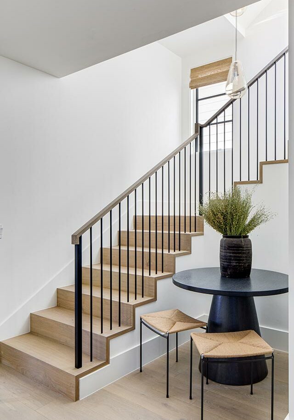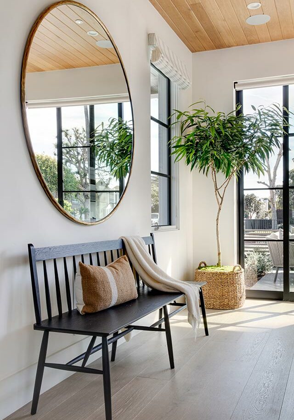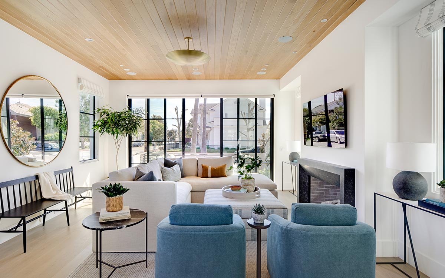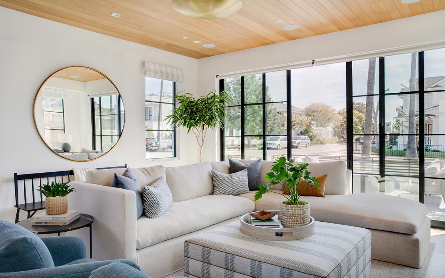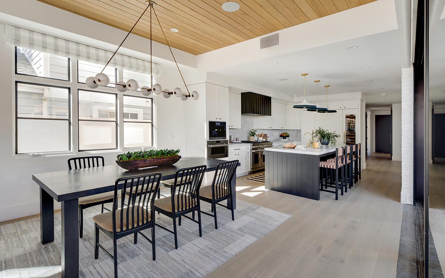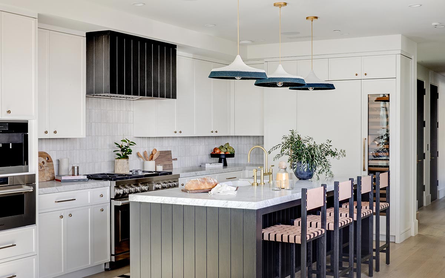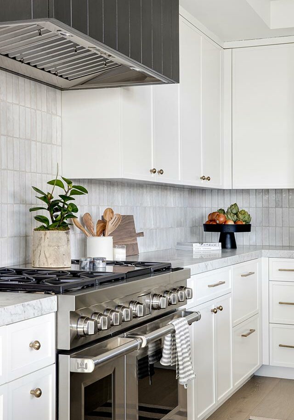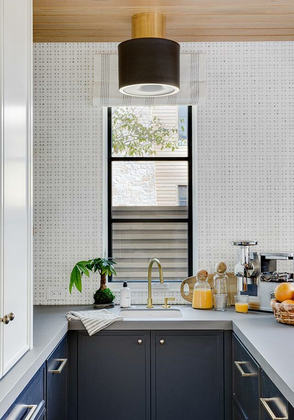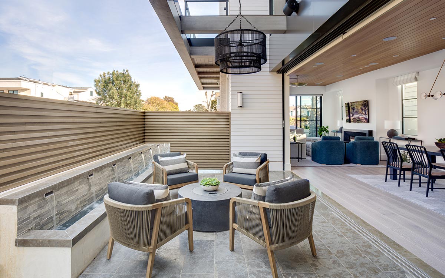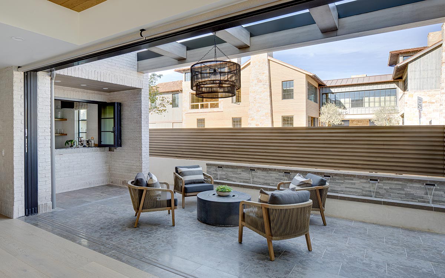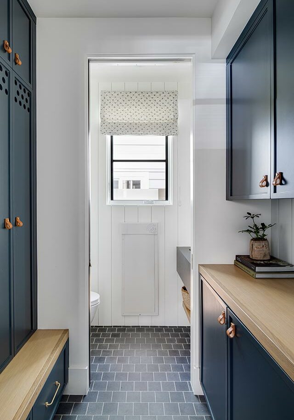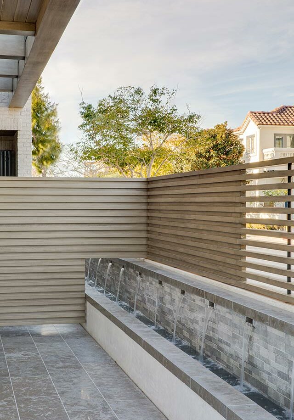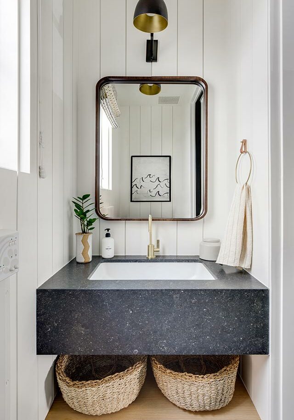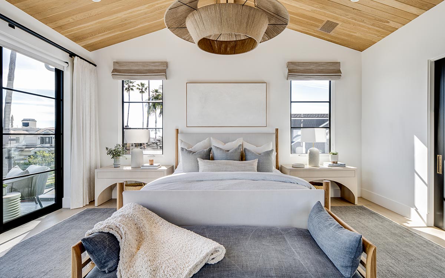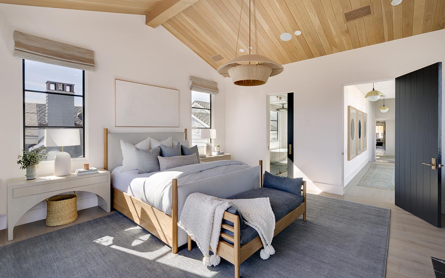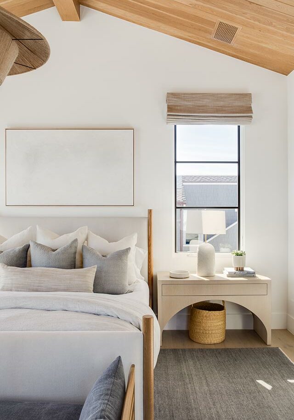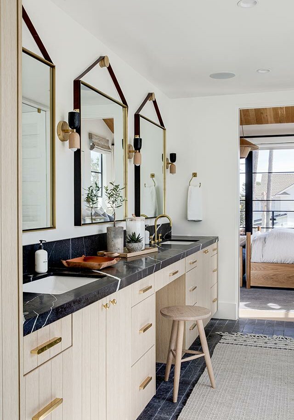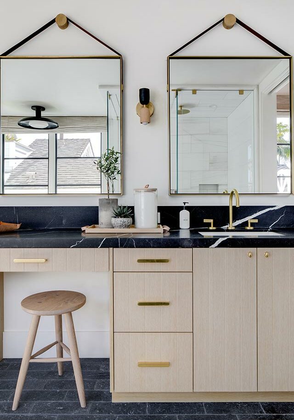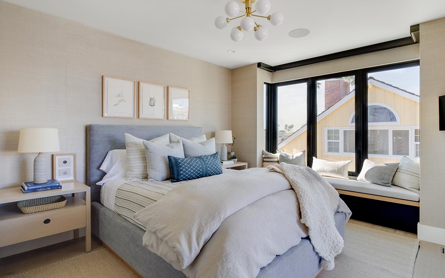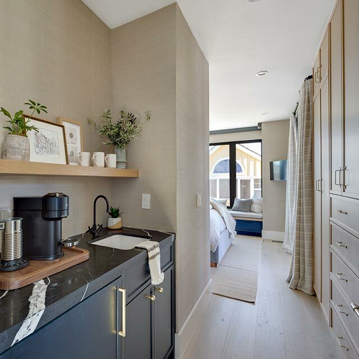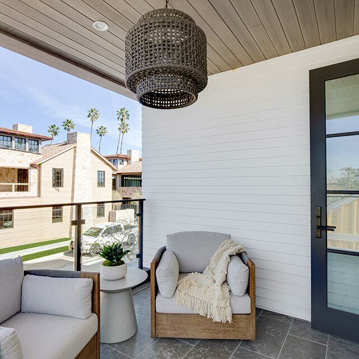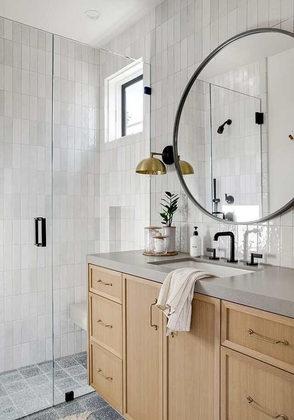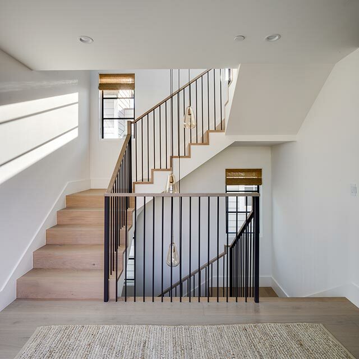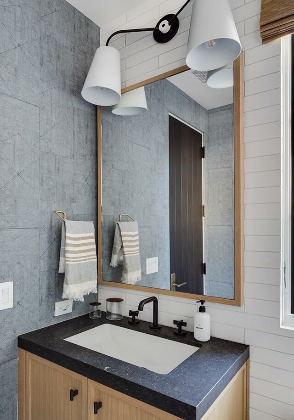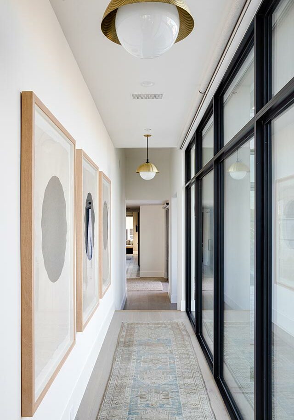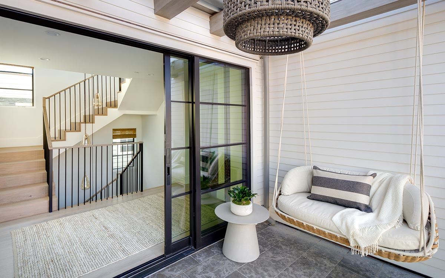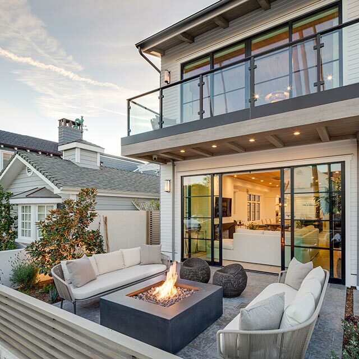Designed by Brandon Architects with interiors by Brooke Wagner Design, our Seaview Transitional home integrates modern, traditional, and coastal elements to make one beautiful, final product. This three-story home reflects “California Cool” with natural materials and a neutral color palette, with nods to a muted ocean blue. The exterior implements clear heart cedar, lime-washed brick, white horizontal siding, and standing seam metal roofing. Warm materials and a gathering space in the entry create an inviting feeling on this corner lot. Upon entering the home, an open floor plan creates seamless flow and connection through the home. An interior courtyard and privacy fence add an element of seclusion to the openness. This allows the homeowner to feel as though they can choose between entertaining and having privacy.
The first floor holds mostly shared spaces: a great room, dining room, and kitchen. A juice bar extends the kitchen area, featuring a bi-fold window that connects the wet bar with the interior courtyard. The second floor contains the private spaces such as a primary retreat with a balcony that wraps the exterior of the bedroom. A rooftop viewing deck tops off the home, giving the homeowners the space to host and soak in their ocean views. The multiple balconies and courtyards showcased in the home highly encourage indoor-outdoor living, making the most of this incredible corner lot just two blocks from the beach.
Property Highlights
- Square Footage: 3,239 Square Feet House with 465 Square Foot Garage
- Location: Flower Streets / Corona Del Mar, CA
- Specifications: 4 Bedrooms, 4.5 Bathrooms, 2-Car Garage, Home Office, Juice Bar, Wrap-Around Primary Balcony, Elevator, Rooftop Deck, Cabana, 2 Courtyards 3 Private Balconies
Built In Collaboration With
- Architect: Brandon Architects
- Interior Design: Brooke Wagner Design
- Photographer: Mellon Studio
Let's Work Together
We're ready to start working on your custom home. Are you?

