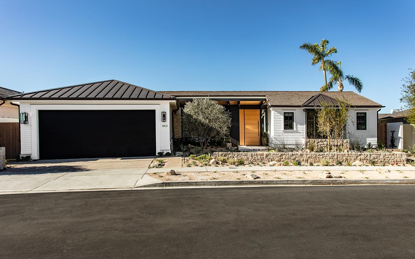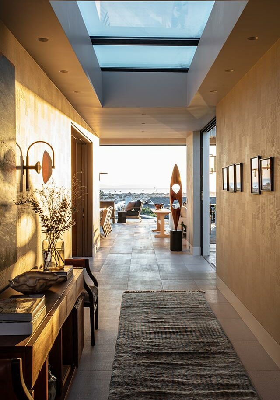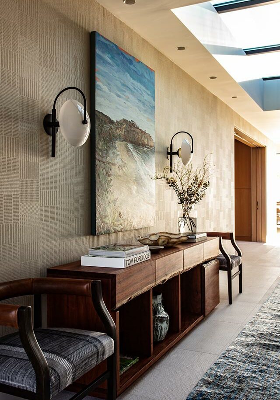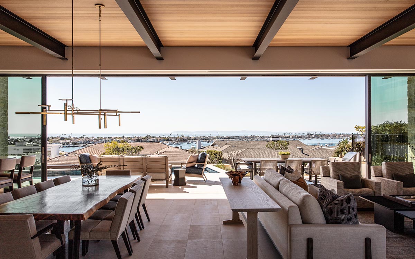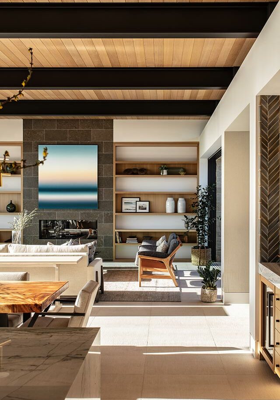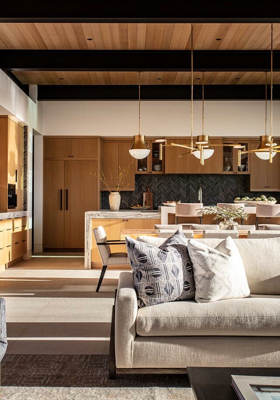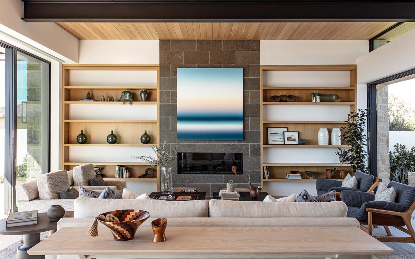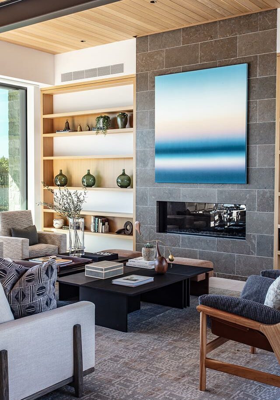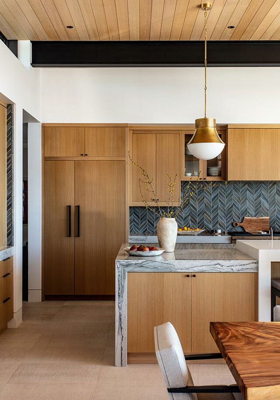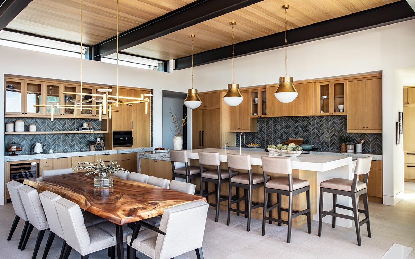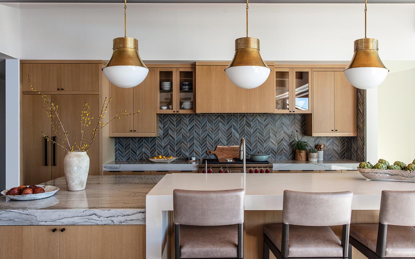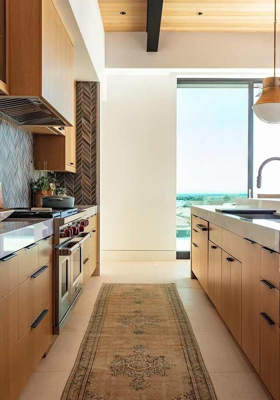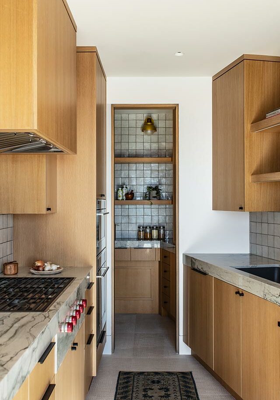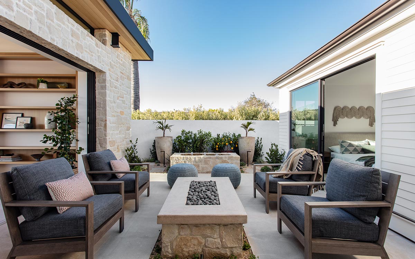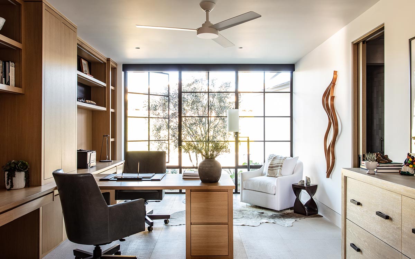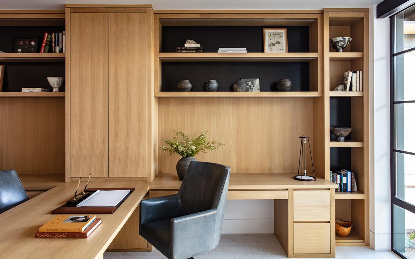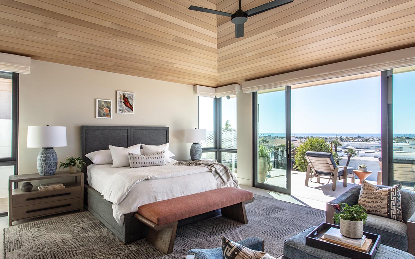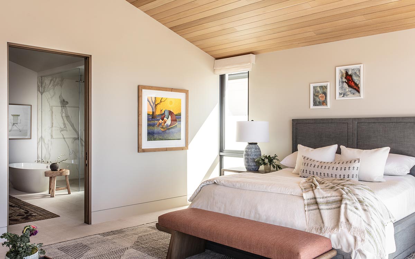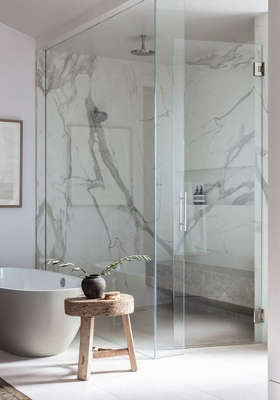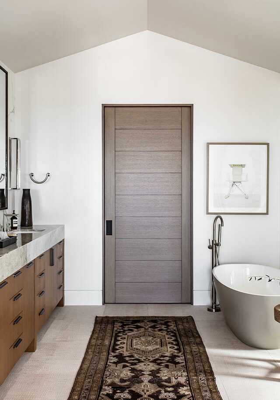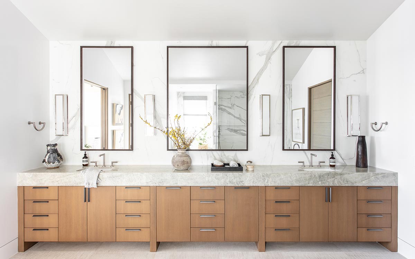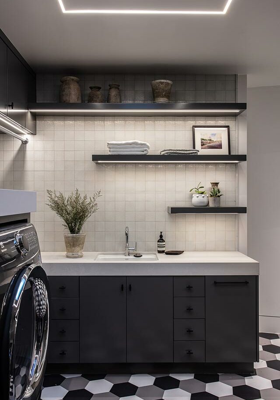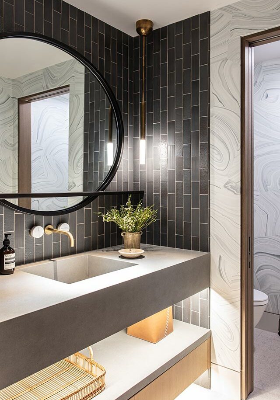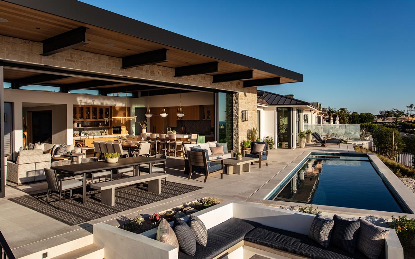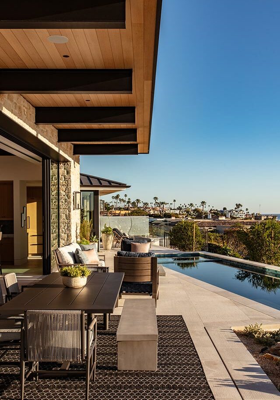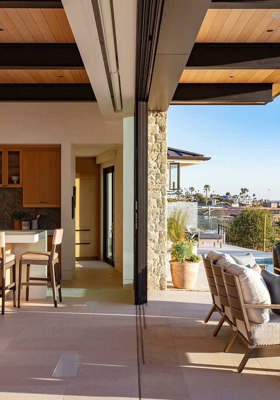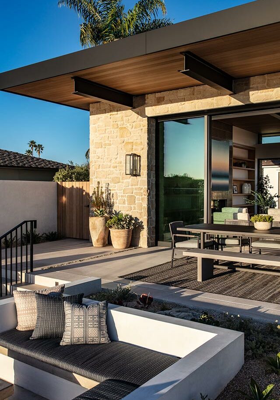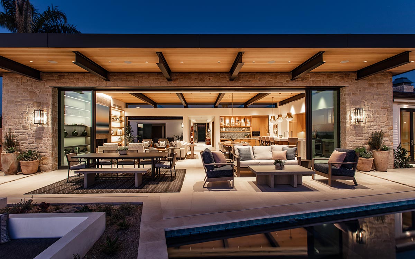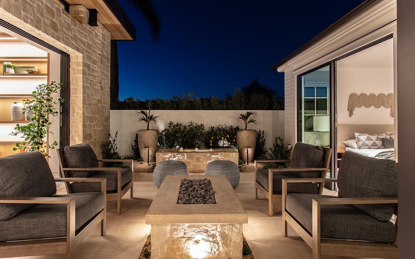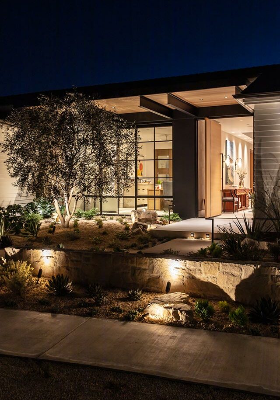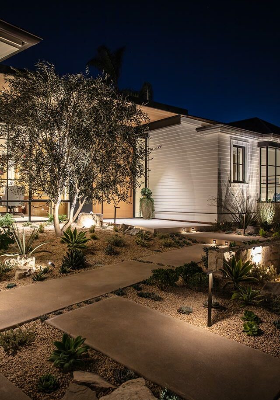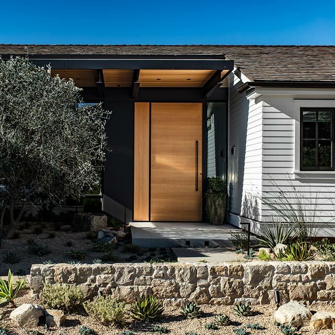Our Sabrina Soft Contemporary home was designed by Brandon Architects with interiors by Denise Morrison Interiors. This one-story home features 4,500 square feet of open plan living and has features such as an interior courtyard and 180-degree water views. The design elements of the home that highlight the contemporary style can be seen throughout. The stark contrast on the exterior utilizes limestone, white oak, metal fascia, and siding. This use of siding softens the exterior and contrasts the darkness of the metal. In the main living space, white oak is juxtaposed against the steel beams, emphasizing a mix of natural and industrial elements.
Property Highlights
- Square Footage: 4,481 Square Feet House with 643 Square Foot Garage
- Location: Corona Del Mar, CA
- Specifications: 3 Bedrooms, Home Office, 5 Bathrooms, 3-Car Garage
Built In Collaboration With
- Architect: Brandon Architects
- Interior Design: Denise Morrison Interiors
- Landscape: Garden Studio
- Photographer: Michael Clifford
Let's Work Together
We're ready to start working on your custom home. Are you?

