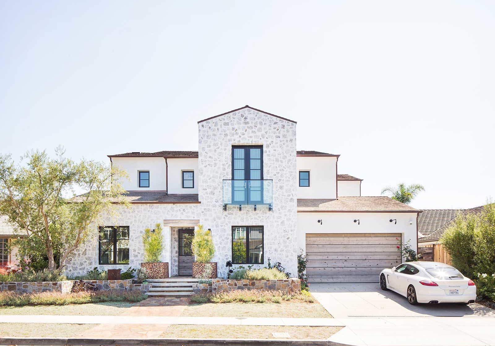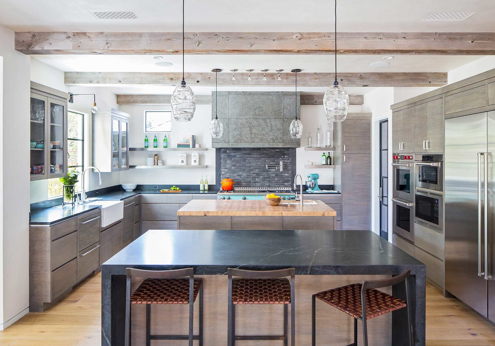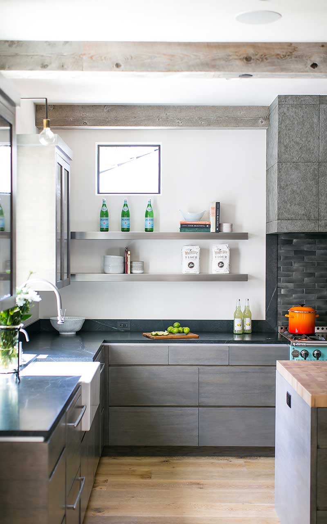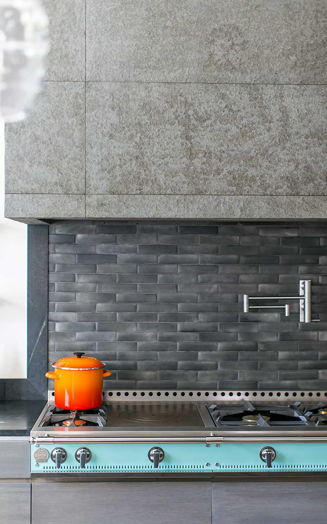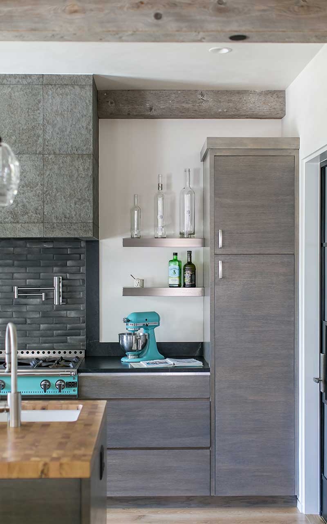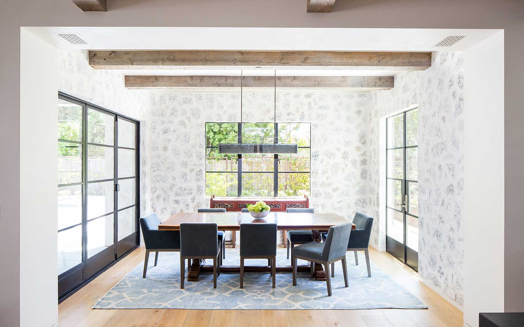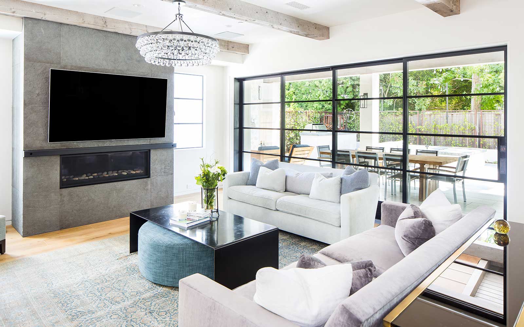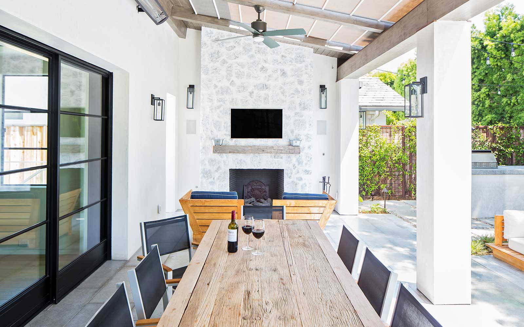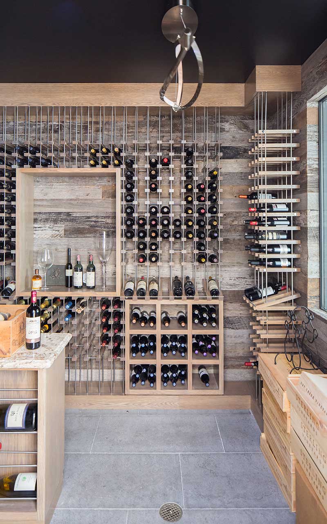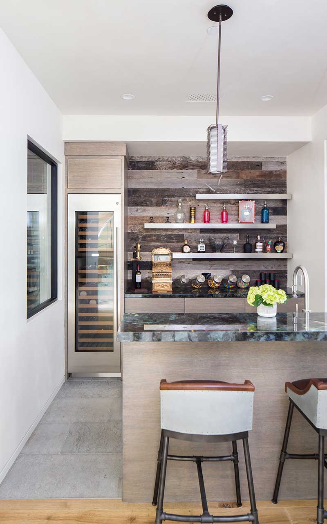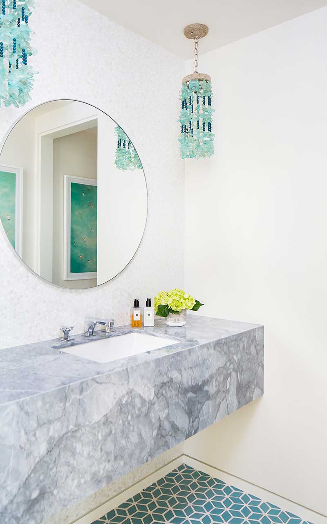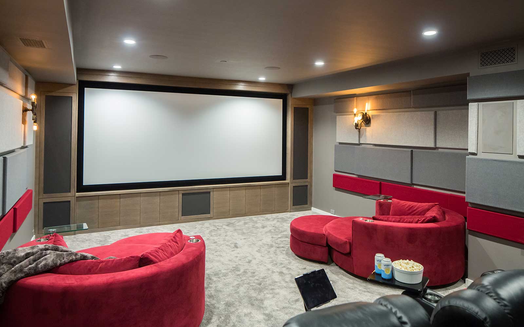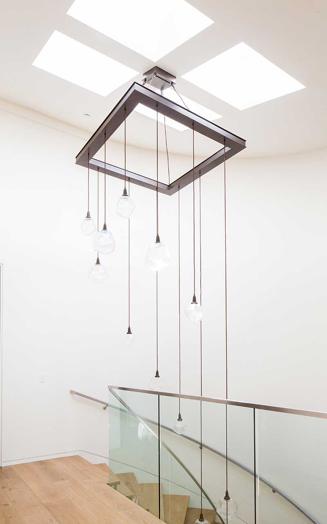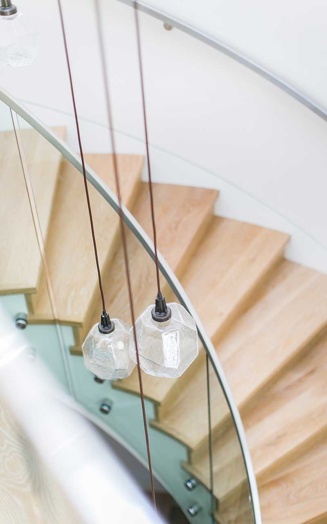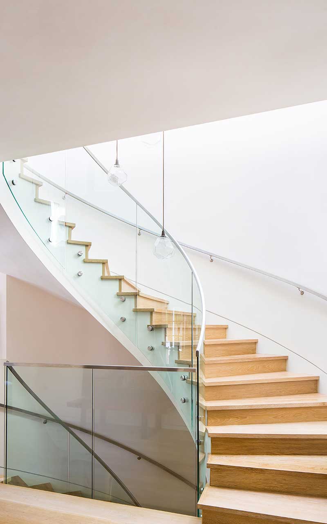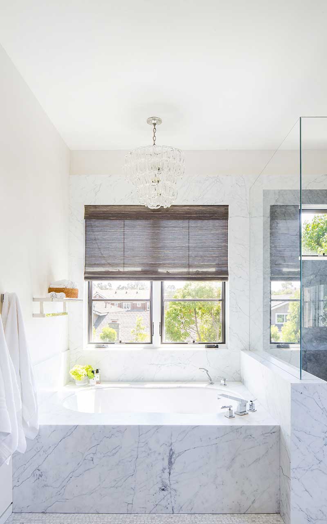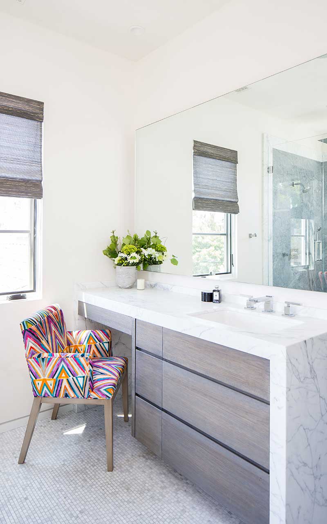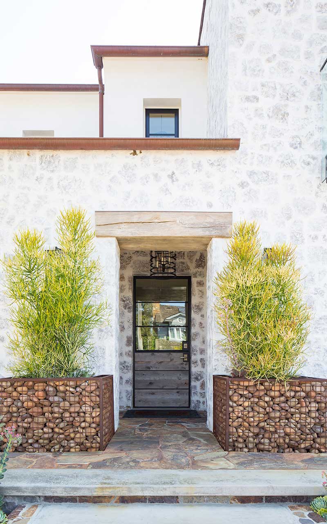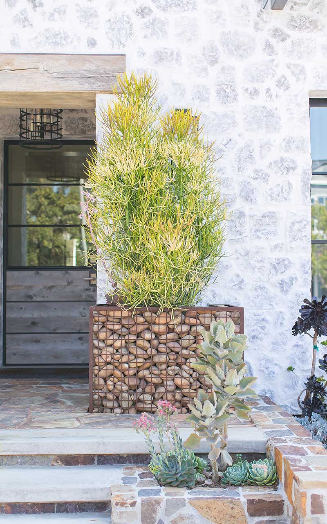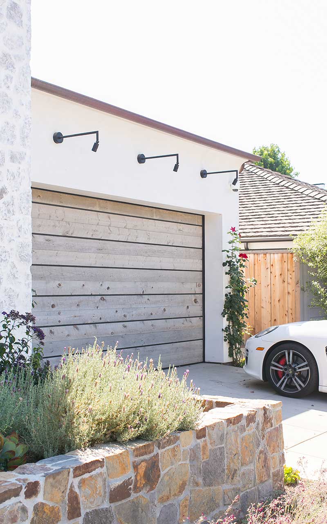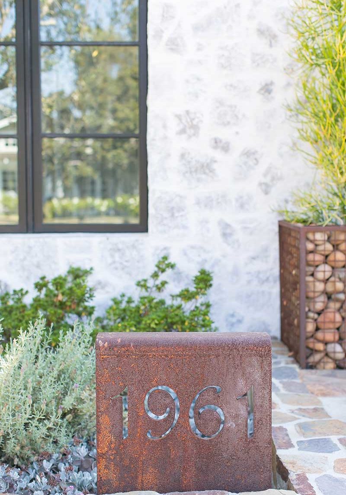Located in the prestigious Port Streets community in Newport Beach, this home offers contemporary take on Southwestern style. Distressed wood beams in the kitchen and great room add an element of nature with a charming aesthetic appeal while steel doors and windows give the home a rich, weighted quality. We used a mixture of machine cut stone in brown and blue hues that we then limewashed to give the home an organic feel at the exterior. The stone is also carried through at the dining room, giving this gathering space a unique, earthy feel. The basement is the ultimate entertaining space, featuring a temperature-controlled wine room, bar, game room and home theater.
Property Highlights
- Square Footage: 6,179 Square Feet, 525 Square Foot Garage
- Location: East Bluff Harbor View, Newport Beach
- Specifications: 6 Bedrooms, 7 Bathrooms, Home Office, Wine Room, Bar, Home Theater, Game Room
Built In Collaboration With
- Architect: David Pierce Hohmann, Architect and Associates
- Material Selections: Lynn Pries
- Photographer: Ryan Garvin
Let's Work Together
We're ready to start working on your custom home. Are you?

