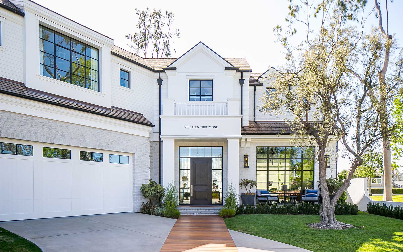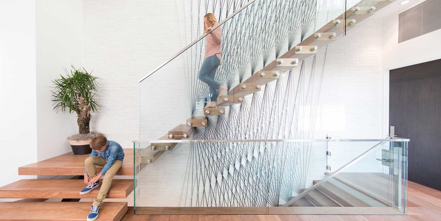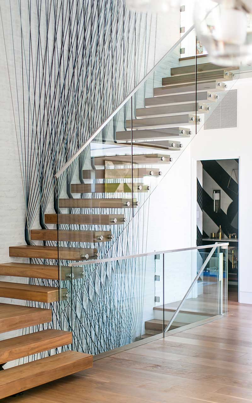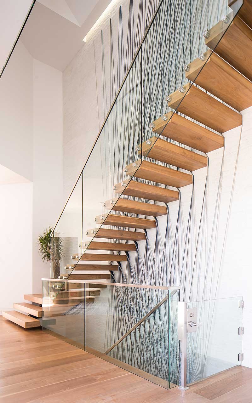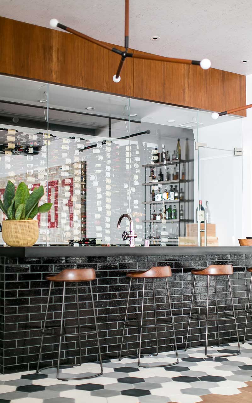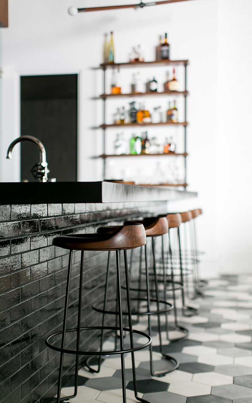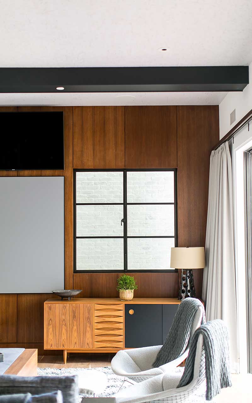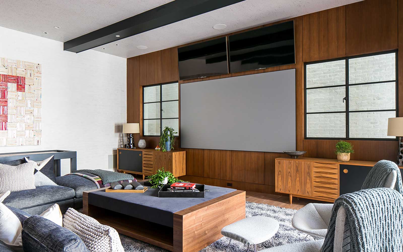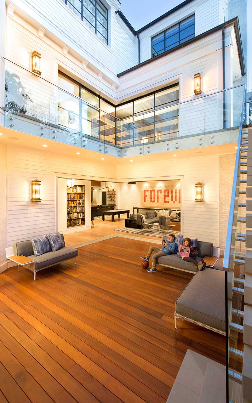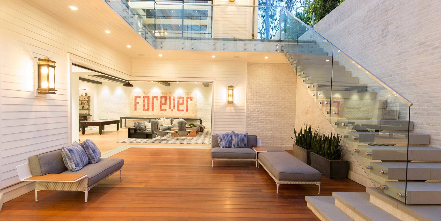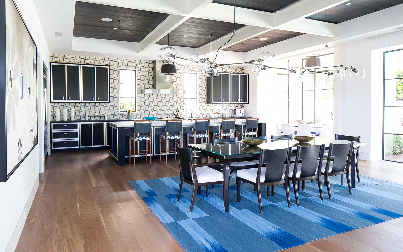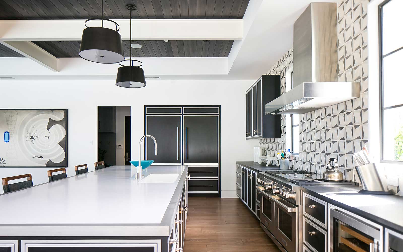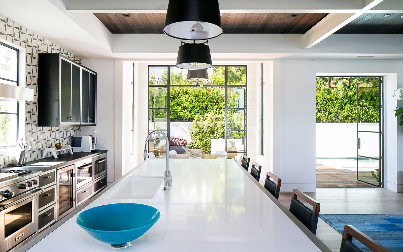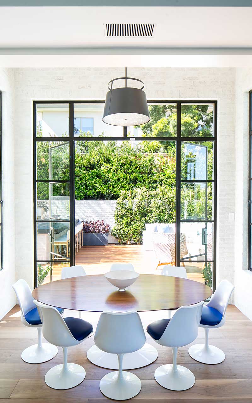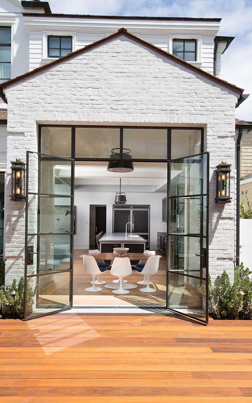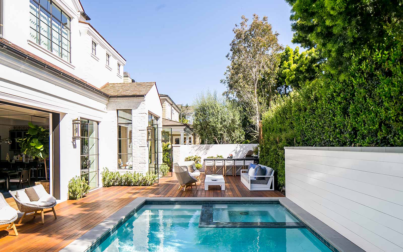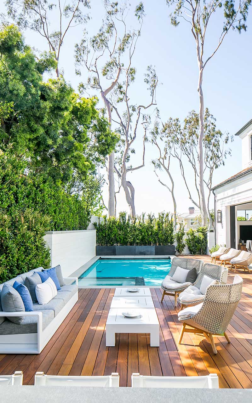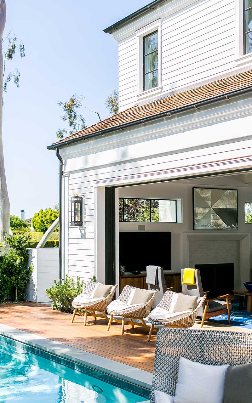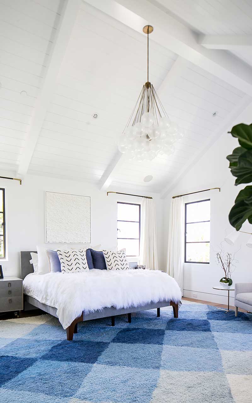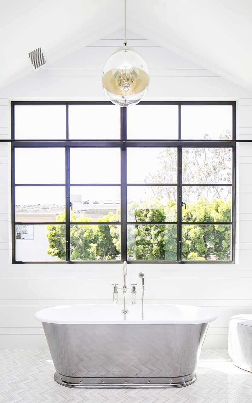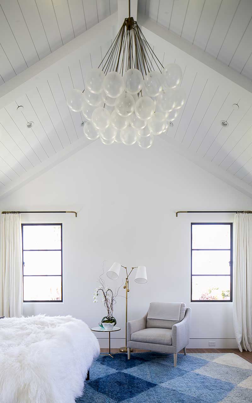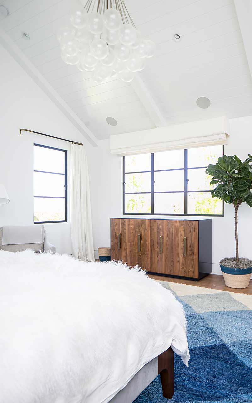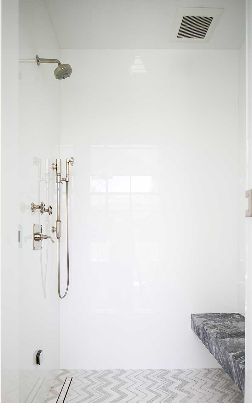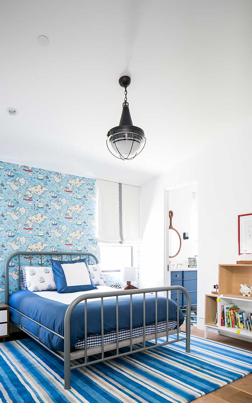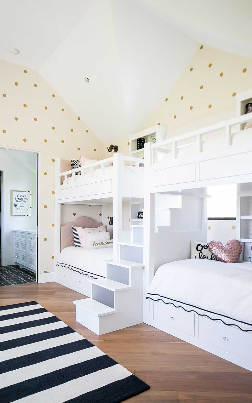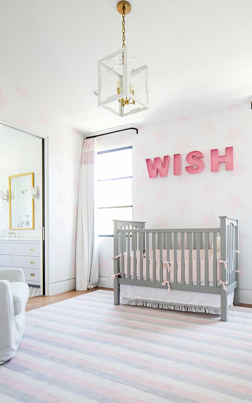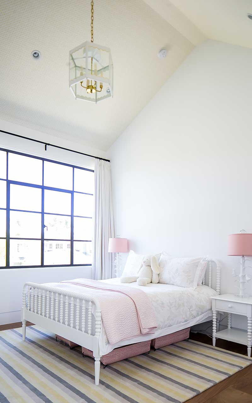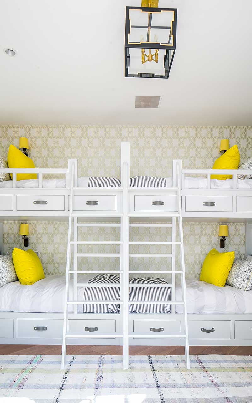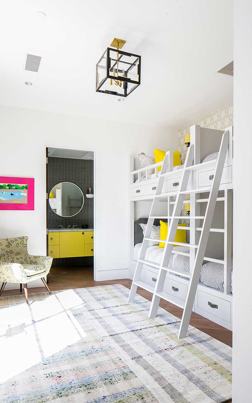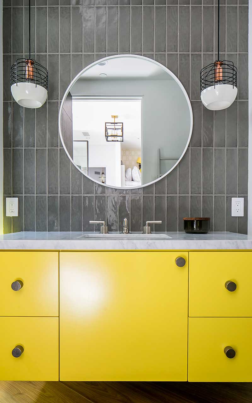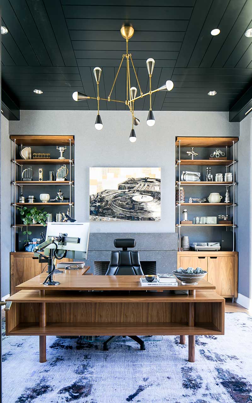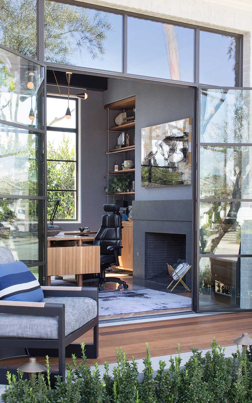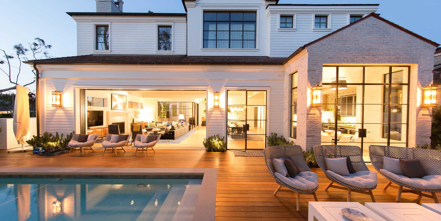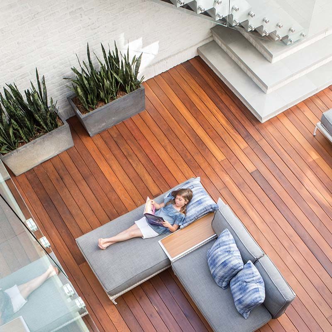With parks, baseball fields and award-winning schools all within walking distance, the Port Streets area of Newport Beach is known as the premier neighborhood for families with children of all ages — and the homeowners for this build were no exception. With six children, this young family of eight acquired the largest lot they could source in the neighborhood but were still limited on the maximum square footage they could build per city regulations.
To create a family-home they could comfortably live in, we quickly realized it would be imperative to build a basement to maximize the lot. However, the family didn’t want this space to feel like a basement but rather an additional living area for their friends and family to gather. While basements are traditionally looked at as dark, dingy areas, the challenge on this home was to make the basement feel like an extension of the first and second floors of the home. This meant we had to figure out a way to bring massive amounts of natural light into this space.
To accomplish this, we built a three-story cantilevered stair case with no center stringer. Not an easy task, this unique design feature required a massive amount of structural and field engineering. We placed the side stringer into the forms of the basement wall prior to pouring concrete allowing the stairs to be integrated into the basement wall itself.
On the first and second floors, brick was installed over the side stringers leaving the steel treads exposed. We then wrapped each steel tread in wood to provide a sense of warmth and installed the glass handrail on the exposed end of the tread to keep the space as open as possible.
There are massive pocketing steel doors at the basement level which open to a courtyard with raised decking that matches the pattern of the wood break. The exterior hardwood color matches that of the interior hardwood so that when the doors are open, the space flows seamlessly out to the exterior courtyard area, which adds almost 1,000 square feet of entertaining space.
Property Highlights
- Square Footage: 5,200 Square Feet, plus 2,389 Square Foot basement
- Location: East Bluff Harbor View, Newport Beach
- Specifications: 6 Bedrooms, 7 Bathrooms, Home Office, 2 Car Garage, Temperature Controlled Wine Room
Built In Collaboration With
- Architect: Brandon Architects
- Interior Designer: Bonesteel Trout Hall
- Photographer: Ryan Garvin; David Tosti
Let's Work Together
We're ready to start working on your custom home. Are you?

