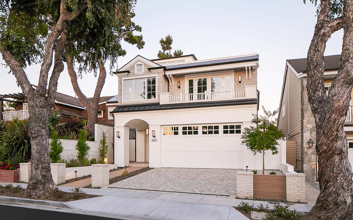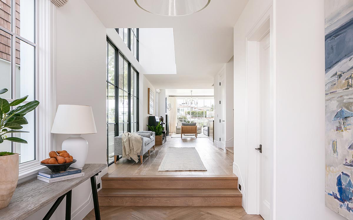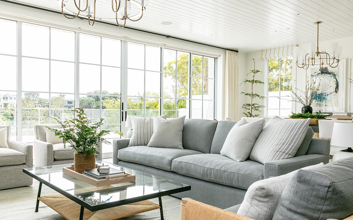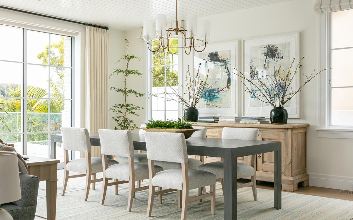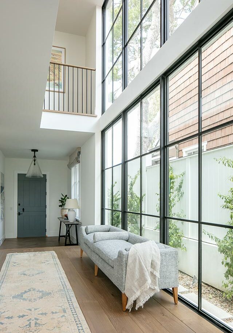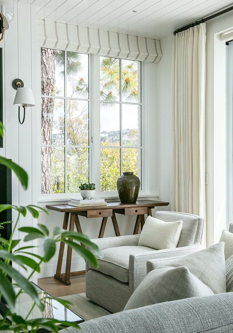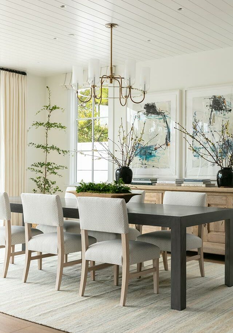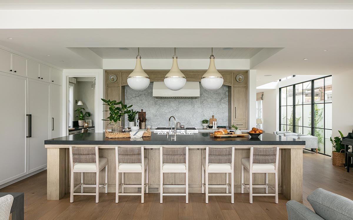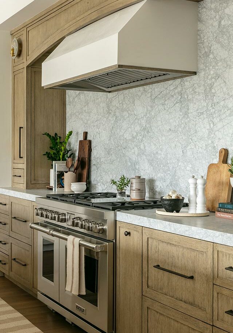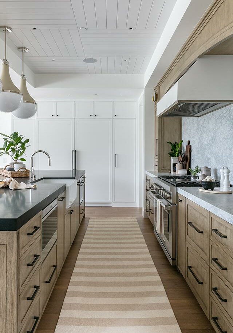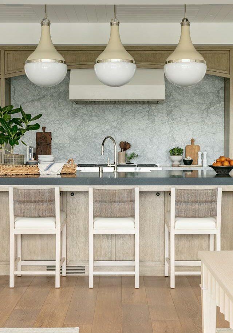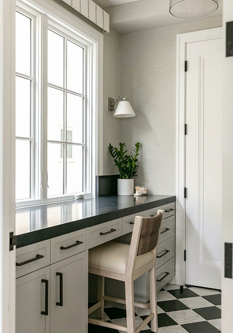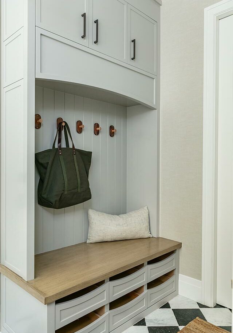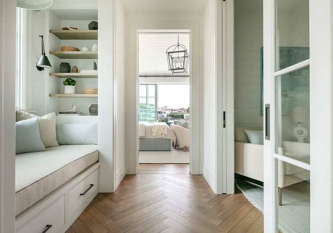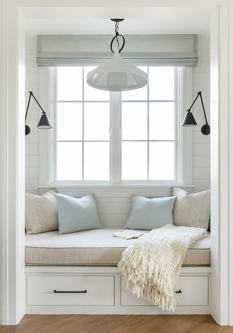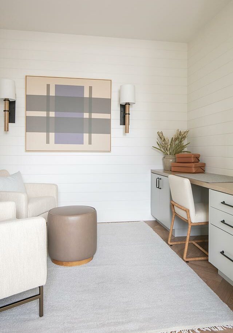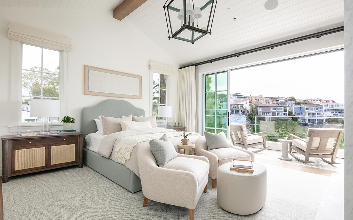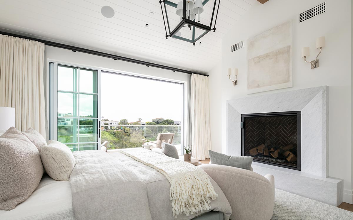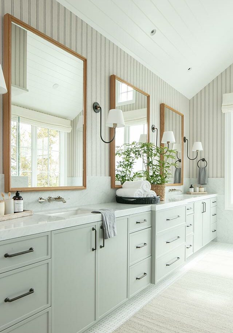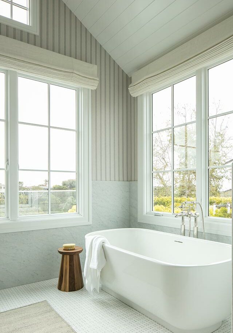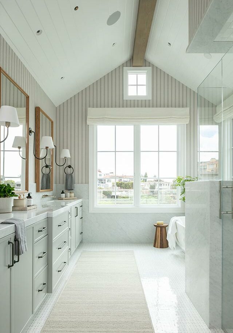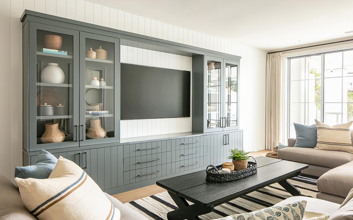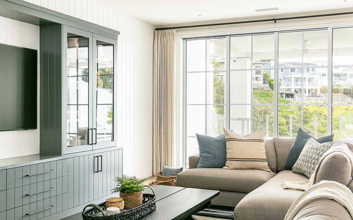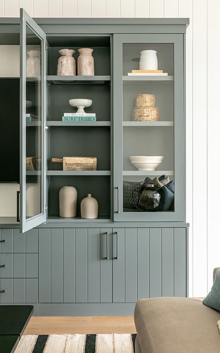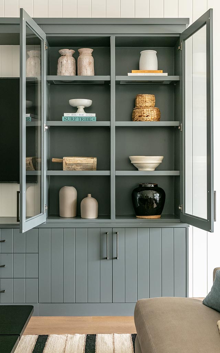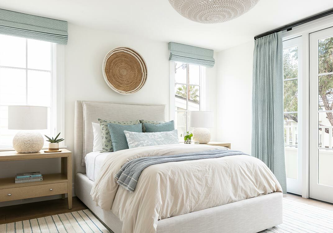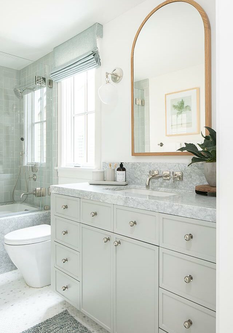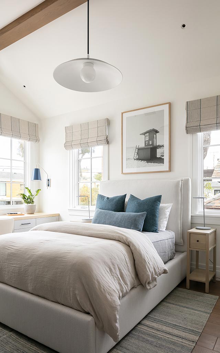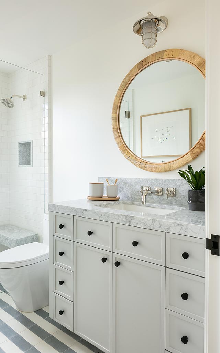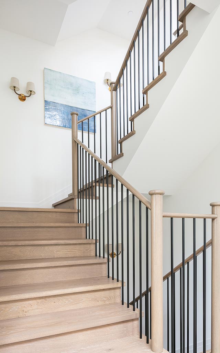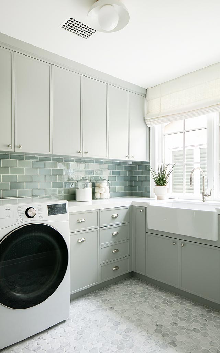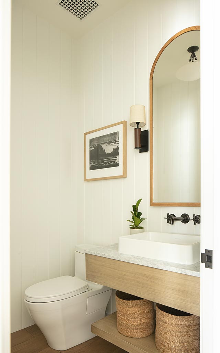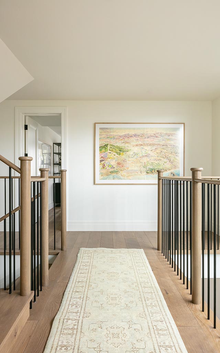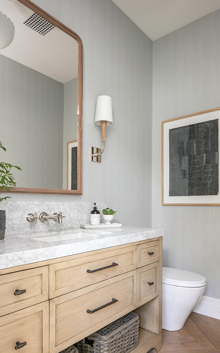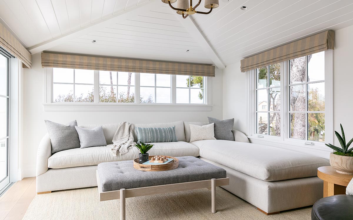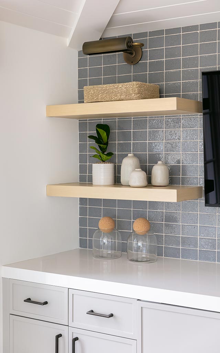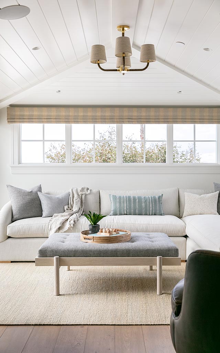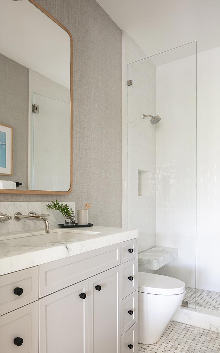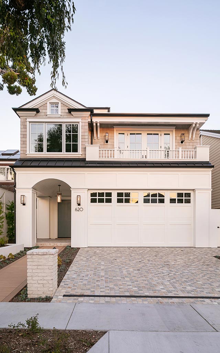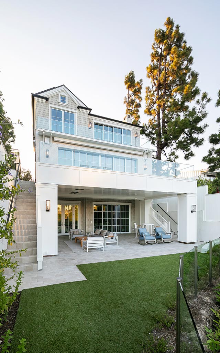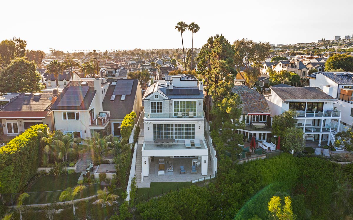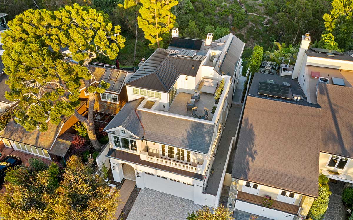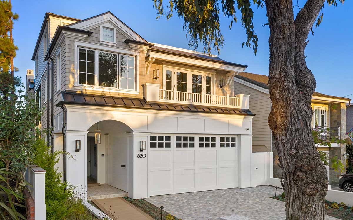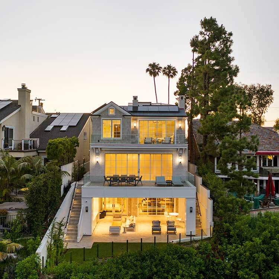Designed by Brandon Architects with interiors by Brooke Wagner Design, Poppy Traditional is the pinnacle of what it means to be a family home. Four levels of living space with bright and light finishes create an airy space where the family memories are the focal point of each room. Upon first sight of the front elevation, there is a sizable driveway, equipped with plenty of space to play and connect with the surrounding neighbors in the community. Large windows throughout the home fill with natural light and bounce off the brighter finishes. With the occasional pop of darker finishes like soapstone in the kitchen island, they balance out the lightness found in other areas such as the Carrara marble on the surrounding kitchen countertops.
The primary bedroom is an oasis of its own, a grand marble fireplace surround, a balcony with canyon views, and an ensuite bathroom with a stunning freestanding bathtub. The primary bathroom is a 200 square-foot ode to Carrara Marble, featured on the floors, walls, and countertop. Three additional bedrooms each come with their own ensuite bathrooms and spacious closets. The basement contains a large media room with a sizable storage room, big enough to store as much as you can imagine! Outdoor spaces can be found on each level, with a cabana room included alongside the top view deck.
Property Highlights
- Square Footage: 5,464 Square Feet House with 589 Square Foot Garage
- Location: Flower Streets / Corona Del Mar, CA
- Specifications: 4 Bedrooms, 5 Bathrooms, Casita, 3-Car Garage, Office, Media Room, Cabana, View Deck
Built In Collaboration With
- Architect: Brandon Architects
- Interior Design: Brooke Wagner Design
- Photographers: Ryan Garvin & Stone Harbor Media Group
Let's Work Together
We're ready to start working on your custom home. Are you?

