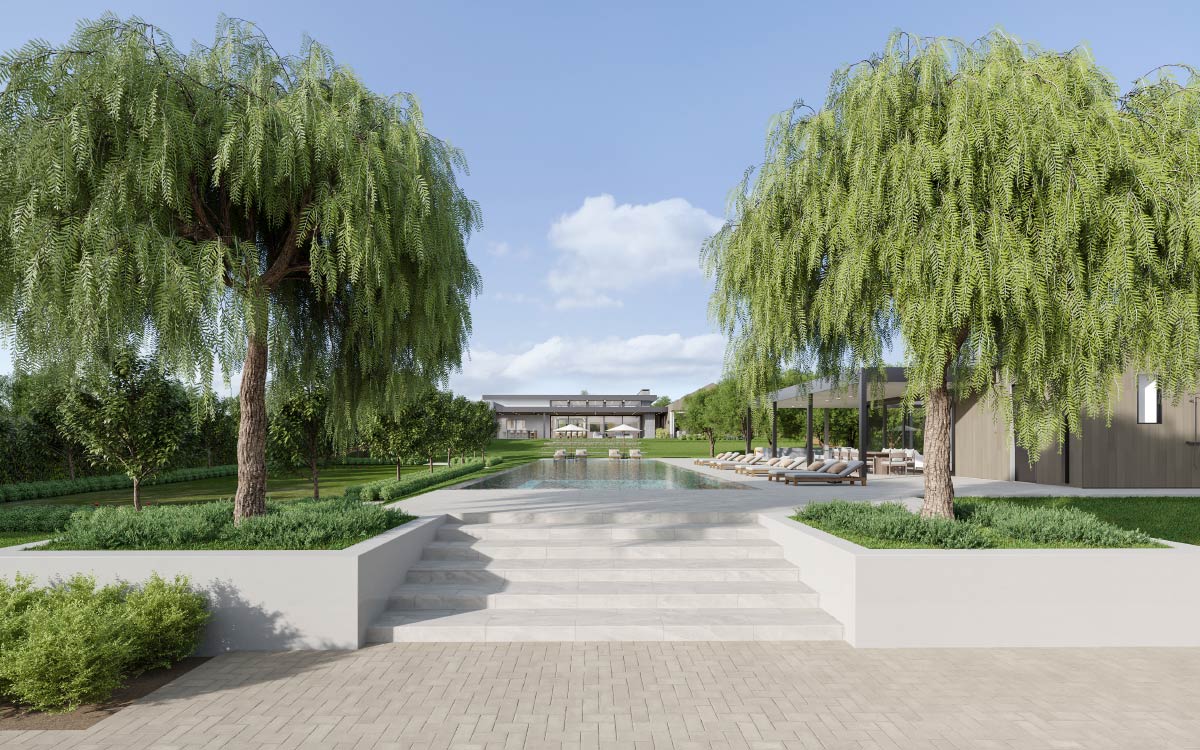Upcoming
Peralta Hills Contemporary
Anaheim Hills Custom Home

Property Highlights
- Square Footage:
- Main House – 7,460 Square Foot House with a 1,436 Square Foot Garage
- Guest House – 2,970 Square Foot House with a 1,252 Square Foot Garage
- Location: Anaheim Hills, CA
- Specifications:
- Main House – 5 Bedrooms, 5.5 Bathrooms, Gym, Porte Cochere, Tennis Pavilion
- Guest House – 1 Bedroom, 1 Bathroom, Kitchen, Dining Room, Game Room, Pool House with a Pool Bathroom & Pool Lounge, Bowling Alley, Garage Workshop
Built In Collaboration With
- Architect: Foubister Architects
- Interior Design: Morrison Interiors
- Landscape Design: Garden Studio
Let's Work Together
We're ready to start working on your custom home. Are you?
