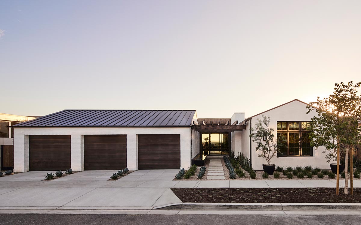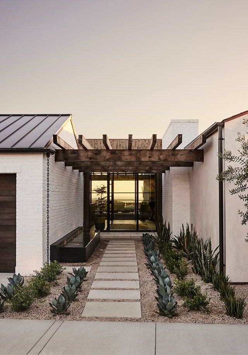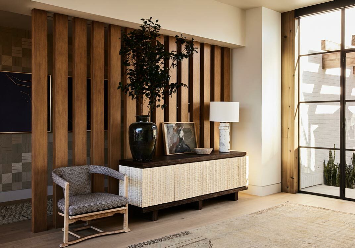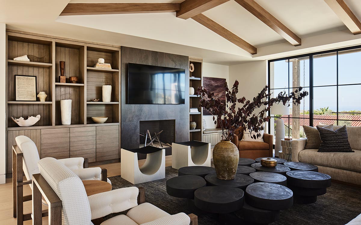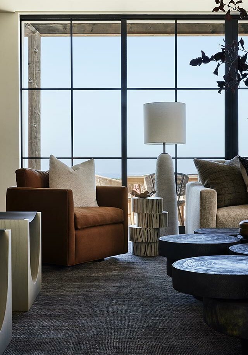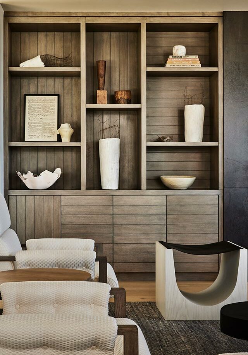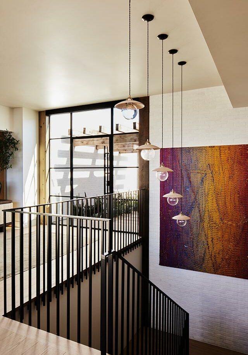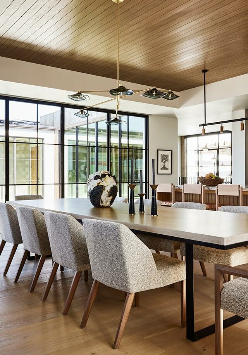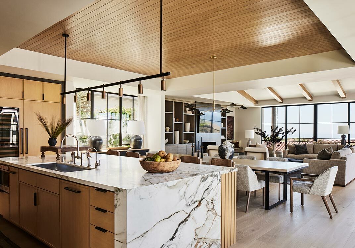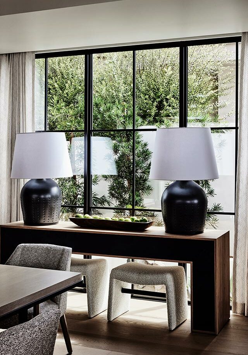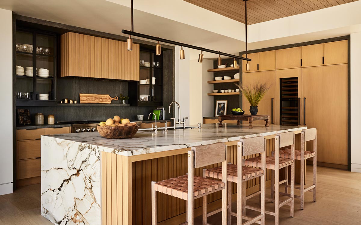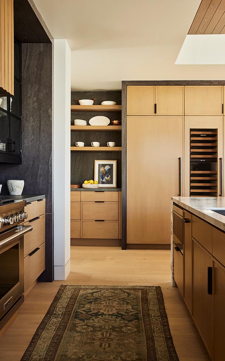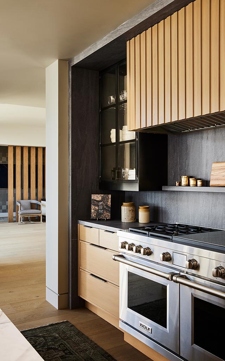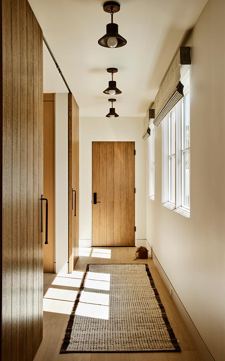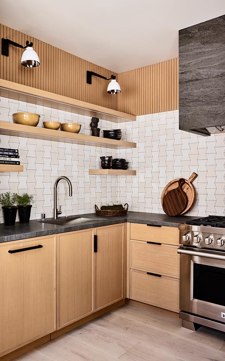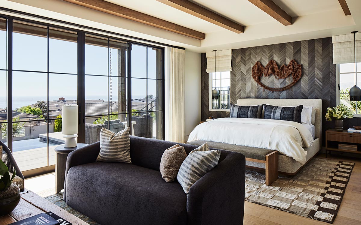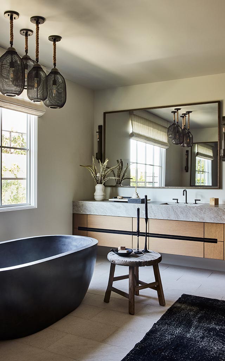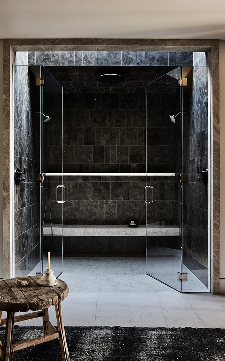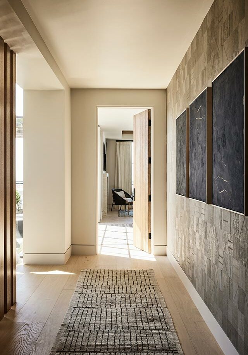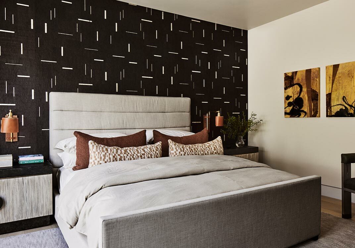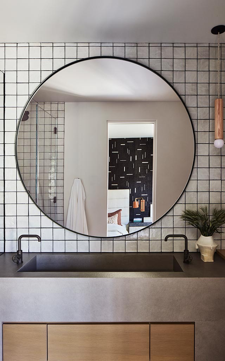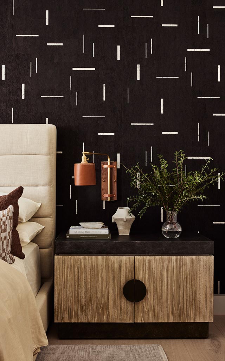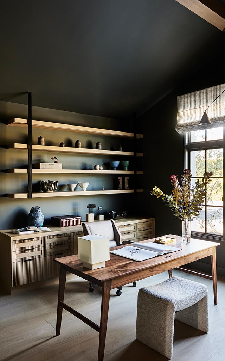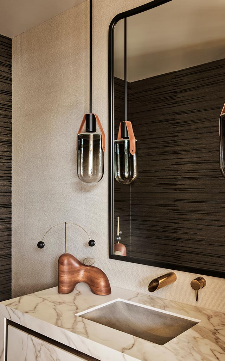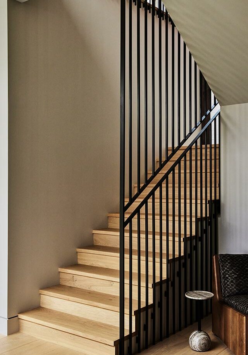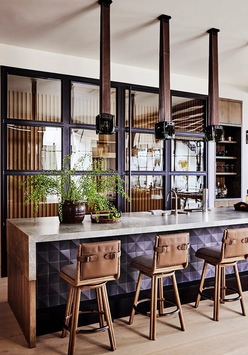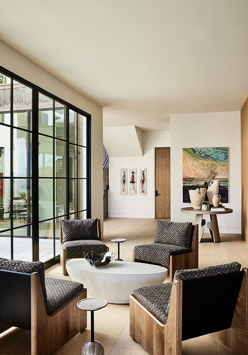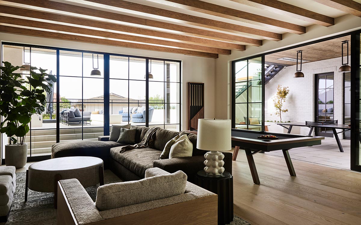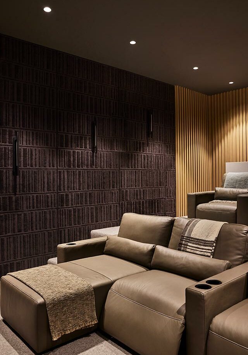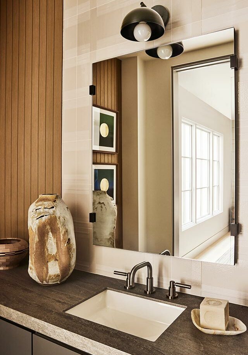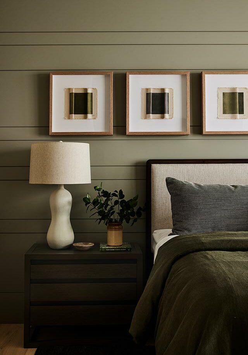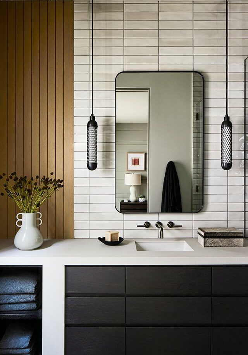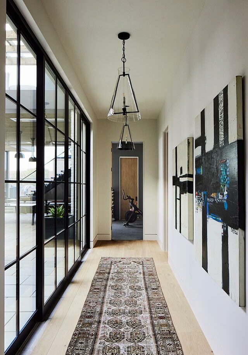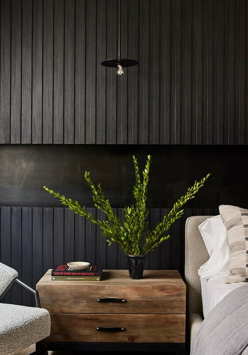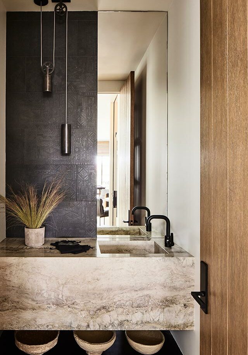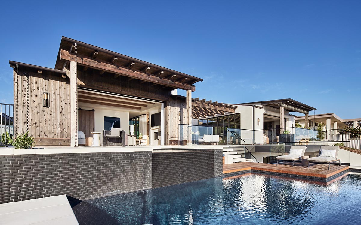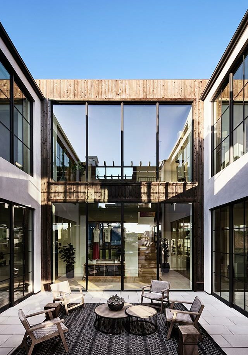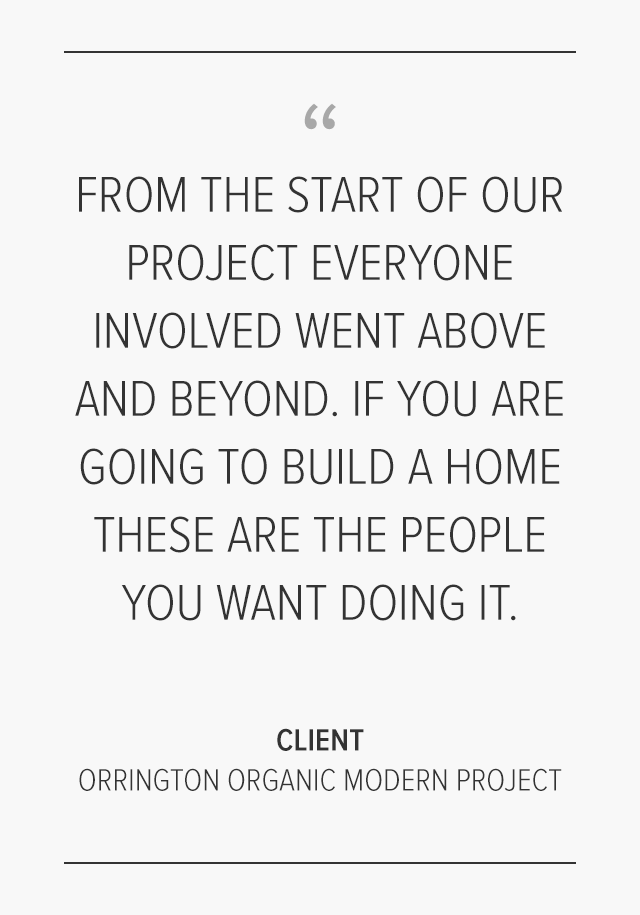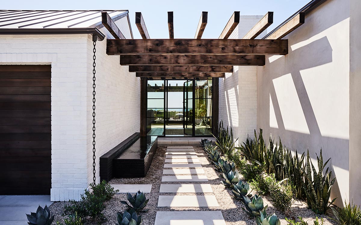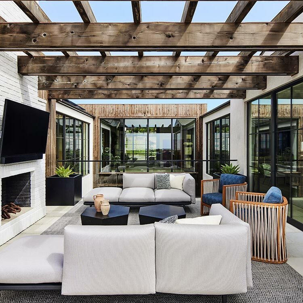Designed by Brandon Architects with Interiors by Morrison Interiors, Orrington Organic Modern offers elevated living complete with ocean views and enough entertaining space to suit all your hosting needs. The 7,998 square foot home includes 5 bedrooms and 7 bathrooms with ample additional living space. Beginning at the foyer, you are greeted with a floor-to-ceiling window that looks out to the ocean. These views continue throughout the main living spaces, such as the kitchen, dining room, and great room. All three of these spaces are open to each other to encourage connection and an open flow through the different programs of each area.
Also on the first floor, the primary bedroom and bathroom. This room has an ocean view framed out by 17 feet of pocket sliding doors. The retreat continues into the bathroom with his and her vanities and a large, free-standing tub. The spacious shower has an almost 8-foot-long shower seat with a skylight just at the entrance of the shower to let the natural light flood in and reflect on the darker tile. Down the hall, the guest bedroom & an office, each with ensuite bathrooms.
The subterranean living space coincides well with the outdoor space as these are the ultimate entertainment areas. The doors on the exterior open completely, allowing easy movement from the game room & bar to the outdoor courtyards. On this level you will also find a gym and spacious theater room. Besides the main hosting spaces, the subterranean living holds three bedrooms, each with ensuite bathrooms and walk-in closets.
Property Highlights
- Square Footage: 7,998 Square Foot House with a 766 Square Foot Garage and 1,501 Outdoor Living Space
- Location: Corona Del Mar, CA
- Specifications: 5 Bedrooms, 7 Bathrooms, Gym, Office, Theater, Game Lounge, Wine Cellar, 3-Car Garage
Built In Collaboration With
- Architect: Brandon Architects
- Interior Design: Morrison Interiors
- Landscape Design: Koheid Design
- Photographer: Sam Frost
Let's Work Together
We're ready to start working on your custom home. Are you?

