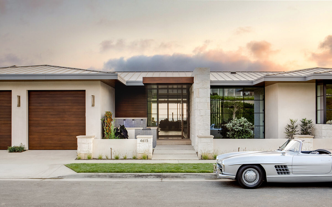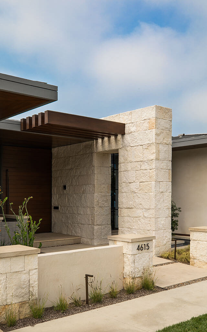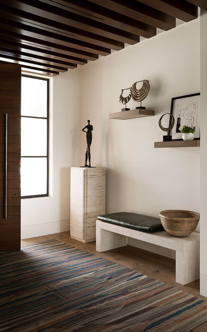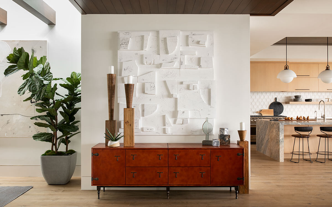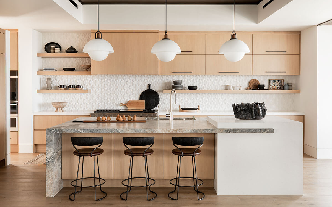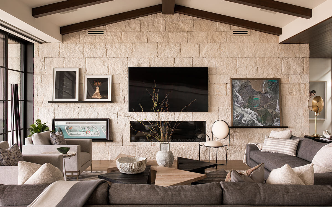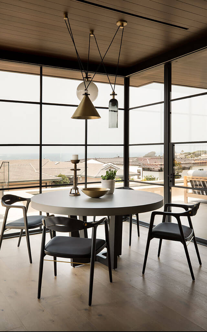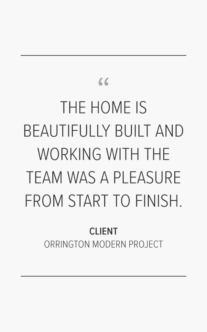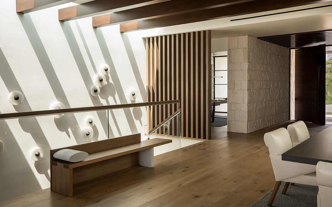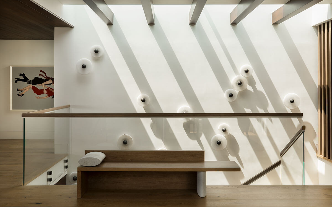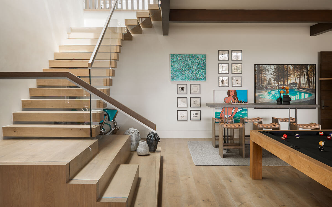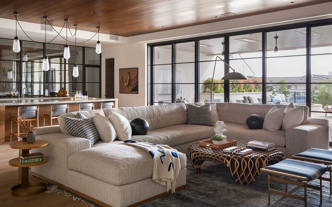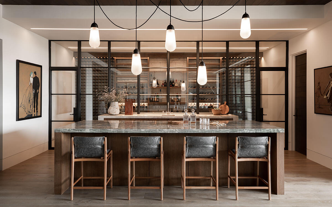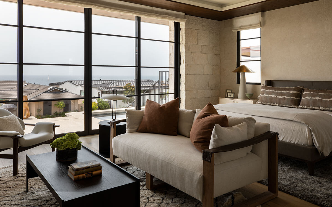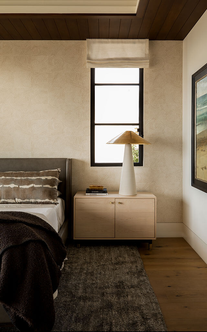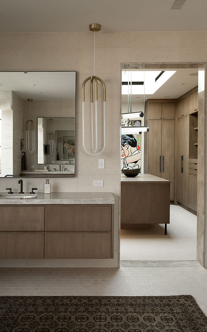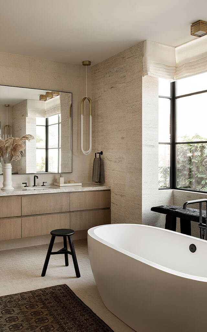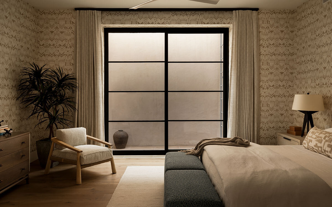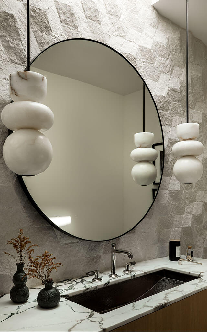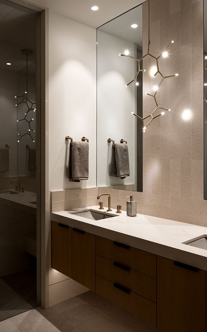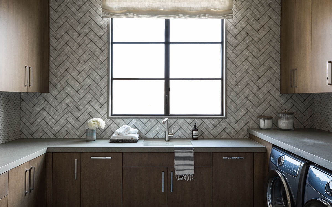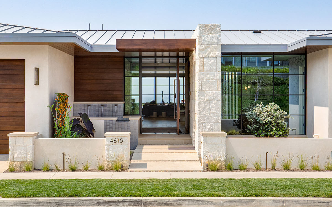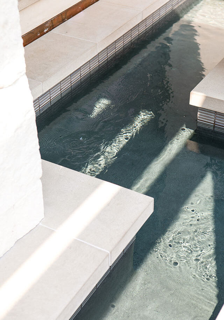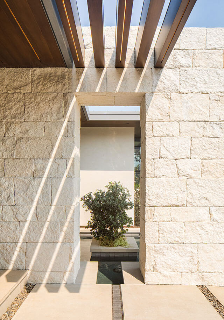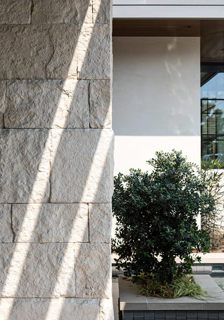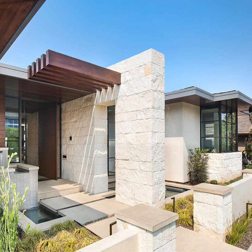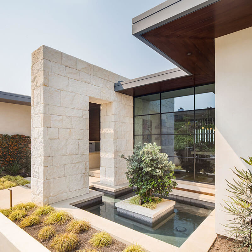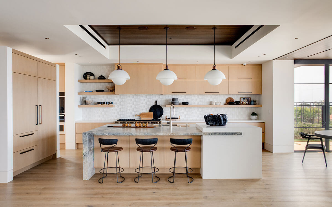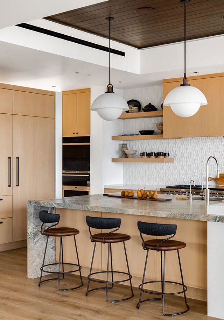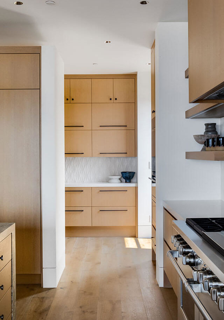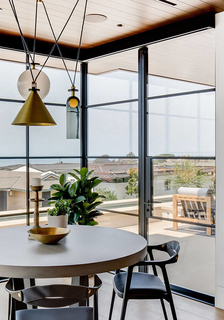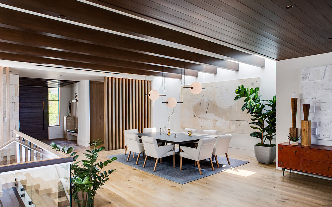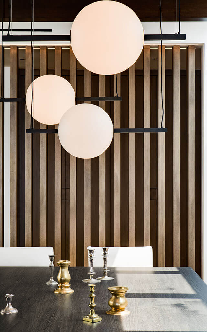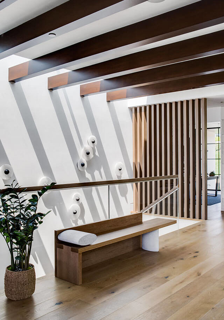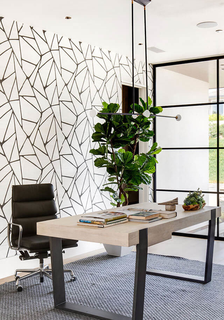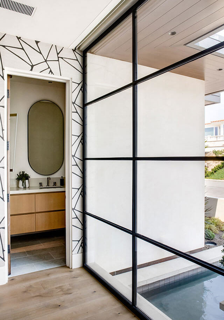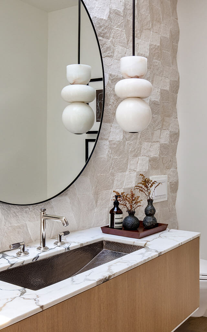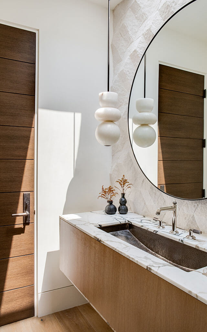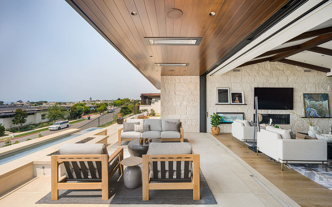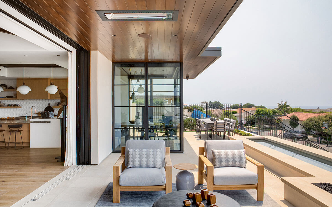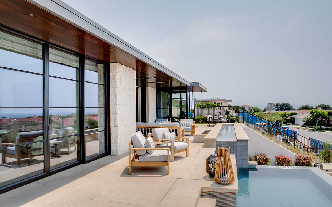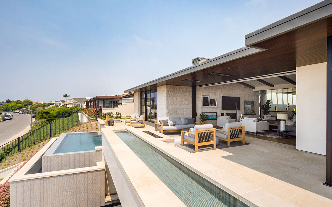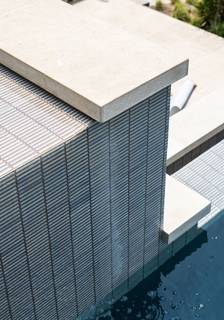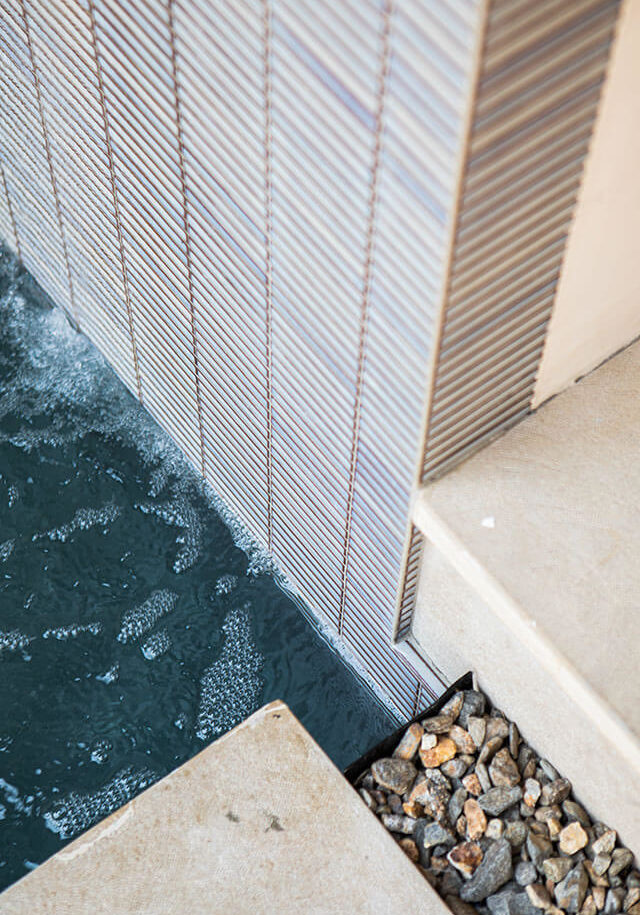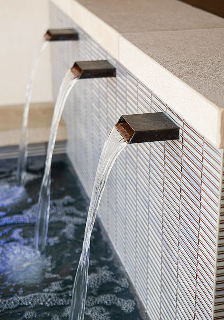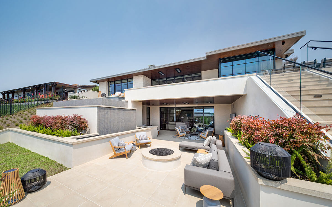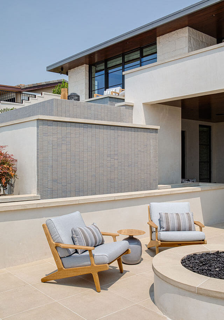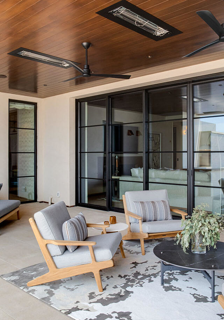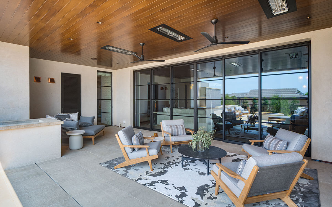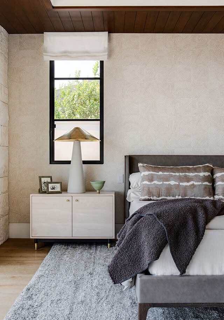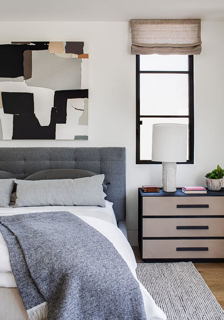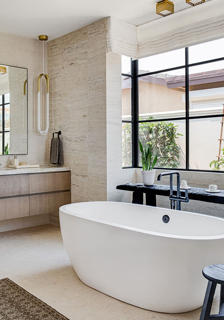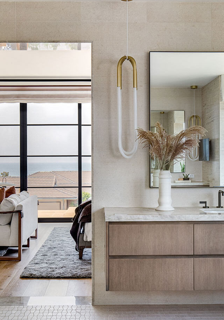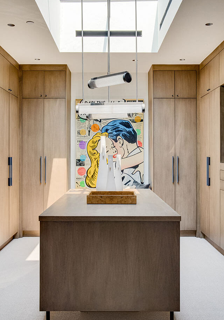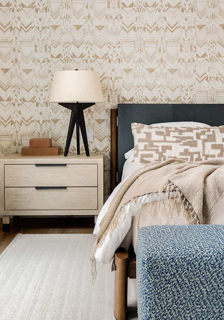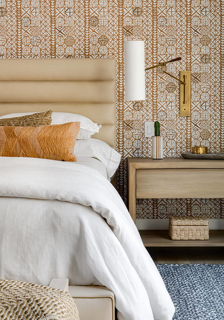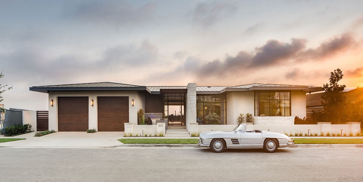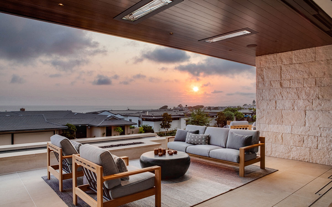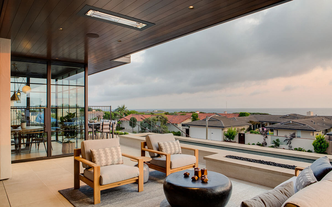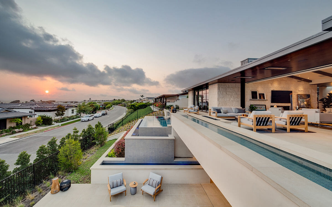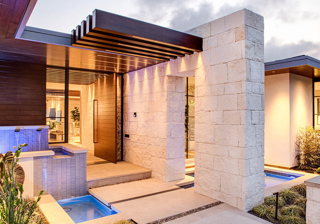Designed by Brandon Architects with interiors by Denise Morrison Interiors, our Orrington Modern home was built on a hillside overlooking the ocean and delivers the best in modern luxury. Recently featured in Luxe Magazine, the defining feature of the home is the incorporation of a variety of natural materials that are characteristic of this modern design style.
At the front of the home a walkway of concrete pavers and gravel lead you past a stone accent wall with cantilevered wooden beams overhead, while a shallow basin of water on either side of the walkway balances these heavier materials. The design includes both a waterfall fountain to the left and a shallow pool with an ornamental tree planted within to the right.
Through the pivot front door and past the entryway the design inside the home is open, with a formal dining room across from the stairwell, and a living room, kitchen, dining nook, and butler’s pantry beyond. Organic and earthy tile and stone were selected to soften the modern design, and while there are a variety of the elements in the home that work together – such as the kitchen island’s Quartzite Cielo countertops and the powder bathroom’s chiseled stone mosaic backsplash – many of the same tile and stone materials were used throughout the house but in different textural applications to create one cohesive design. To balance the heavier tile and stone finishes the interior designer incorporated our client’s love of modern art, softening the space further with pieces that evoke emotion.
Brombal steel windows and doors are found throughout the home, and pocketing steel doors beautifully blend the living room with the back patio. The use of water in the front of the home carries as a theme in the back, and to complement the ocean views a trough fountain on the back patio waterfalls into a swimming pool below. The pool’s infinity edge carries the water down into a secondary basin, which then waterfalls again to a trough on the lower patio below.
The lower level of the home was made for entertainment and relaxation, with a distinguishing wine room encased in Brombal steel windows and doors. Two islands are located in this space: bar seating is found at the first, while the second island is split by the wine room enclosure itself so that there is countertop and storage space inside and outside the wine room, with a sink built in.
When asked about their experience with our team our clients said, “Our experience with Patterson Custom Homes more than exceeded our expectations. The home is beautifully built and working with the team was a pleasure from start to finish. Andrew and our project supervisor took amazing care of us through the entire process. We would build another house with them in a heartbeat.”
Property Highlights
- 7,998 Square Feet, 748 Square Foot Garage
- Location: Corona Del Mar
- Specifications: 5 Bedrooms, 5.5 Bathrooms, 3-Car Garage, Elevator
Built In Collaboration With
- Architect: Brandon Architects
- Interior Design: Denise Morrison Interiors
- Landscape Designer: David Pedersen
- Photographers: Shade Degges & Chad Mellon
Let's Work Together
We're ready to start working on your custom home. Are you?

