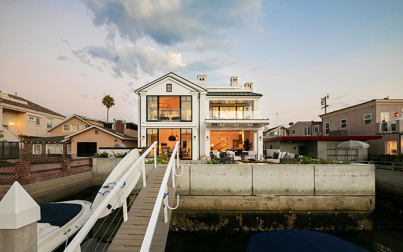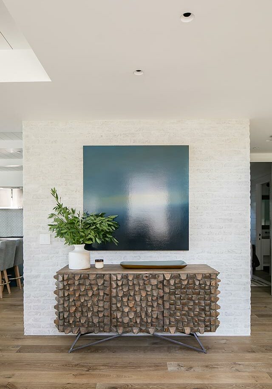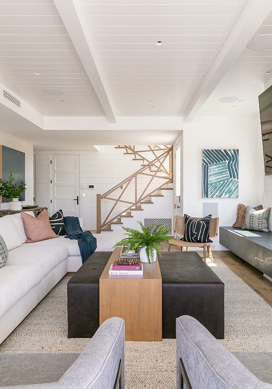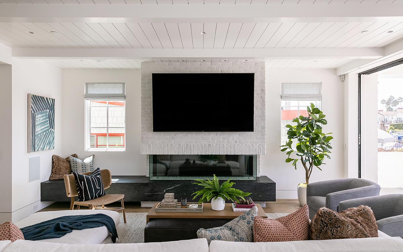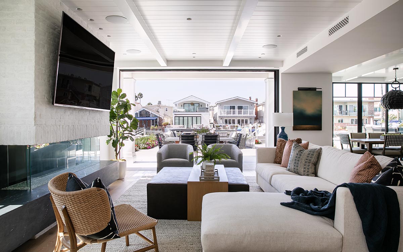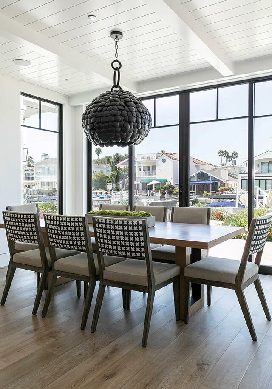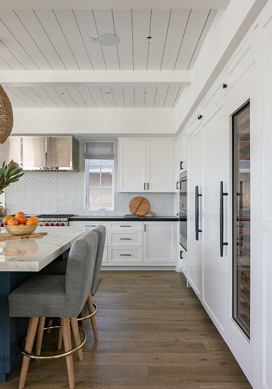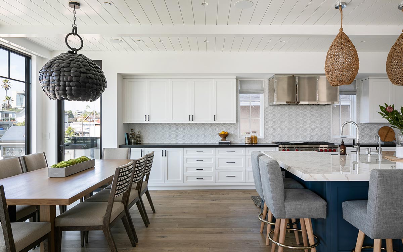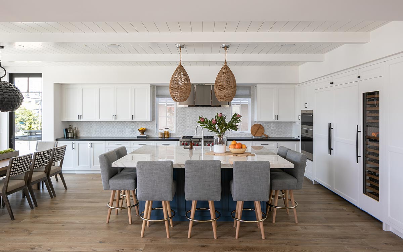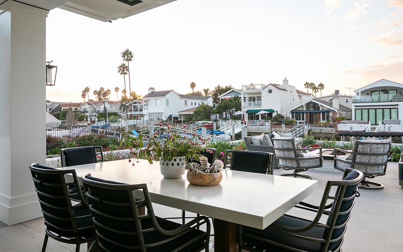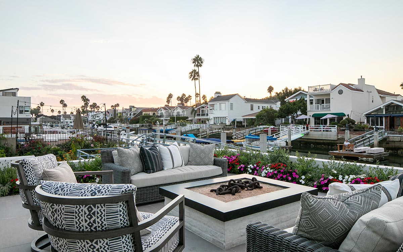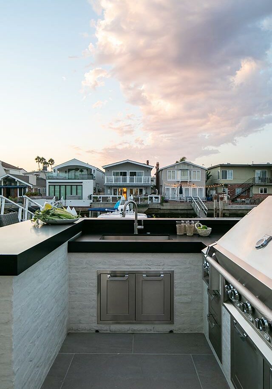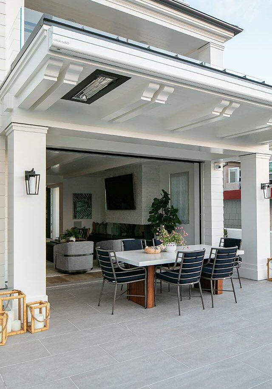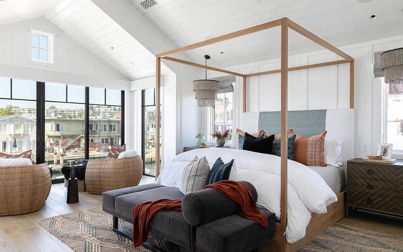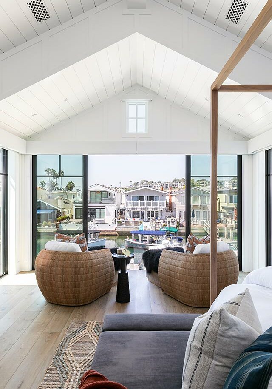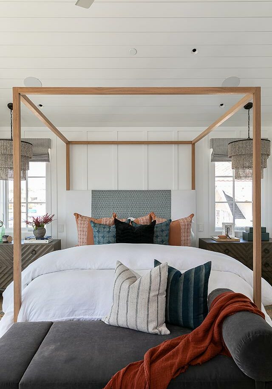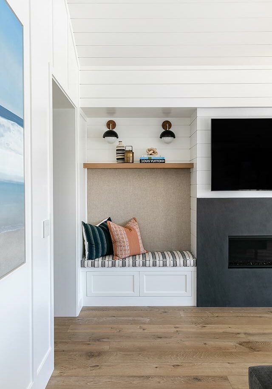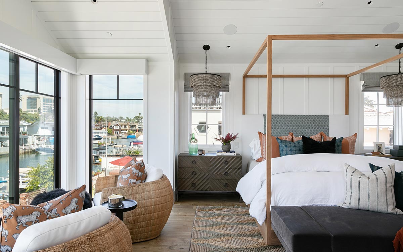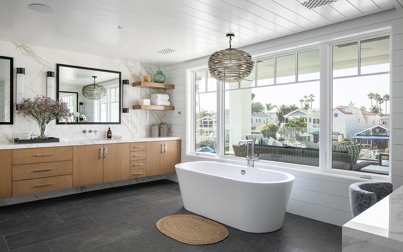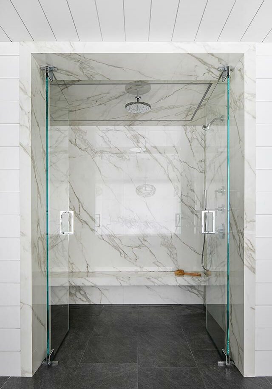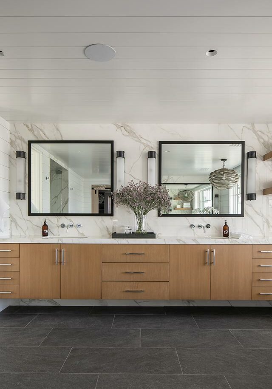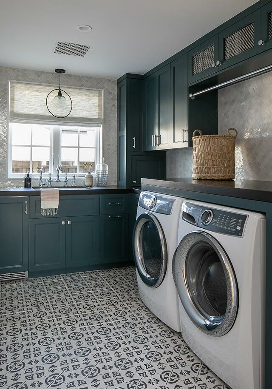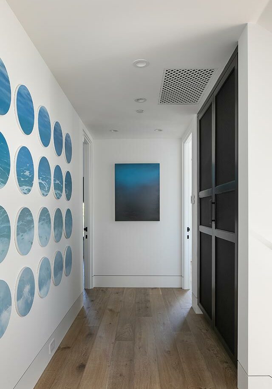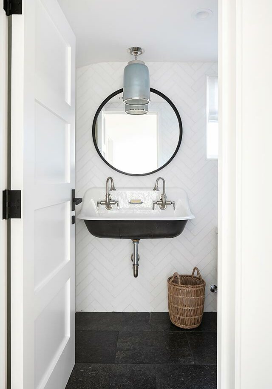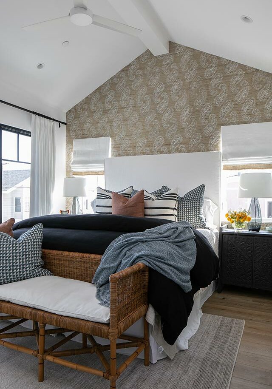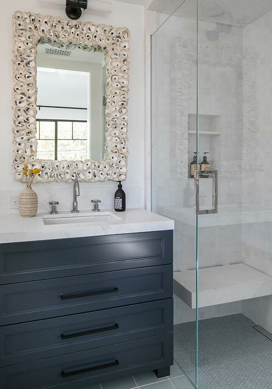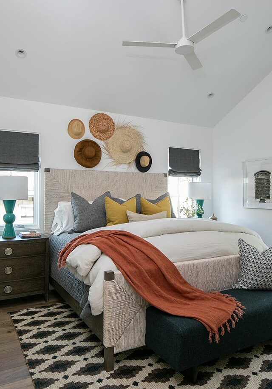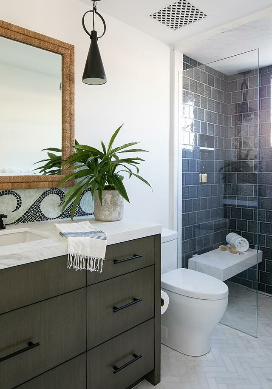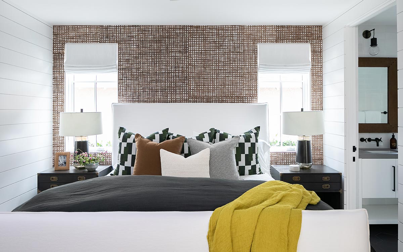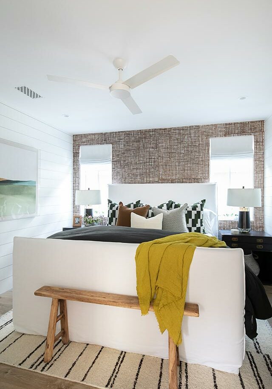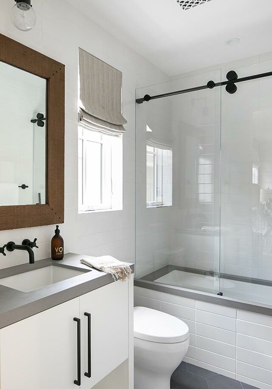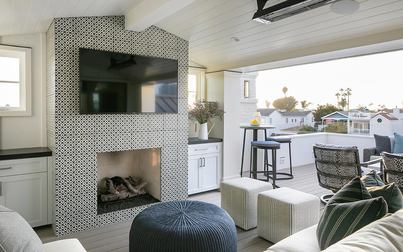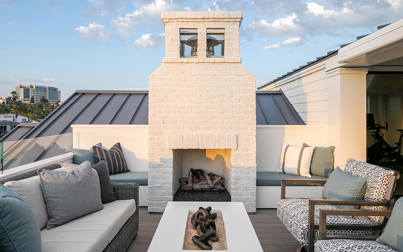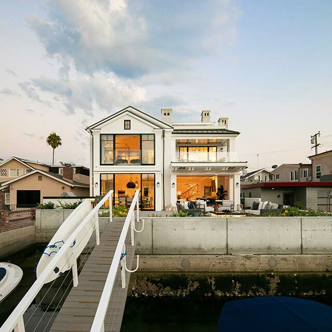Designed by Brandon Architects with interiors by Blackband Design, Newport Channel Coast Contemporary encompasses a clean look blended with warm, beachy tones. The interior architecture of the home has contemporary bones while the coastal feeling is brought in by the layers of elements such as T&G and woven accents. The home includes 5 bedrooms, 5.5 bathrooms, and a 3-car garage. In addition to the grand primary retreat and cozy guest bedrooms, the third level of the home is a real showstopper. The third floor contains a roof deck and cabana, complete with two fireplaces and one firepit. There is also plenty of comfortable, outdoor lounge seating which makes this the perfect space to relax and soak in the views!
The open-air deck flows into the bonus room through sliding pocket doors. This design feature maximizes indoor-outdoor living and opens the home to the channel waters beyond. The exterior doors adjacent to the dining room and living room use this same feature to their advantage, again bringing the comfort of the indoors to the outdoors. Due to this home’s exceptional waterfront location, the indoor-outdoor living spaces were of upmost importance. This use of durable materials, such as Hardie plank siding and brick veneer, aids this home in withstanding the elements from the ocean air. This thoughtful use of materials helps with ease of maintenance, keeping the home as fresh as it was on move-in day and for many years to come!
Property Highlights
- Square Footage: 3,639 Square Feet House with 690 Square Foot Garage
- Location: Newport Beach, CA
- Specifications: 5 Bedrooms, 5.5 Bathrooms, 3-Car Garage
Built In Collaboration With
- Architect: Brandon Architects
- Interior Design: Blackband Design
- Photographer: Ryan Garvin
Let's Work Together
We're ready to start working on your custom home. Are you?

