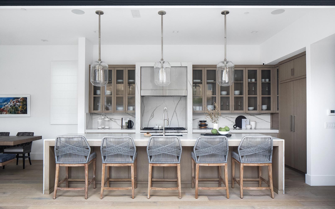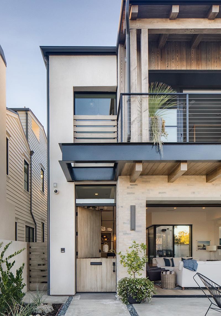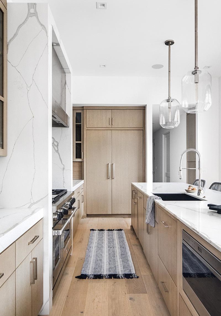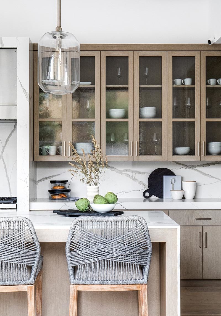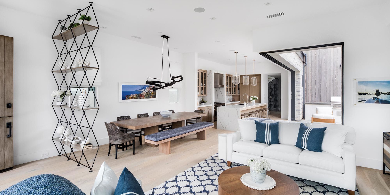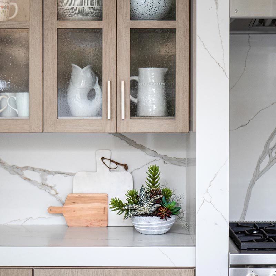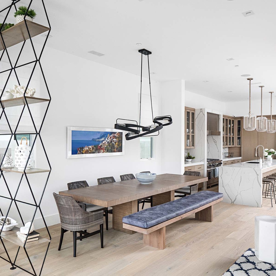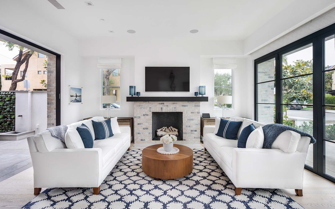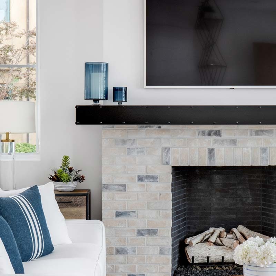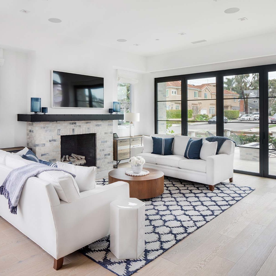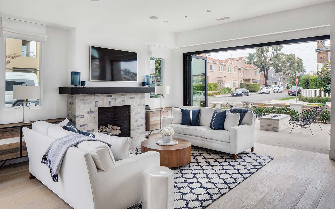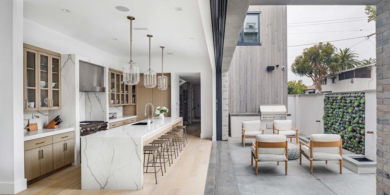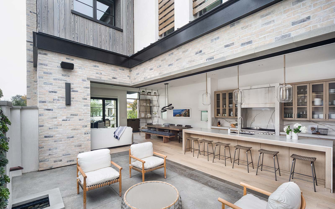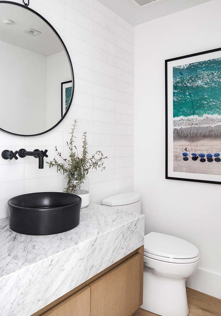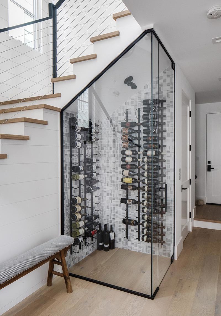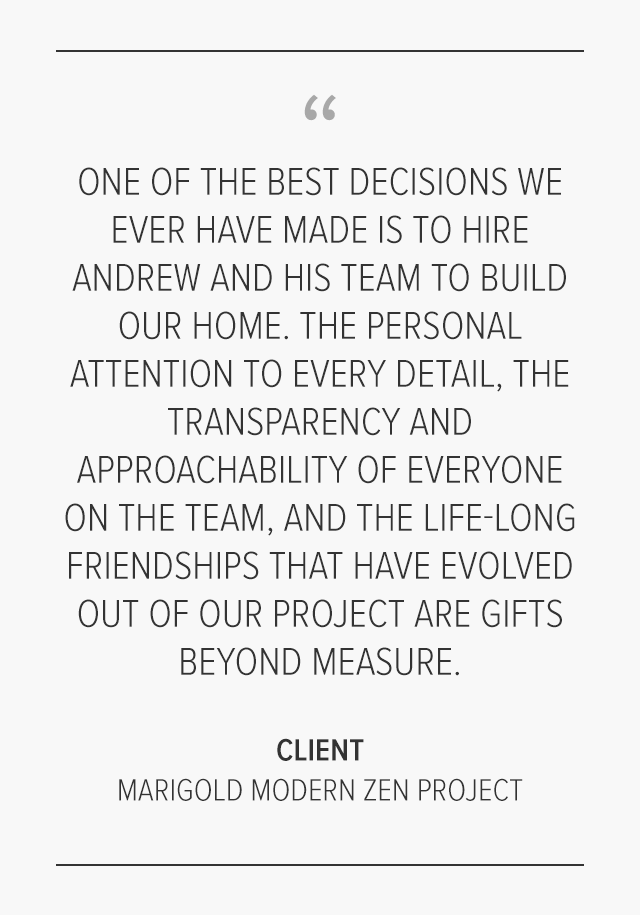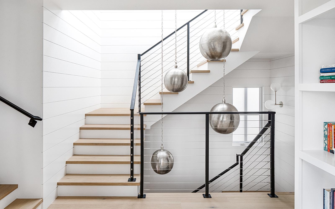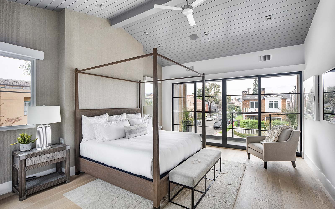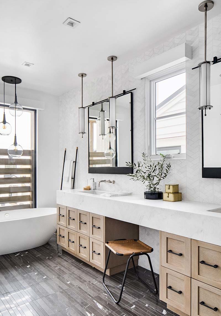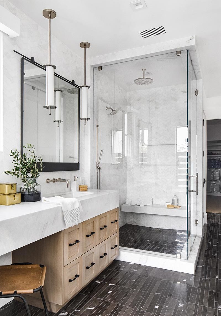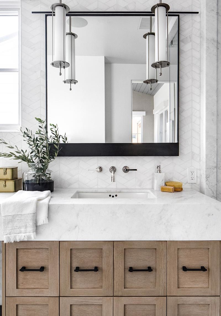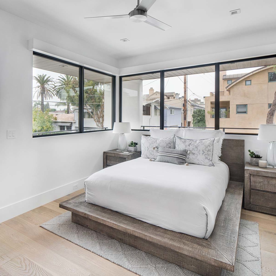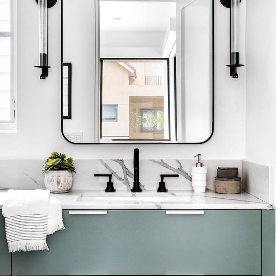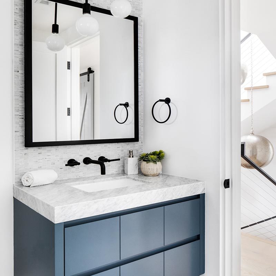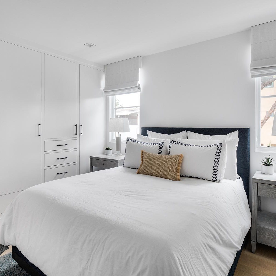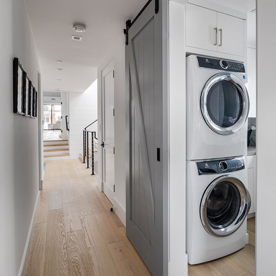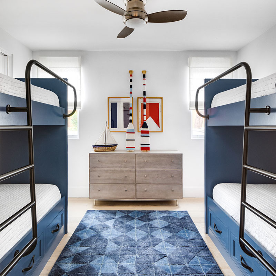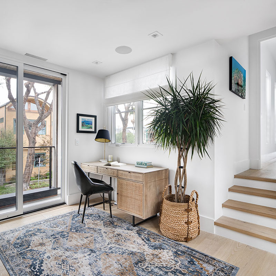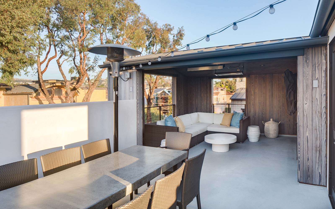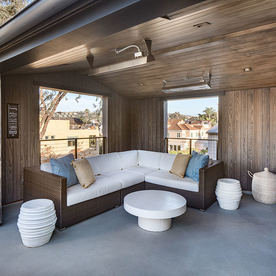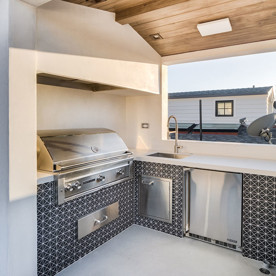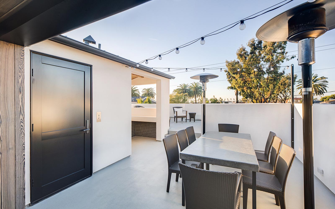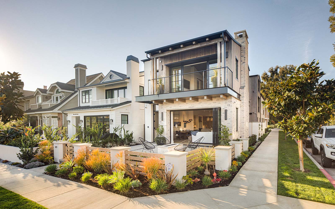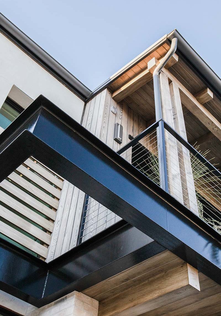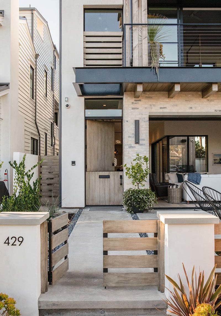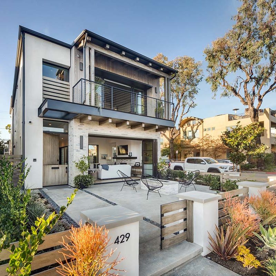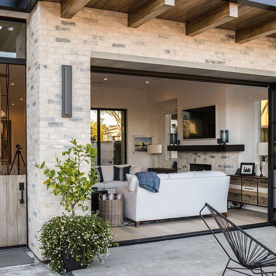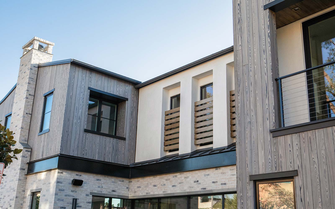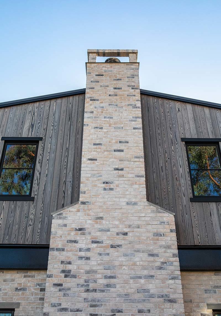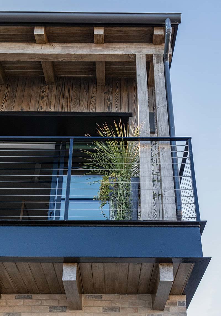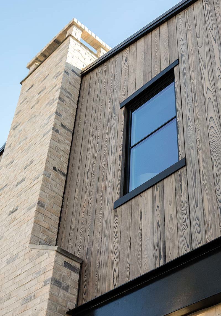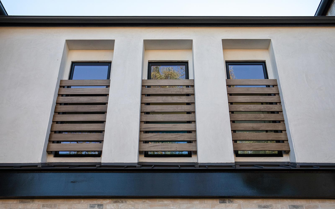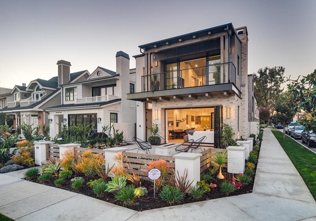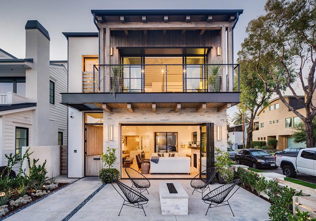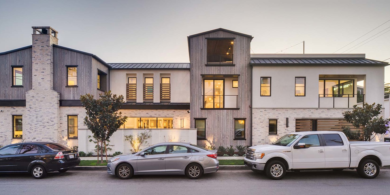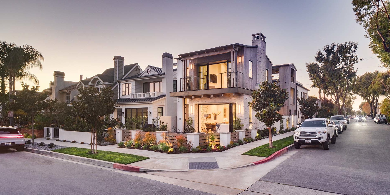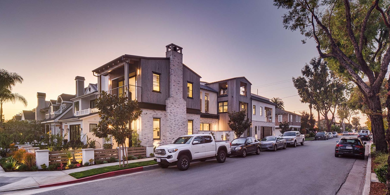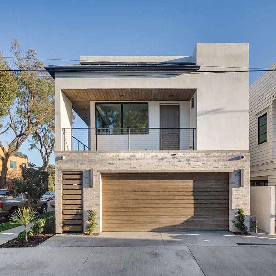Marigold Modern Zen
Corona Del Mar Custom Home
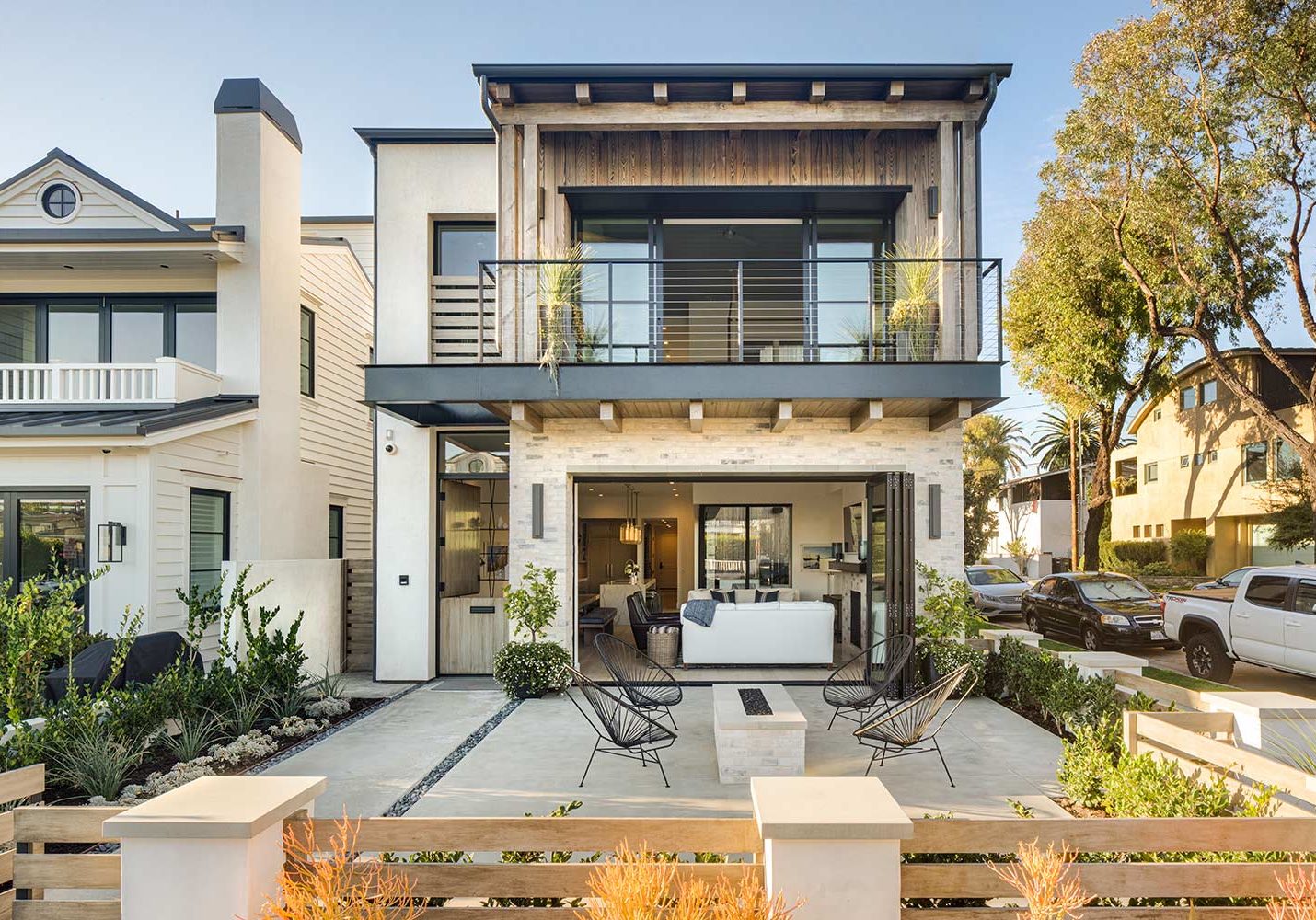
Located in the Flower Streets of Corona Del Mar, this Patterson Custom Home, designed by Brandon Architects, maximizes every square foot that it sits on in this long and narrow lot. The three-story home has over 2,900 square feet of livable space and includes a third-floor roof deck and covered cabana. The material finishes of the home were designed by Lindye Galloway, and both the interiors and exteriors are designed to have a modern yet zen feel as this is a vacation home for our clients who primarily reside in the mountains. Stylistically our clients wanted to bring in some of the rustic yet modern design elements that they love about their home in the mountains to create a truly unique take on their beach house here in California. This theme carries to the exterior most notably with the home’s siding, which includes red cedar wood planks that were crafted with the shou sugi ban technique, a Japanese weatherproofing technique that originated in the 18th century. The technique involves charring the wood surface with fire, and after it has been charred it is cooled, cleaned, and oiled to create the final finish.
Property Highlights
- Square Footage: 2,921 Square Feet with Attached 2-Car Garage
- Location: Flower Streets, Corona Del Mar
- Specifications: 4 Bedrooms, 4.5 Bathrooms, Laundry Room, Courtyard, Roof Deck, Cabana
Built In Collaboration With
- Architect: Brandon Architects
- Finishes: Lindye Galloway Interiors
- Photographer: Chad Mellon
Let's Work Together
We're ready to start working on your custom home. Are you?

