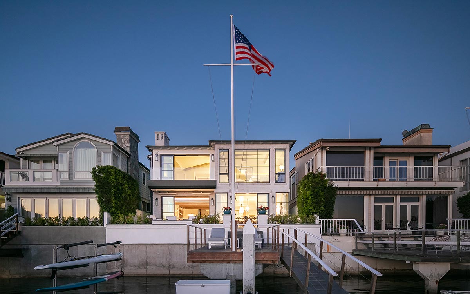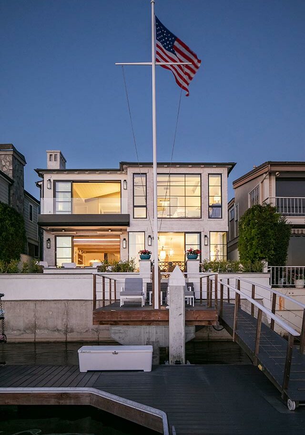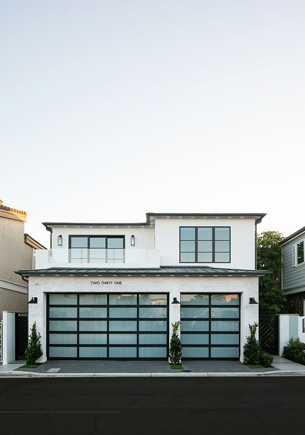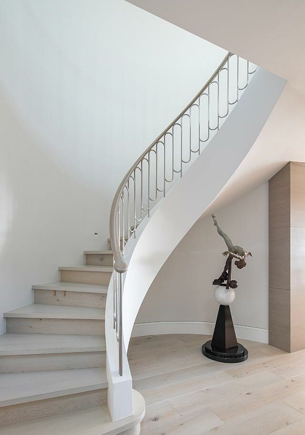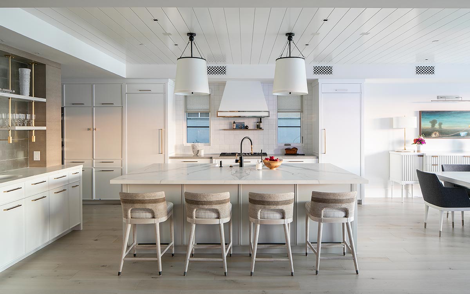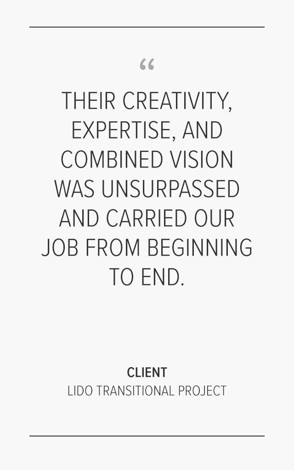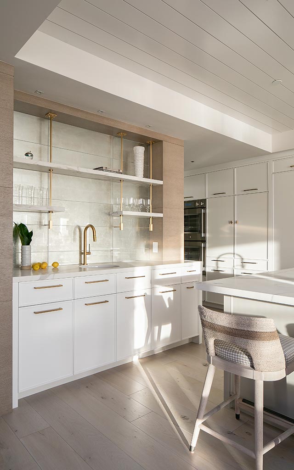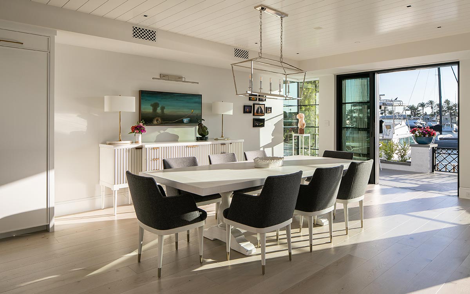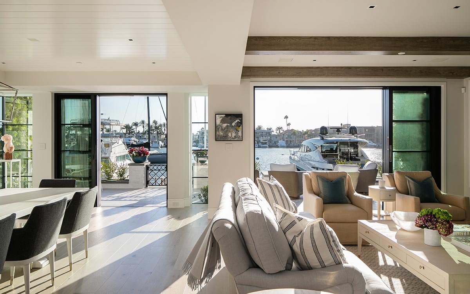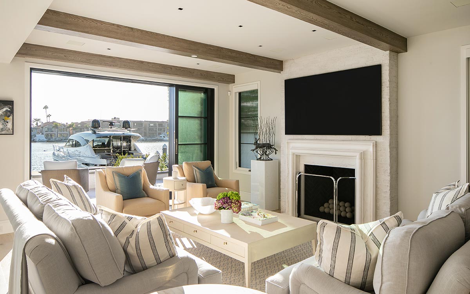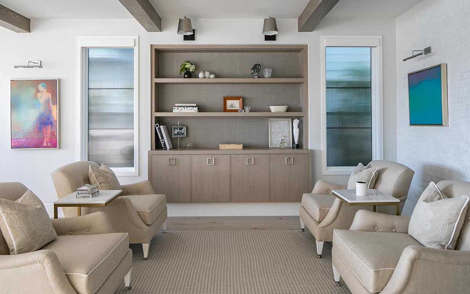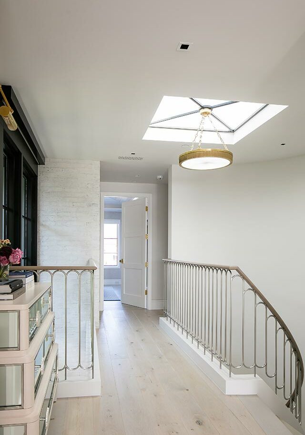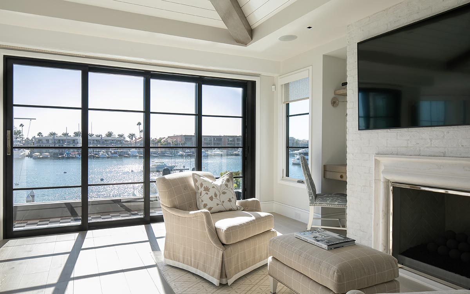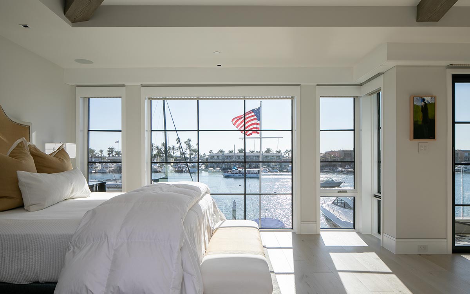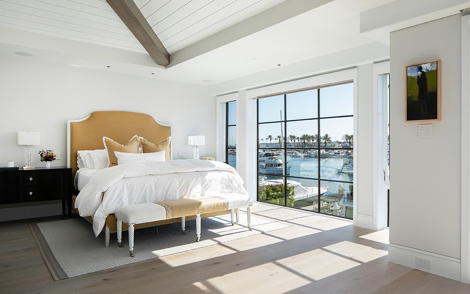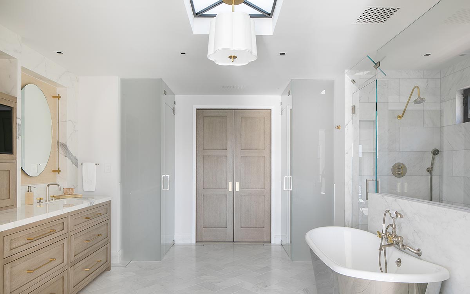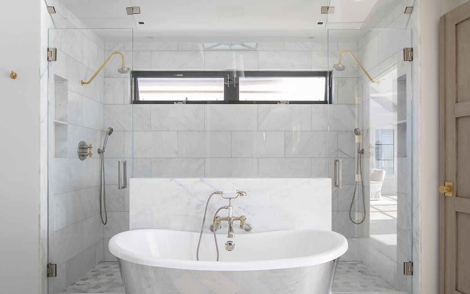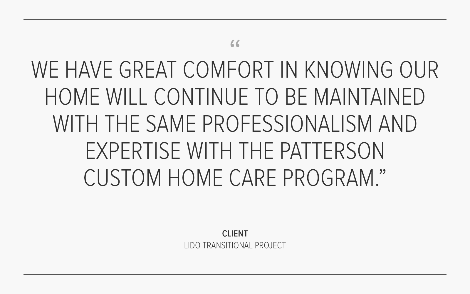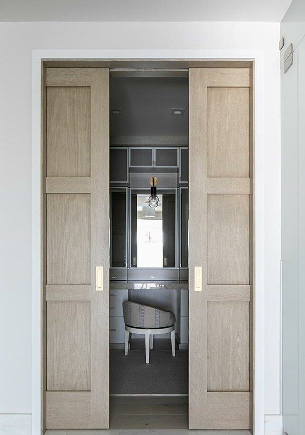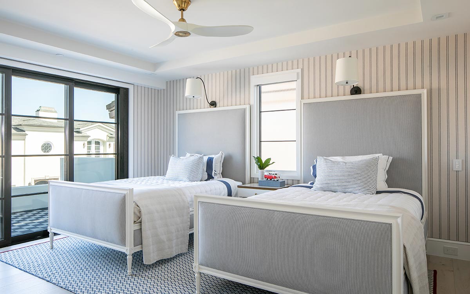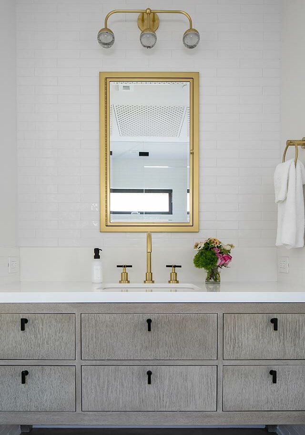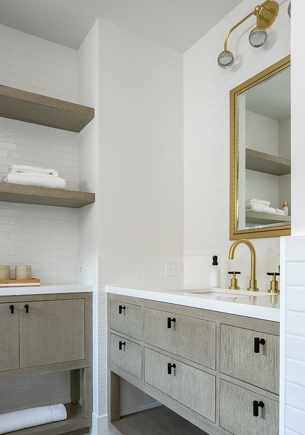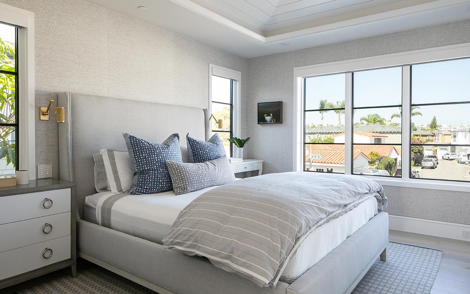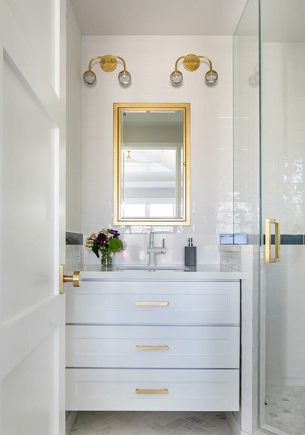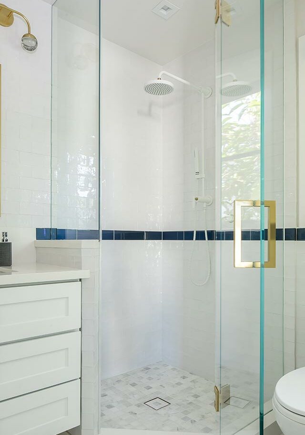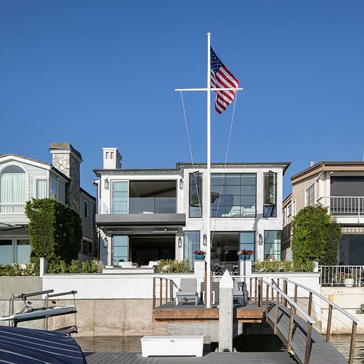Designed by PHX Architecture with interiors by our client, our Lido Transitional home was a unique project for our team as we took it over from another contractor mid-construction. Recently featured in California Homes, this waterfront home enjoys harbor views and an indoor-outdoor, open concept design.
This 3-bedroom, 3.5-bathroom plan has many unique design features, the main showstopper begins at the entry. A grand spiral staircase centered underneath a 4-foot skylight greets guests upon entry. The plan then leads into the living, dining and kitchen spaces. This is an expansive area containing the heart of the home, where the homeowners and their guests can come together. Besides the open floor plan, there is an emphasis on indoor-outdoor living. With this location being that it is waterfront, ample attention to detail had to be taken on their outdoor living space. The second floor of this home holds 2 bedrooms and a primary suite. The primary suite occupies one wing of the second floor, with his and her closets, and a skylight centered above the primary bathroom vanity and tub. These features allow the homeowners to fully enjoy their privacy and fully make use of their home’s layout.
Property Highlights
- Square Footage: 3,553 Square Feet House with 565 Square Foot Garage
- Location: Lido Isle, CA
- Specifications: 3 Bedrooms, 3.5 Bathrooms, 3-Car Garage, His and Hers Closets
Built In Collaboration With
- Architect: PHX Architecture
- Photographer: Ryan Garvin
- Interior Design: by our client
Let's Work Together
We're ready to start working on your custom home. Are you?

