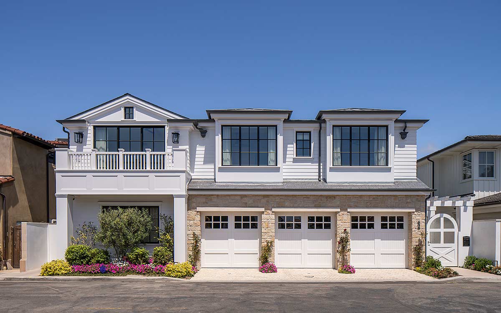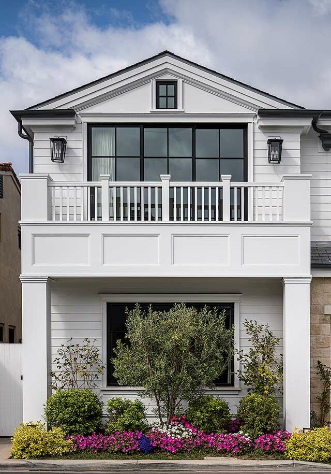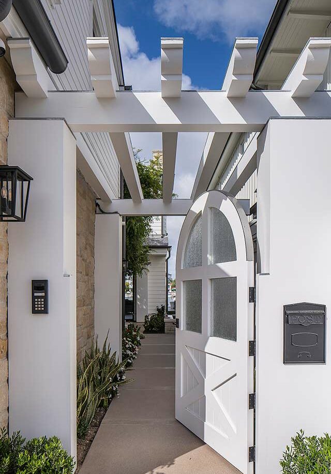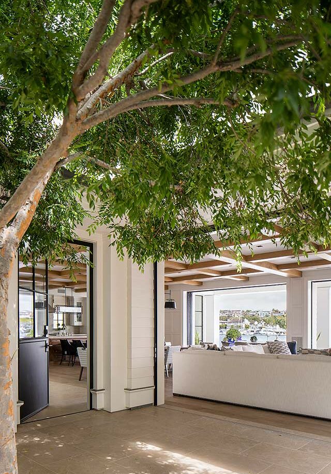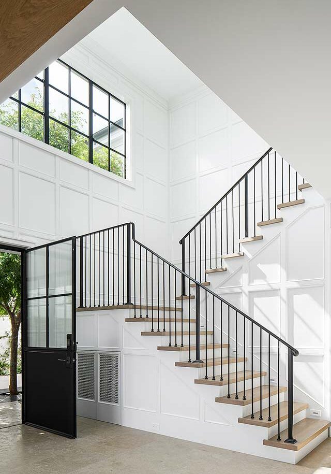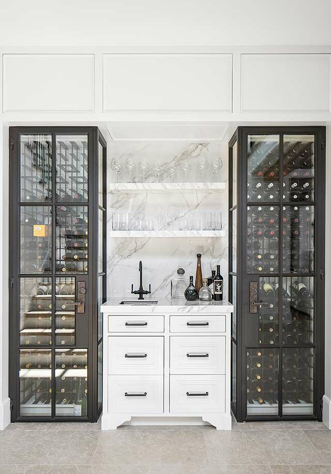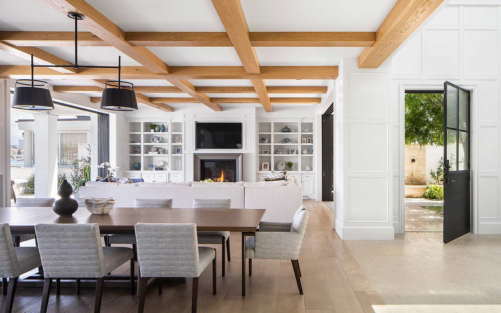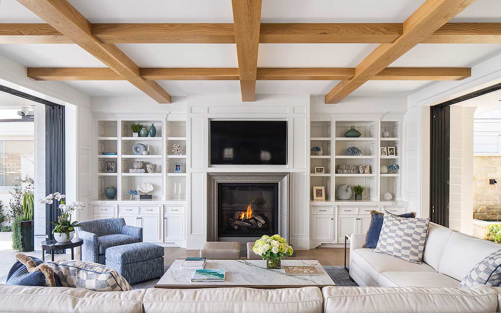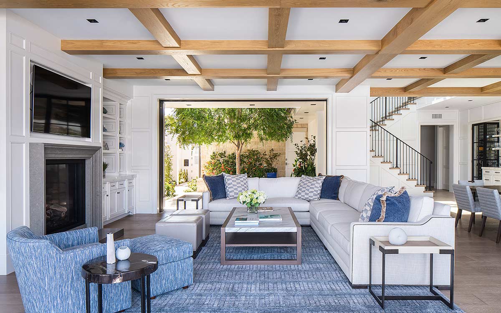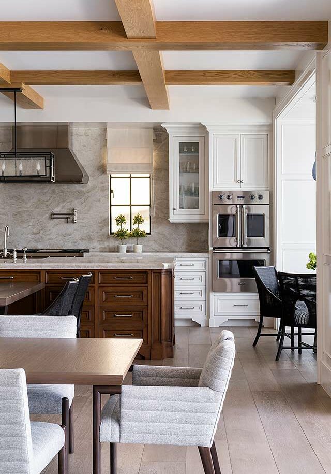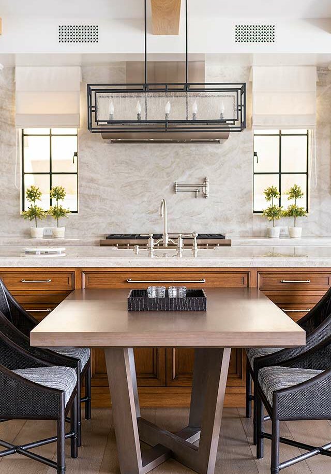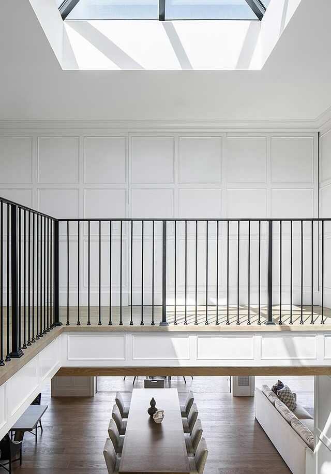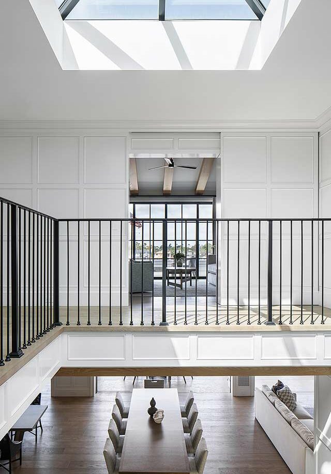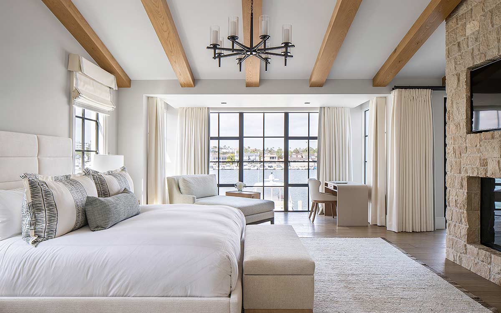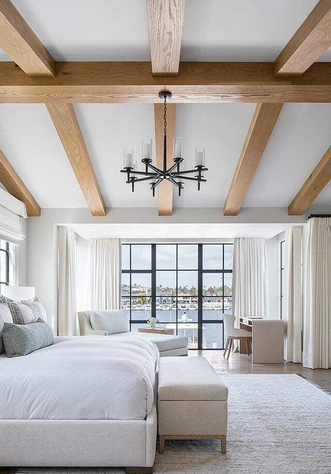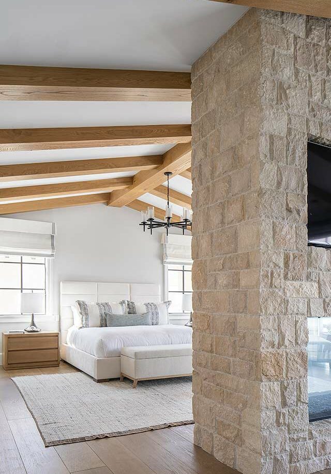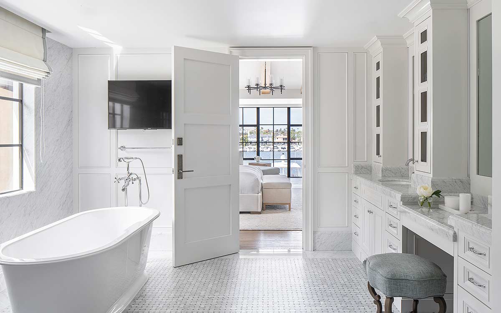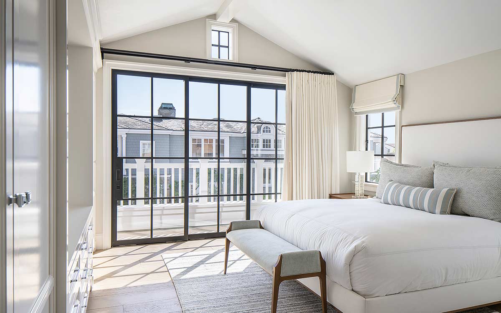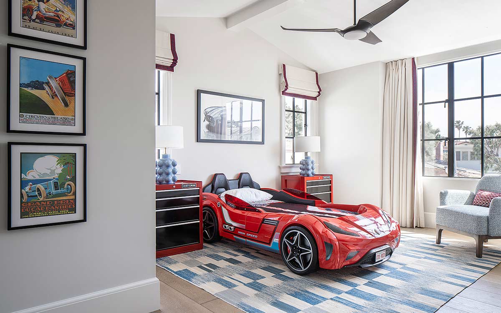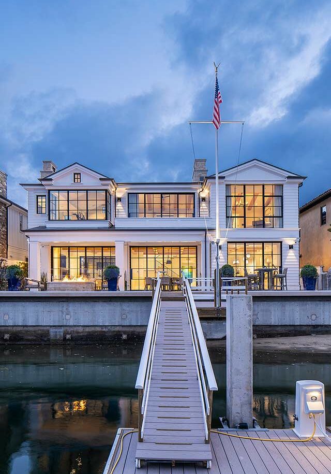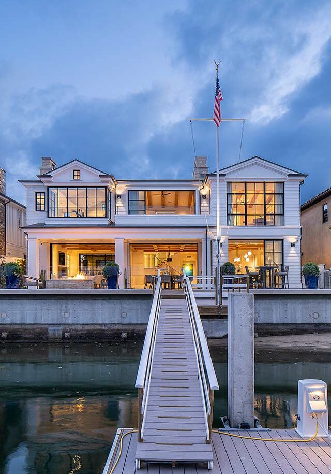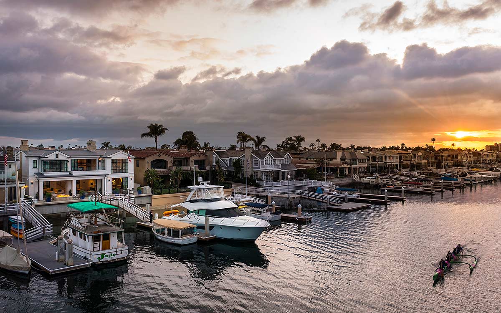Designed by Brandon Architects with interiors by Dejager Design, our Lido Traditional home blends contemporary design with traditional grandiosity. The details in the finished carpentry are evident, from the wainscoting-covered walls to the intersecting stained beams on the home’s high ceilings and the built-in cabinetry throughout.
Beyond the gate is an outdoor courtyard and the front door of this five-bedroom, six-bathroom, two-story home. Creating an open sightline to maximize the waterfront view was important for our clients, and we achieved this by incorporating Euroline steel windows and doors which have narrower metal frames and allow for the most possible glass. The exterior steel doors adjacent to the dining room and on either side of the living room pocket completely, extending the living space to the patio and courtyard when open.
The foyer includes a wine room and bar which was made from custom built steel framed doors. Hidden beneath the staircase is a door for our client’s dogs, disguised by what at first glance appears to be a custom-made HVAC register.
The master retreat is another hidden area of this home, concealed behind a pocketing door that is discreetly covered by the same wainscoting on the adjacent walls. The bedroom includes a sitting area, a dual-sided fireplace, two walk-in closets, two bathrooms, a balcony, and a home gym.
Property Highlights
- Square Footage: 5,634 Square Feet House with 691 Square Foot Garage
- Location: Newport Beach, CA
- Specifications: 5 Bedrooms, 6 Bathrooms, 3-Car Garage
Built In Collaboration With
- Architect: Brandon Architects
- Interior Design: Dejager Design
- Photographer: Manolo Langis
Let's Work Together
We're ready to start working on your custom home. Are you?


