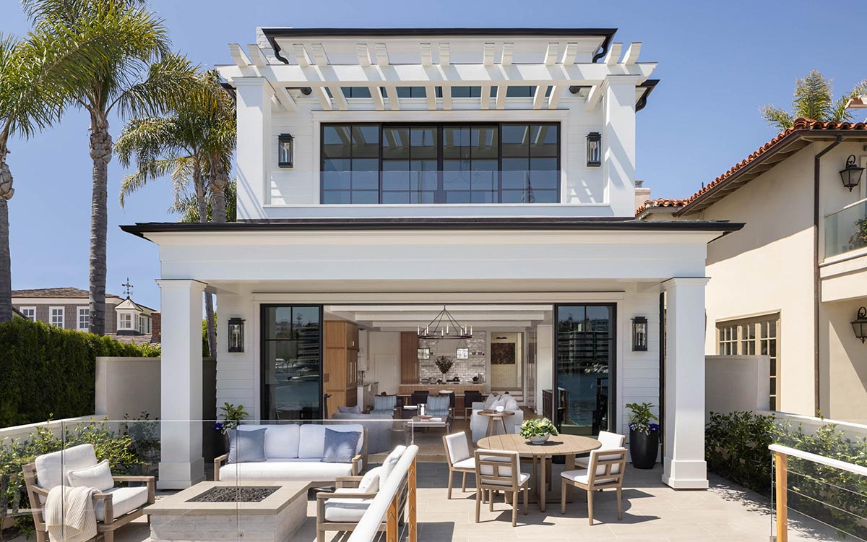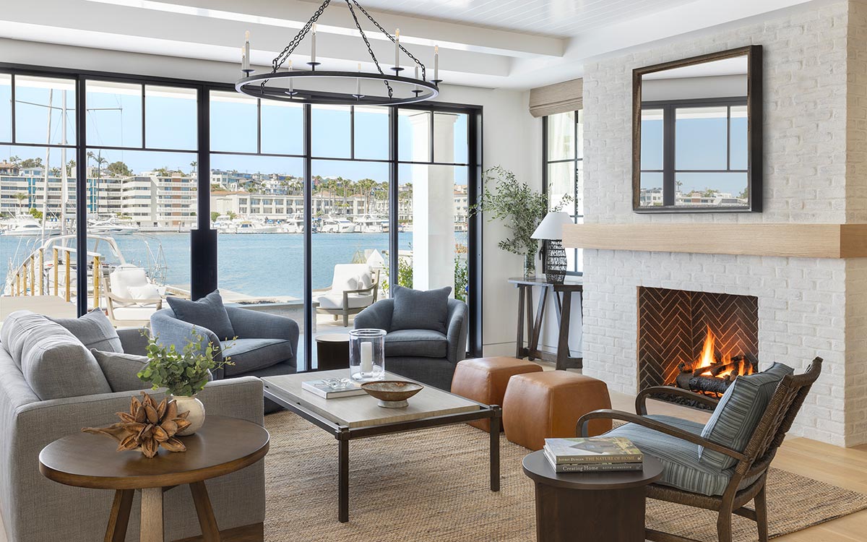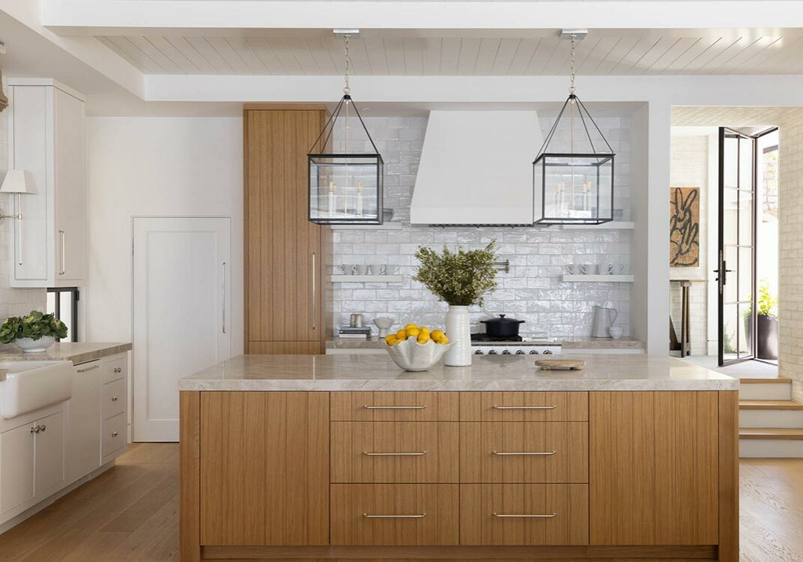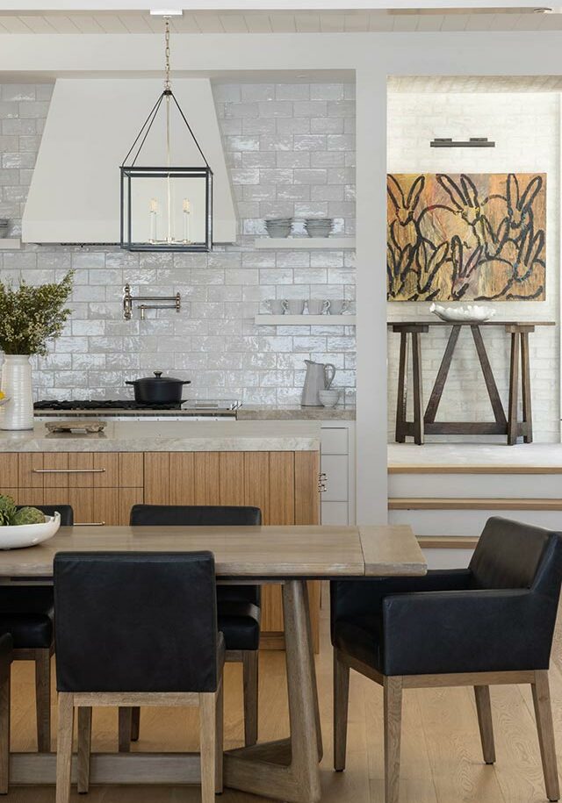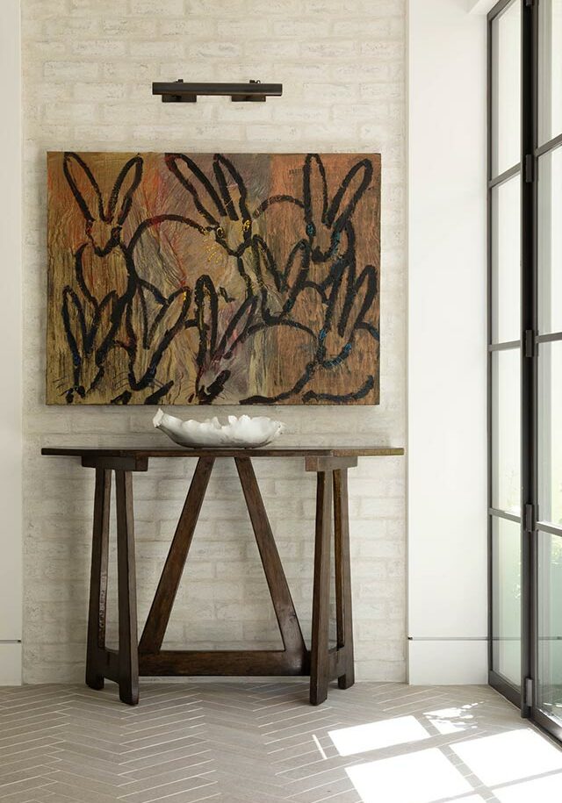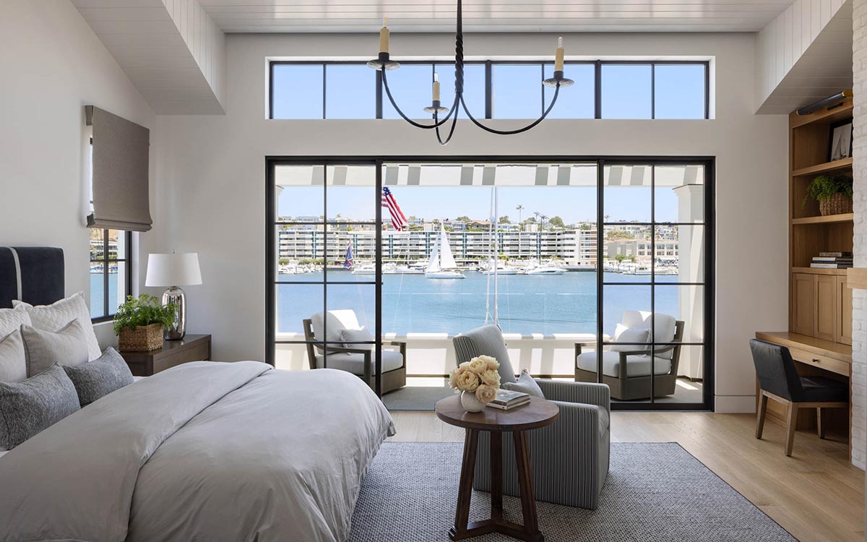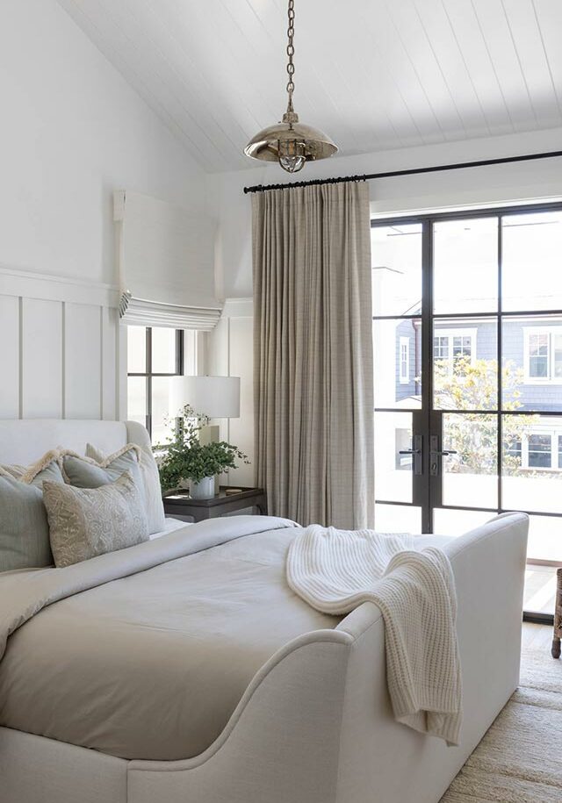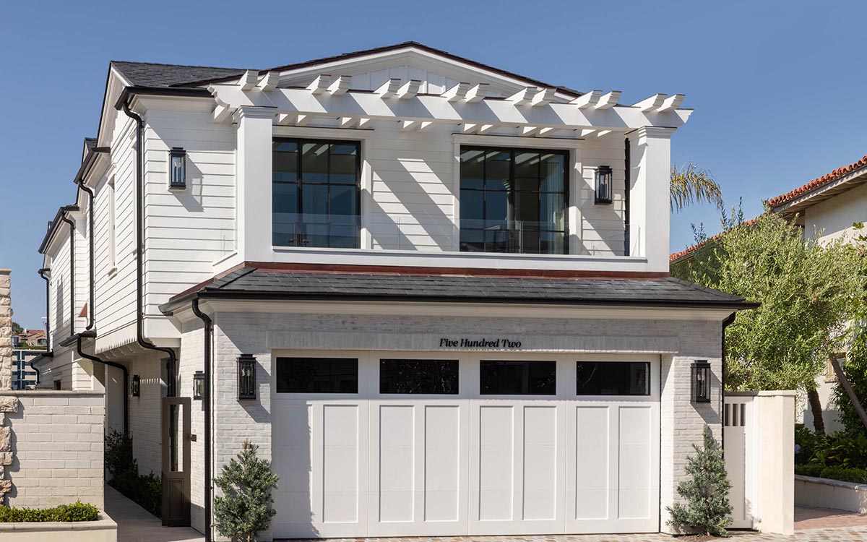Lido Seaside Retreat was designed by Brandon Architects with interiors by Jodi Fleming Design. This home is the ideal family beach house. With a ground floor plan consisting of an open kitchen, dining room, and great room, these spaces flow easily into one another. The great room is nestled between a fireplace and bar, next to sliding doors that fully open to an outdoor deck with 180-degree ocean views.
On the second floor, the primary bedroom occupies the ocean-facing wing of the home. In addition to the bedroom, there is an outdoor deck, spacious bathroom, and an almost 200 square-foot closet. Opposite of the primary suite, there are 2 guest bedrooms, each with ensuite bathrooms and walk-in closets.
Property Highlights
- Square Footage: 3,525 Square Foot House with a 554 Square Foot Garage and 421 Square Foot Outdoor Living Space
- Location: Newport Beach, CA
- Specifications: 3 Bedrooms, 3.5 Bathrooms, Great Room, Dining Room, and Kitchen
Built In Collaboration With
- Architect: Brandon Architects
- Interior Design: Jodi Fleming Design
- Photographer: Lisa Romerein
Let's Work Together
We're ready to start working on your custom home. Are you?

