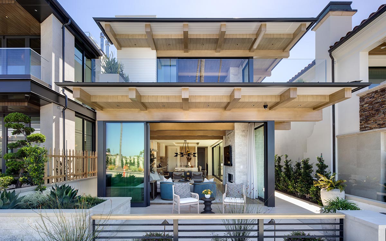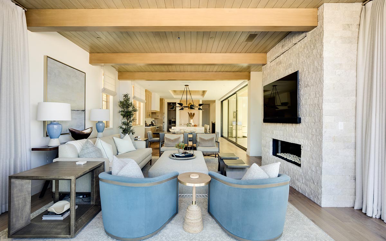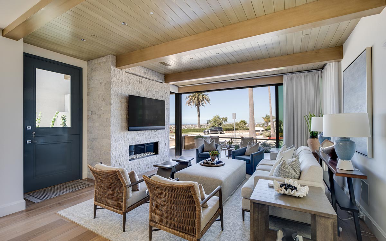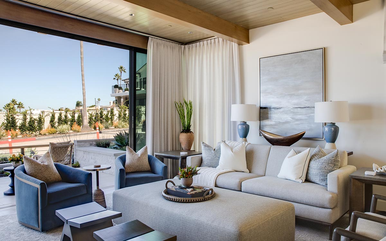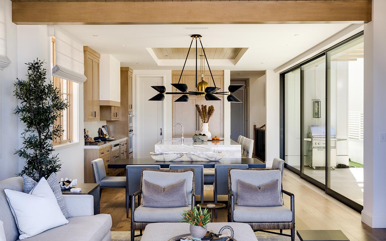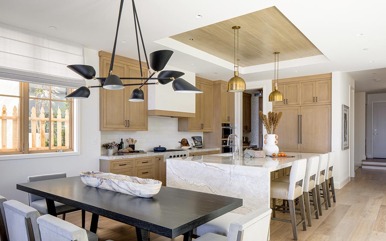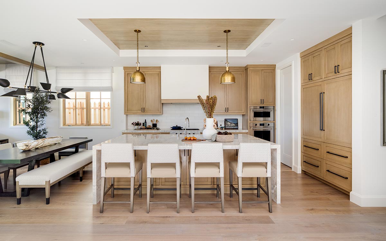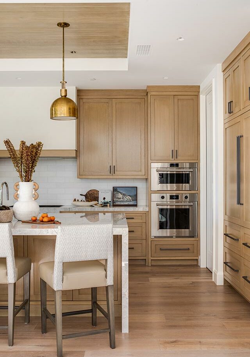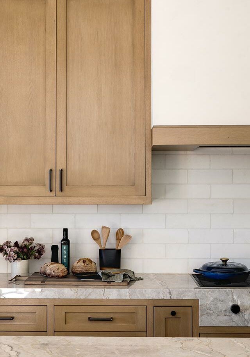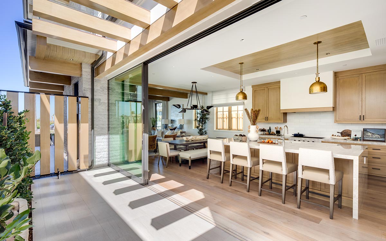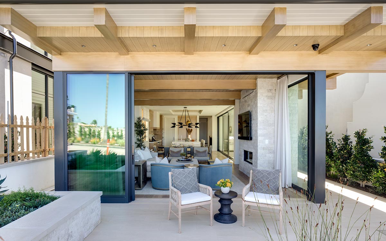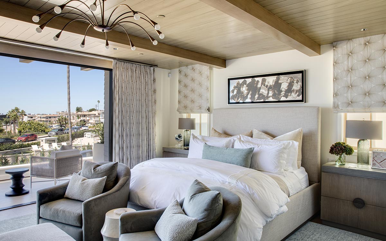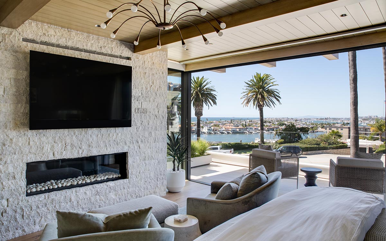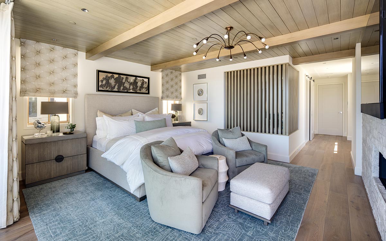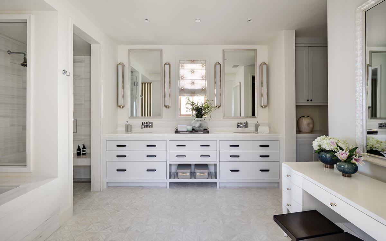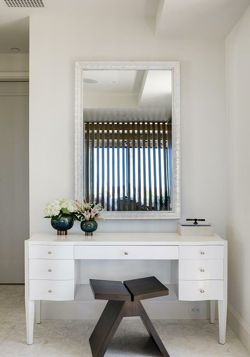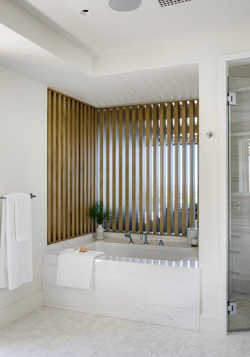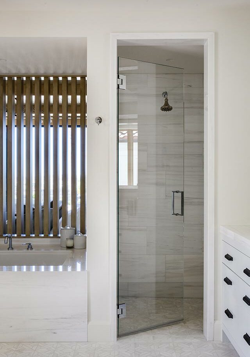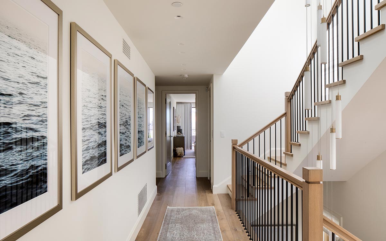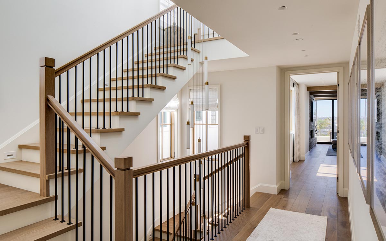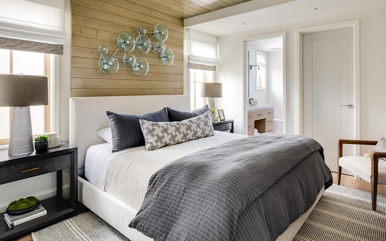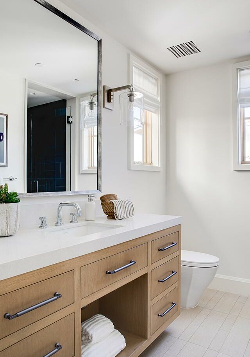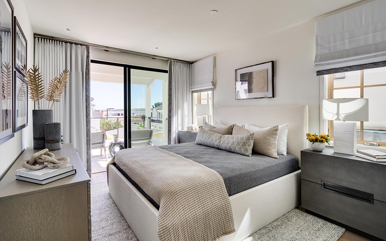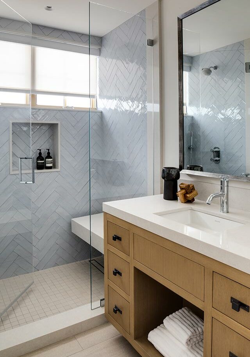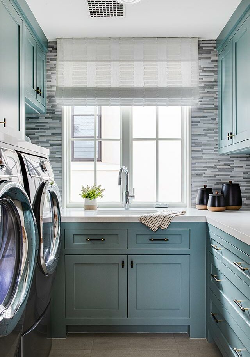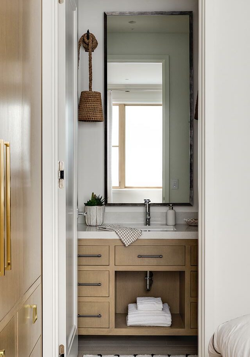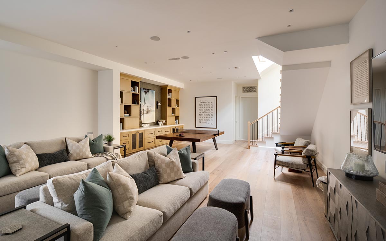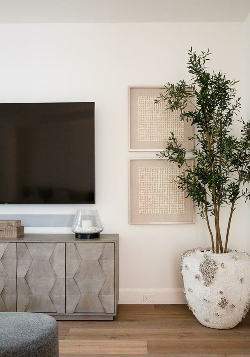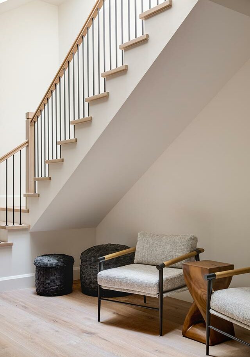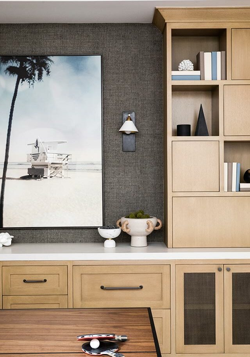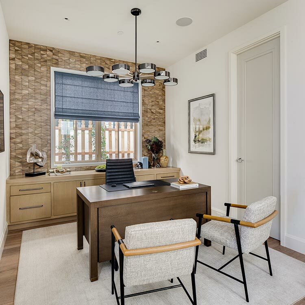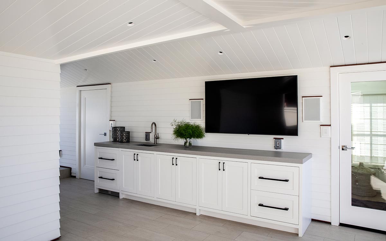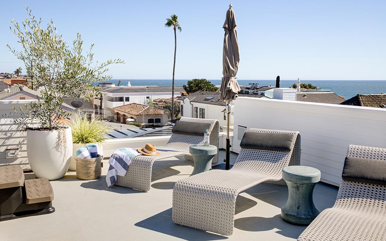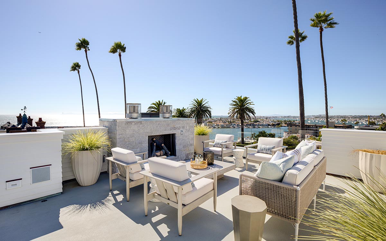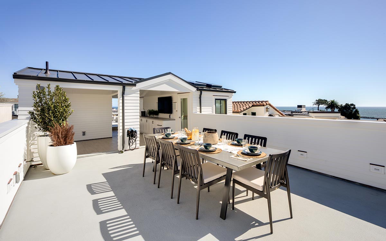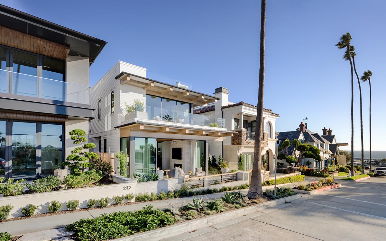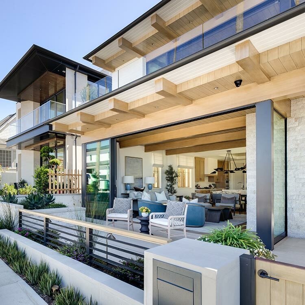Designed by Brandon Architects with interiors by Sage Design, Goldenrod Coastal Modern has four stories of living space. The first floor, the main floor of the home, holds the great room, dining room, and kitchen. These spaces each are connected to outdoor-living areas, with comfortable seating and easy flow between the interior and exterior. A home office is also located on this floor, just off the entry with a powder room.
The second floor has the private spaces of the home. There is a primary wing complete with the bedroom, bathroom and large walk-in closet. Additionally, the primary wing has an ocean-facing private deck. On the opposing wing of the home, there are two private bedrooms, each with their own closet and bathroom. The top floor consists of two large viewing decks, each with views of either side of the home. A cabana and outdoor fireplace activate these spaces, adding a layer for entertaining. This home has a fourth level, the subterranean living space. Complete with a game room and media room, this level is a family’s perfect space to make memories!
Property Highlights
- Square Footage: 3,057 Square-Foot House with a 648 Square-Foot Garage
- Location: Corona Del Mar, CA
- Specifications: 4 Bedrooms, 6 Bathrooms, Subterranean Living, Office, Game Room, Media Room, Roof Deck, and Cabana
Built In Collaboration With
- Architect: Brandon Architects
- Interior Design: Sage Design
- Photographer: Chad Mellon
Let's Work Together
We're ready to start working on your custom home. Are you?

