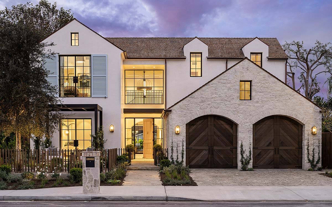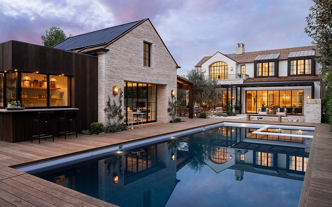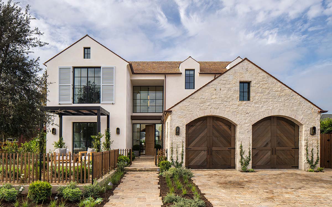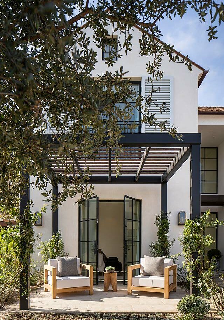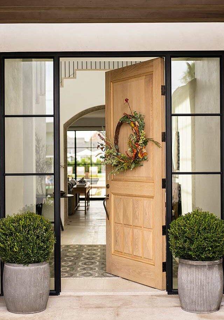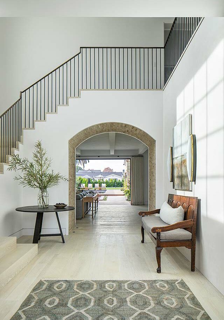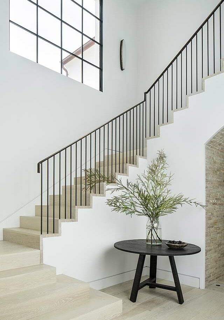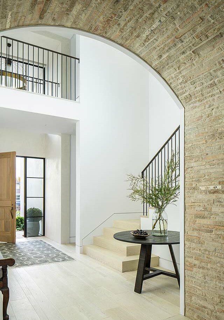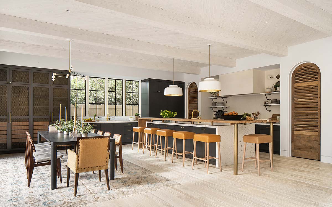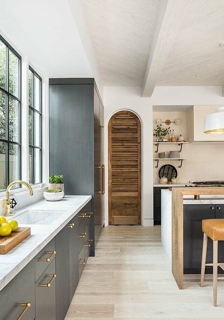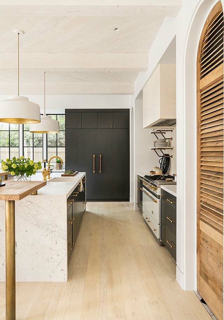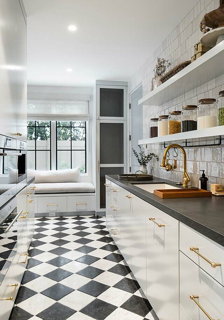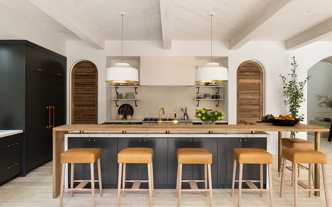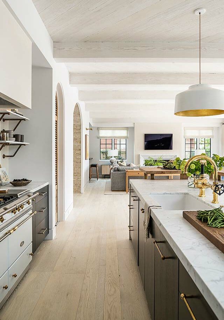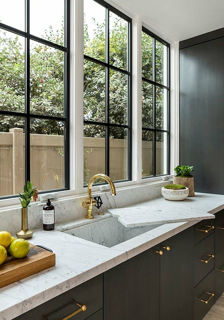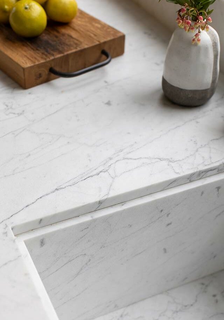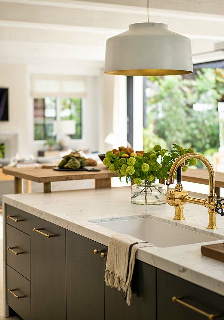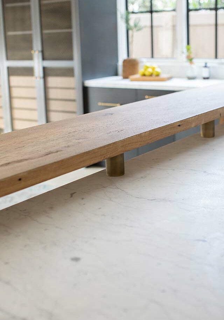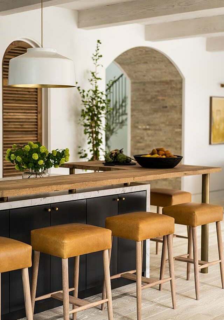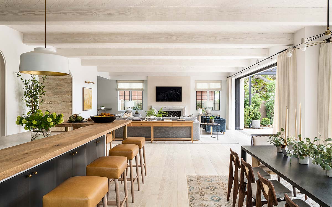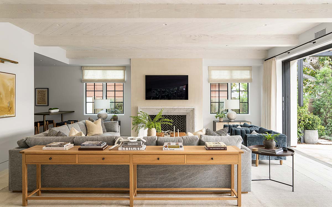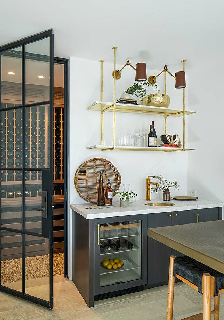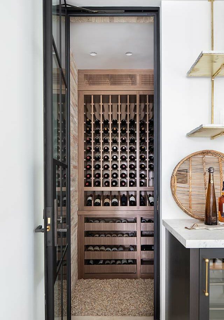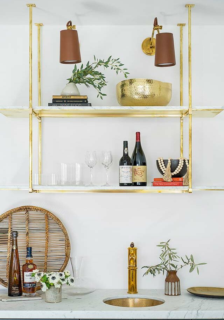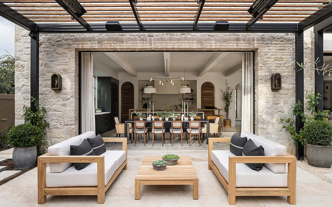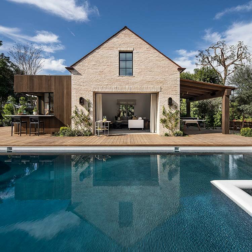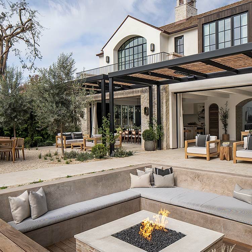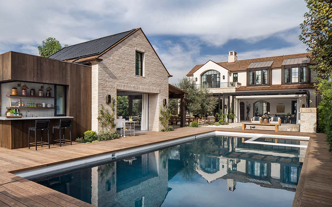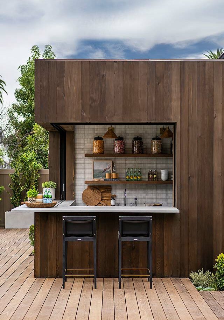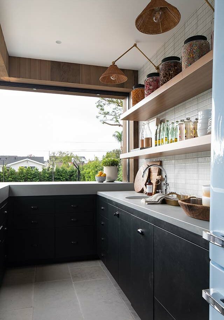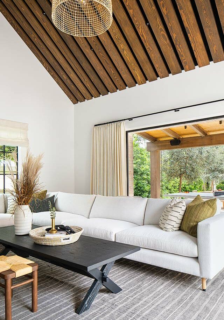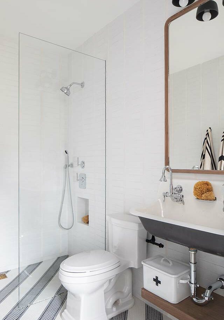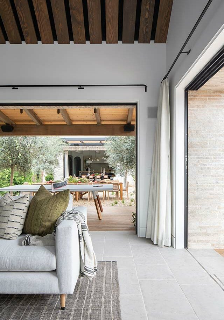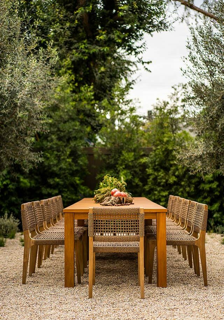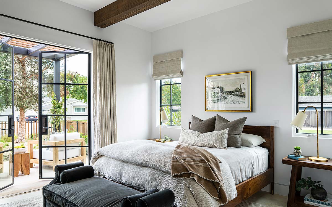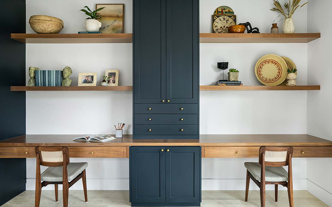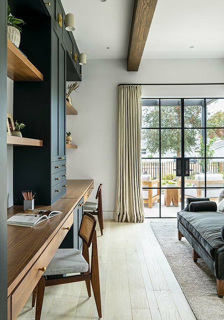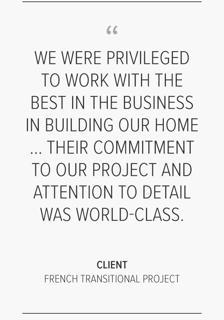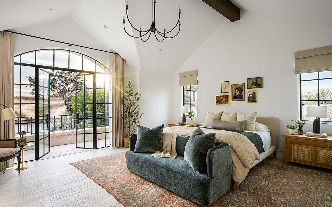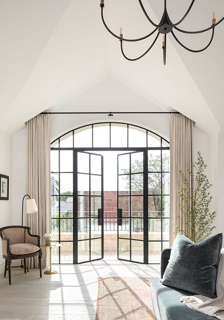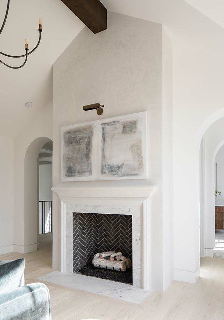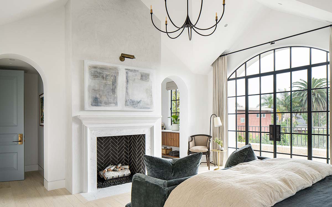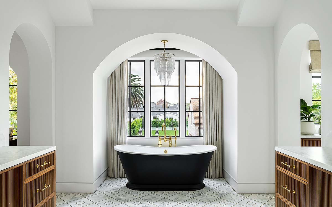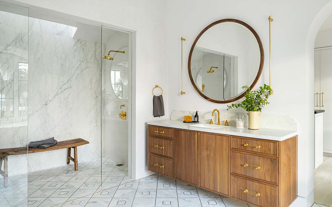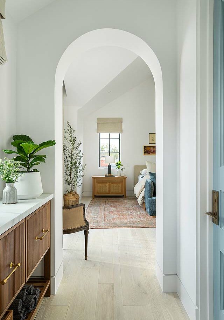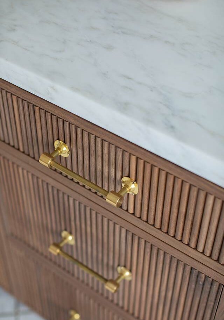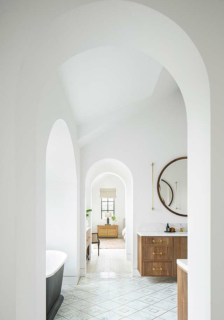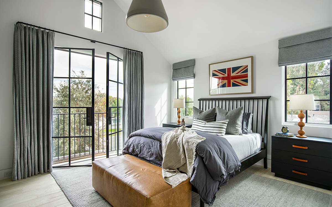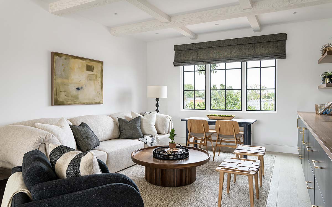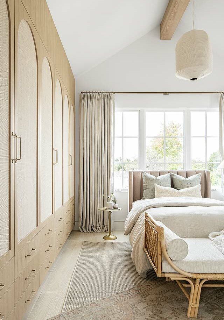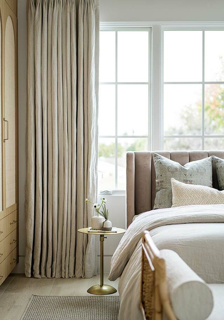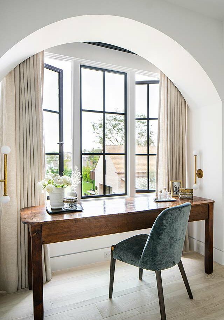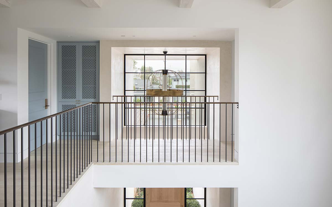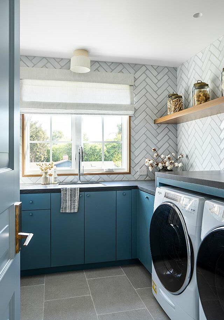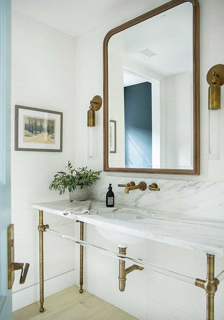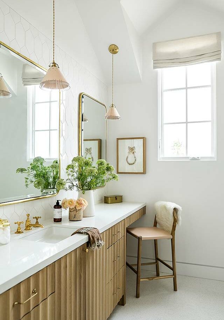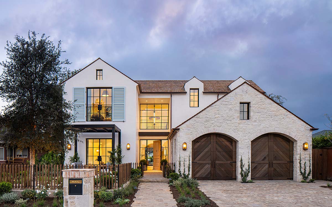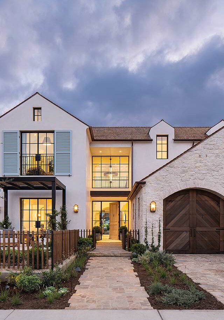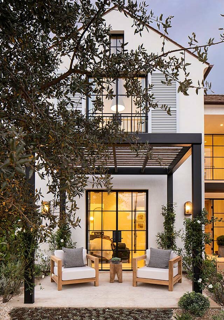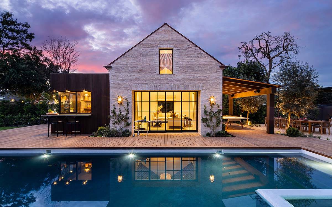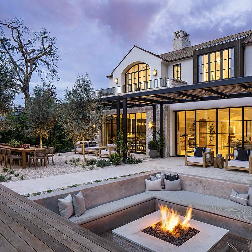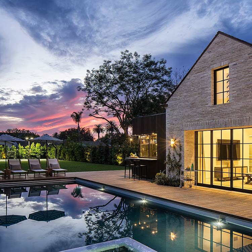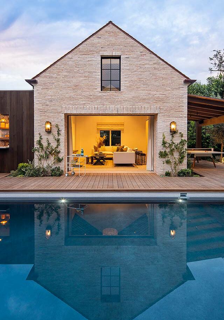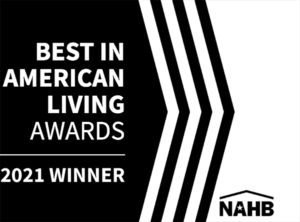 Designed by Brandon Architects with interiors by Brooke Wagner Design, our French Transitional home was recently awarded Platinum at the 2021 Best in American Living™ Awards in the Single Family, One-of-a-Kind Custom Home category by the National Association of Home Builders (NAHB). Built on nearly half an acre in Eastside Costa Mesa, this home delivers the best in French transitional design.
Designed by Brandon Architects with interiors by Brooke Wagner Design, our French Transitional home was recently awarded Platinum at the 2021 Best in American Living™ Awards in the Single Family, One-of-a-Kind Custom Home category by the National Association of Home Builders (NAHB). Built on nearly half an acre in Eastside Costa Mesa, this home delivers the best in French transitional design.
Recently featured in CA Home & Design the defining feature of the home is the use of space in the backyard. Built on a lot nearly a half an acre in size with a depth that is five times its width, the yard is an extension of the living space. The rear of the home includes a detached, 615 square foot pool house complete with a game room, full bath, and an indoor-outdoor bar. To maximize entertainment space our clients included a solar-heated pool, a sunken fire pit with an adjacent outdoor fireplace, an athletic court, an outdoor dining area, and a patio space covered by a metal trellis.
The main 4,839 square foot house includes 4 bedrooms, 5 bathrooms, and an upstairs den. Past the open staircase in the foyer and through the illuminated brick archway is the home’s living room, dining room, wine room and kitchen, which includes a large waterfall island with a walnut bar top suspended over the marble Carrara slab for additional seating. Hidden behind a set of arched doors in the kitchen is the butler’s pantry and mudroom, which allows for additional food prep and storage space.
The exterior doors adjacent to the dining room and living room pocket completely to maximize indoor-outdoor living and open the first floor to the backyard. The Dour Fir beams on the ceilings were resawn, sandblasted and whitewashed to achieve a distressed yet modern finish in line with the French Transitional design of the home. Fitting as well are the French oak floors that carry throughout the home, and the old-world flair of the tumbled stone used on the exterior of the home, pool house, front walkway and driveway. Our clients designed the custom front door along with the exterior sconces to create a one-of-a-kind, French-inspired home.
When asked about their experience with our team our clients said, “We had the privilege of working with Patterson Custom Homes building our dream home. 5 stars seems insufficient for the amazing job that Andrew and his team did for us on our home. From start to finish, the process was incredibly organized, efficient, and streamlined. We were privileged to work with the best in the business in building our home and were blown away by the dedication and talent of the team at Patterson Custom Homes...their commitment to our project and attention to detail was world-class. Having decades of construction experience, Andrew used his seasoned perspective to identify problems before they could become problems and consistently found ways to make the build more efficient and of higher quality. The entire team managed whatever challenge we could throw their way with creativity and flawless execution. We were able to work with the best trades in the business due to their relationships with Andrew and his team and were able to build our home incredibly quickly due to successful project management.”
Following up with our clients post-completion, they additionally had this to say about their experience with our Custom Care program: “After living in our home for 6 months, we have appreciated the quality of construction in our daily lives. We are privileged to continue to have the PCH team invest in our home through the Patterson Custom Care Program. The Custom Care team is dedicated to maintaining the quality of our home and have taken much of the maintenance of the home off our plate. We would highly recommend Patterson Custom Homes to anyone building a custom home and can't speak highly enough of Andrew and his team.”
Property Highlights
- Square Footage: 4,839 Square Feet House with 700 Square Foot Garage and 615 Square Foot Detached Pool House on a 14,046 Square Foot Lot
- Location: Eastside Costa Mesa, CA
- Specifications: 4 Bedrooms, 5 Bathrooms, 3-Car Garage, Detached Pool House with Full Bathroom, Pool, Athletic Court, Sunken Firepit
Built In Collaboration With
- Architect: Brandon Architects
- Interior Design: Brooke Wagner Design
- Landscape: Brandon Architects
- Plant Selections: David Pedersen & Garden Studio Design
- Photographer: Manolo Langis & Ryan Garvin
Let's Work Together
We're ready to start working on your custom home. Are you?

