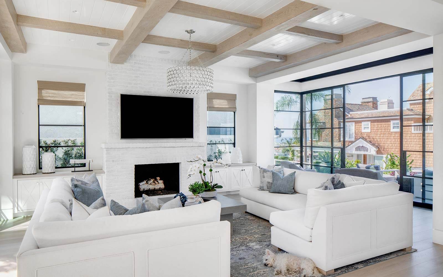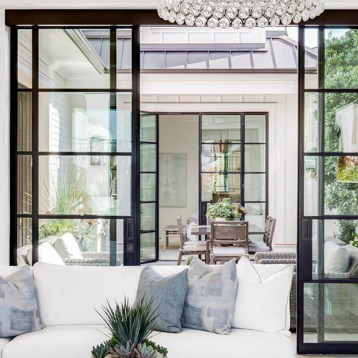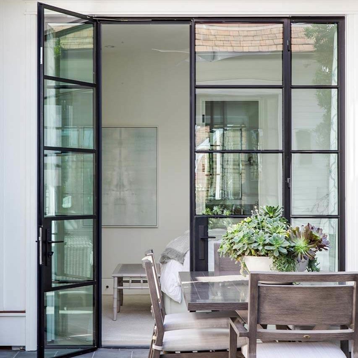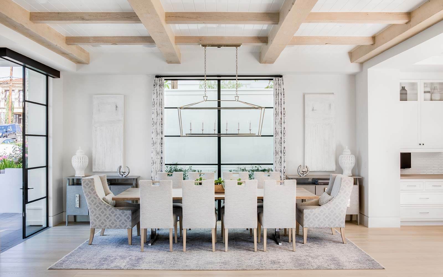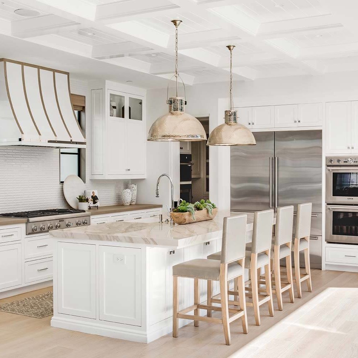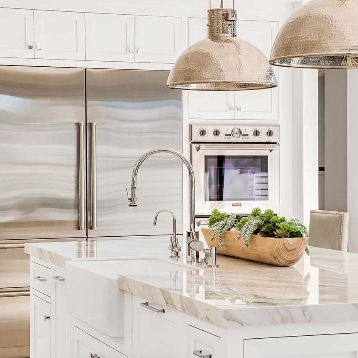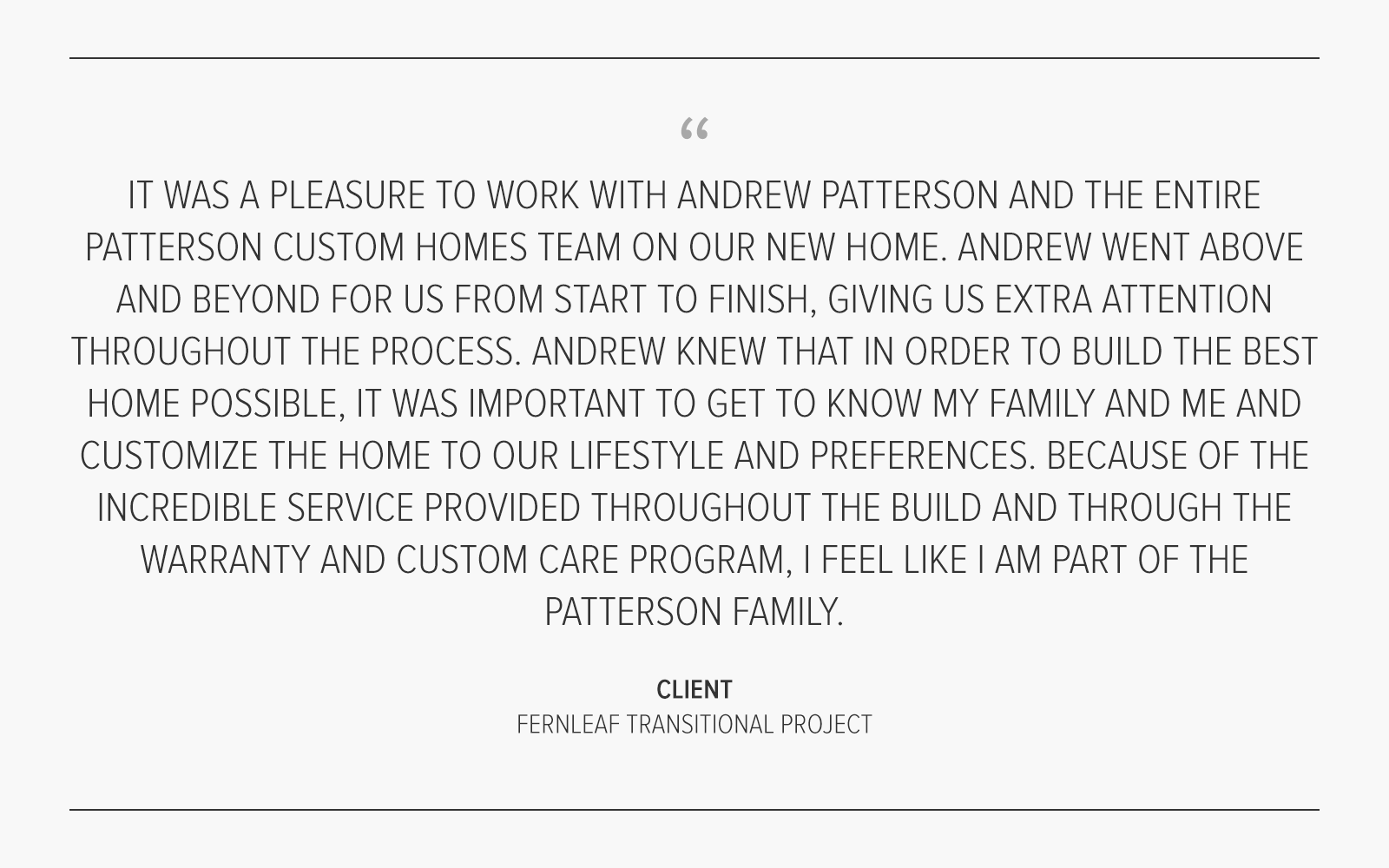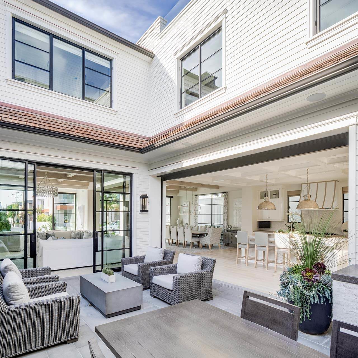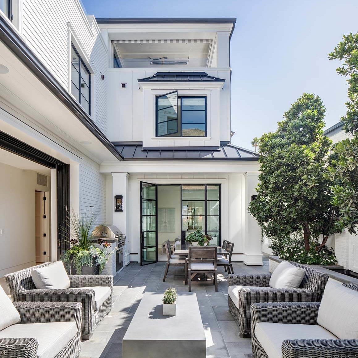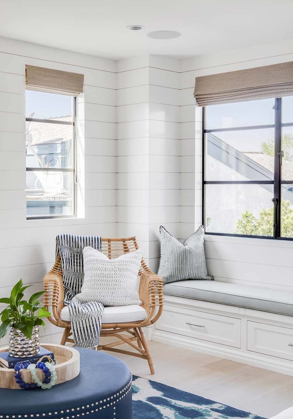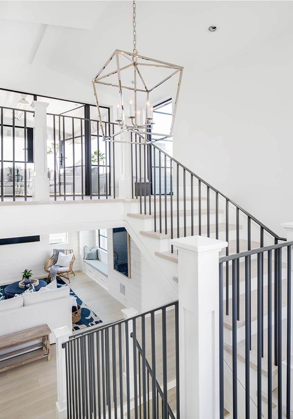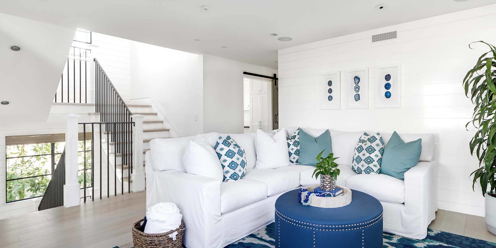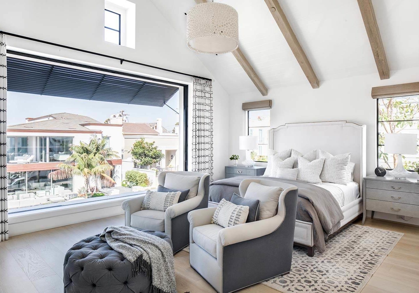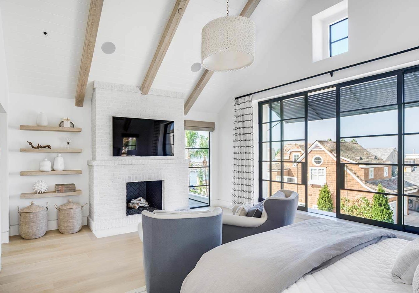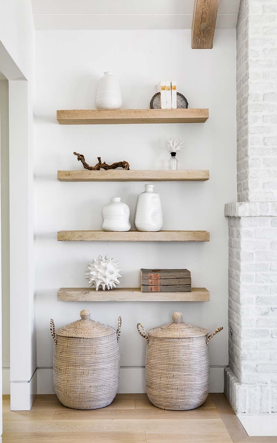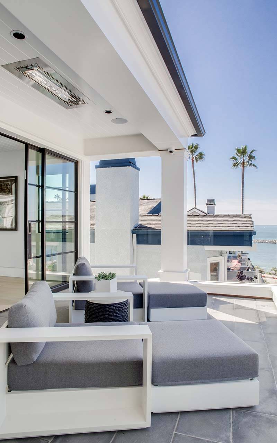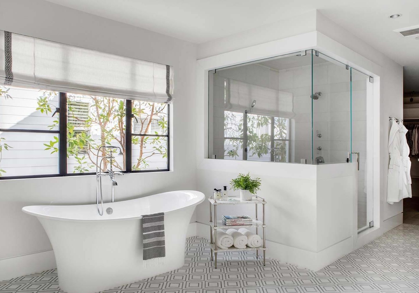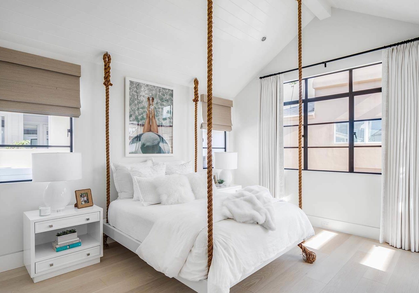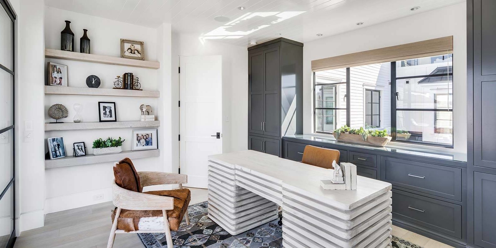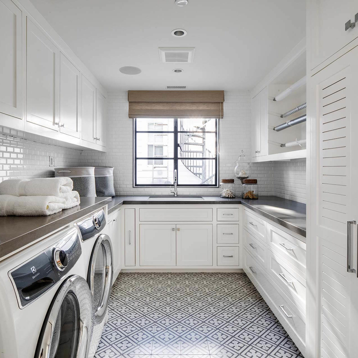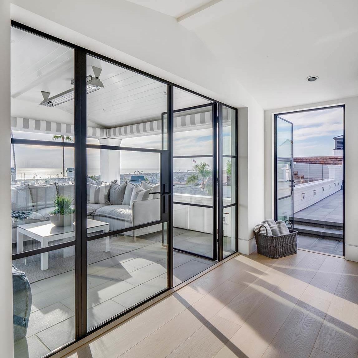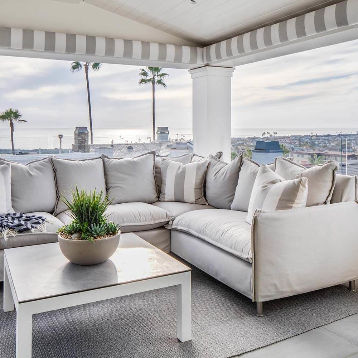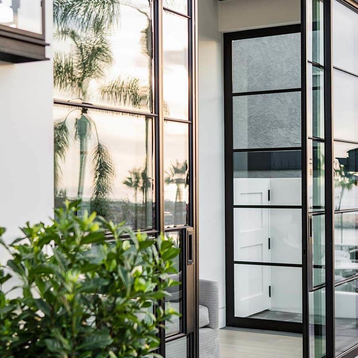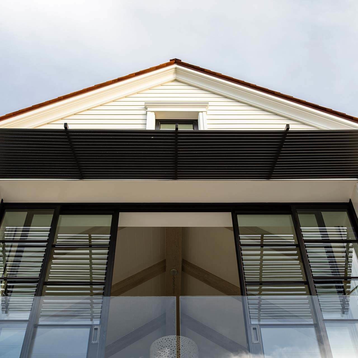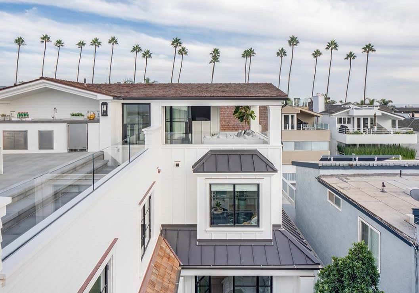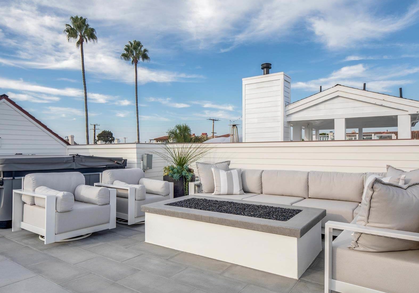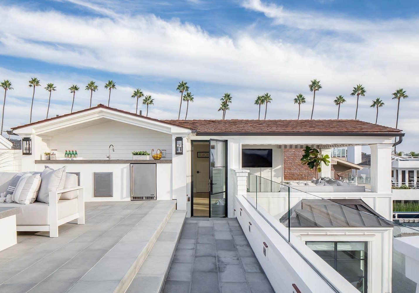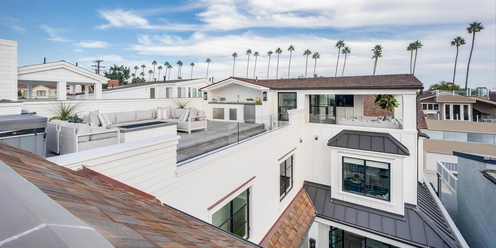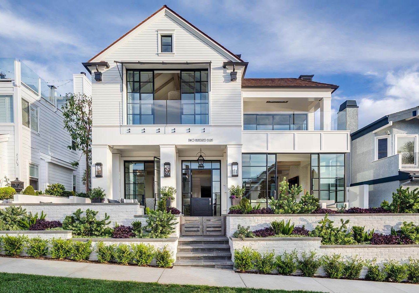Fernleaf Transitional
Corona Del Mar Custom Home
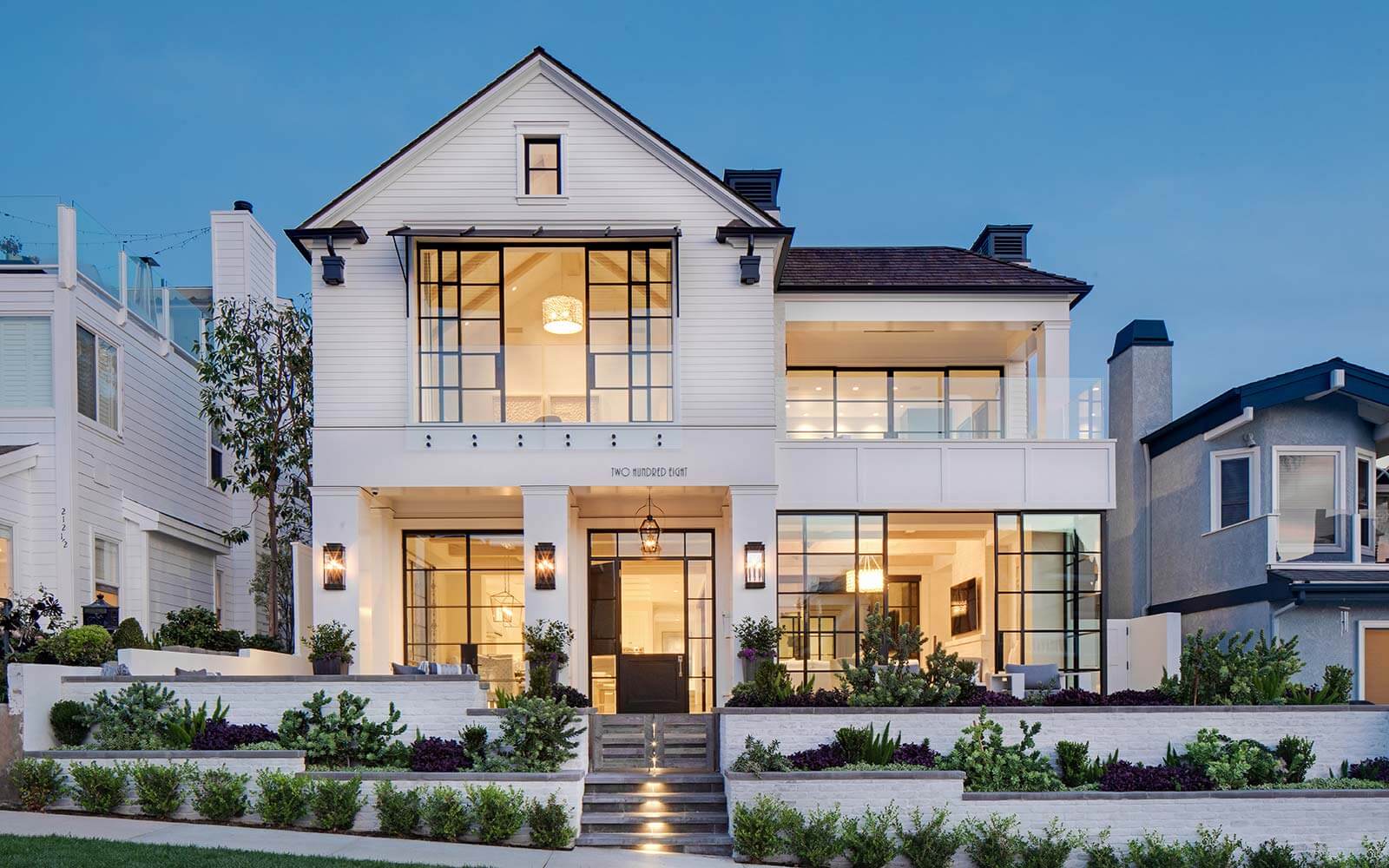
Located one block from Corona Del Mar State Beach in the Flower Streets of Corona Del Mar, this home is marked by its amazing views. With ultra-thin profiles, the home’s custom-made steel windows and doors complement the unimpeded vistas, adding to the home’s elegant elevations. Designed by Brandon Architects with interior design by Churchill Design, the home features over 4,700 square feet of indoor/outdoor living space with 4 bedrooms, 4 full bathrooms, 2 powder bathrooms, a 3-car garage, a den, an office, a mudroom, and a laundry room. To top it off, the home’s 3-story elevator goes up to the roof deck and covered patio for incredible panoramic views from multiple vantage points.
Property Highlights
- Square Footage: 4,715 square feet with 3-car garage
- Location: Flower Streets, Corona Del Mar
- Specifications: 4 Bedrooms, 4 Full Bathrooms, 2 Powder Bathrooms, Elevator, Office, Den, Roof Deck, Covered Porch, Courtyard, Laundry Room, Mudroom
Built In Collaboration With
- Architect: Brandon Architects
- Interior Design: Churchill Design
- Photographer: Chad Mellon
Let's Work Together
We're ready to start working on your custom home. Are you?

