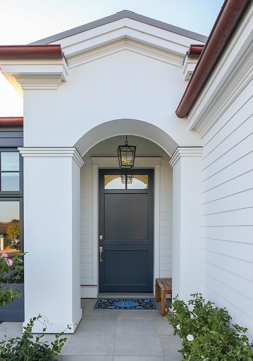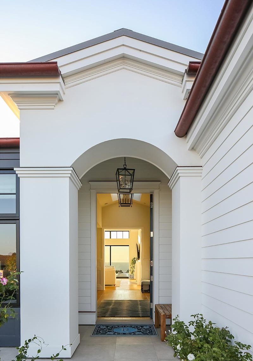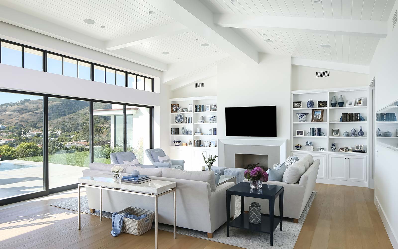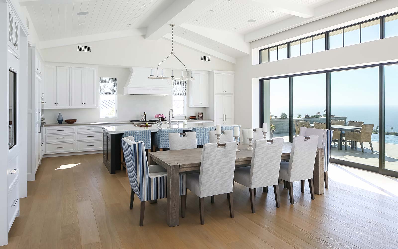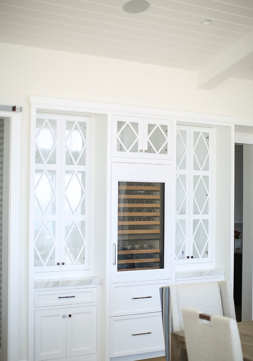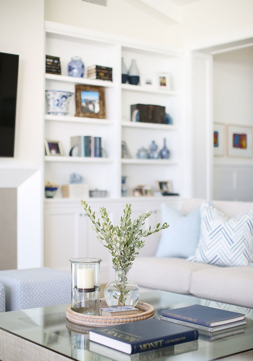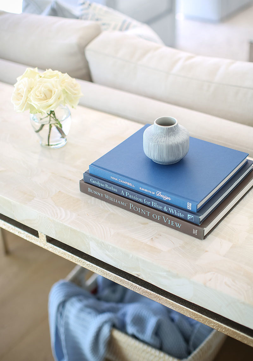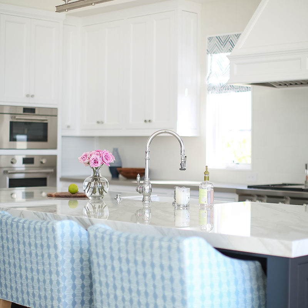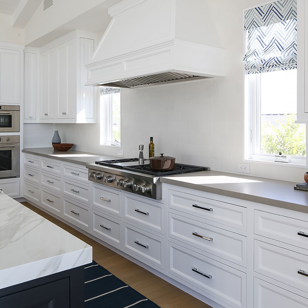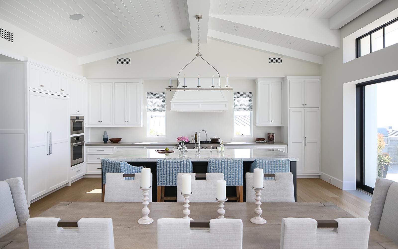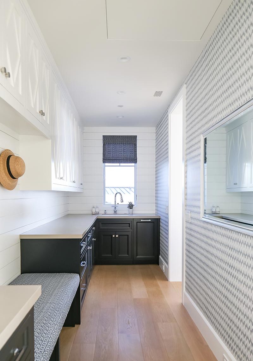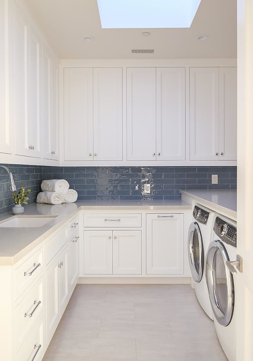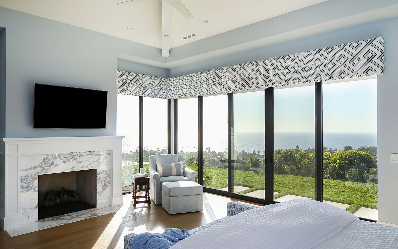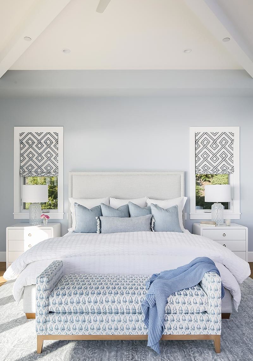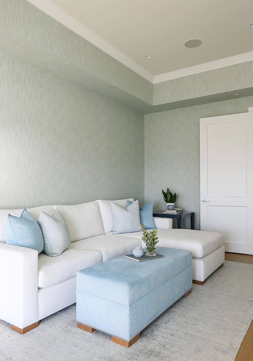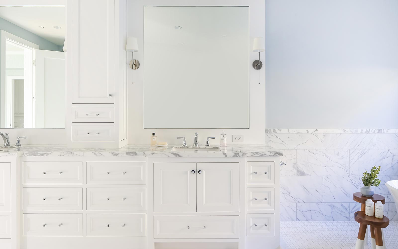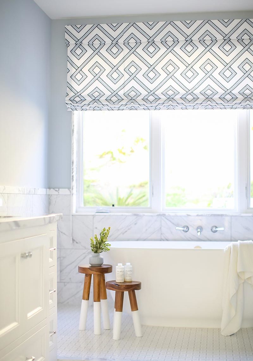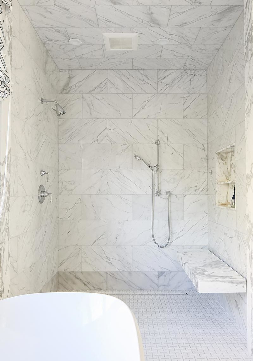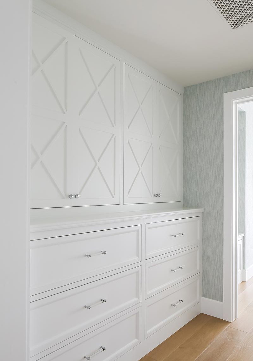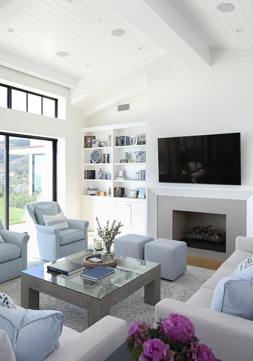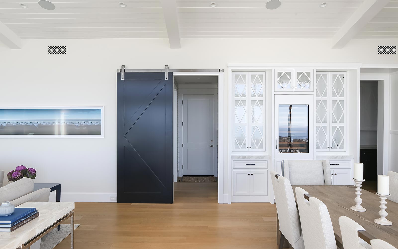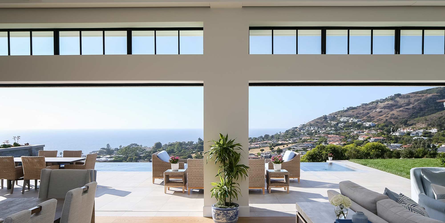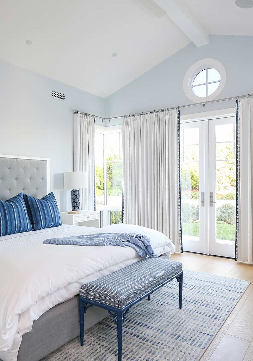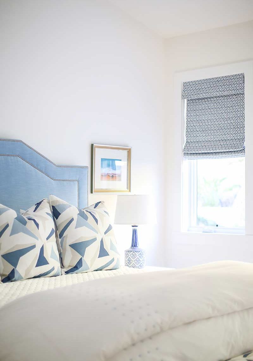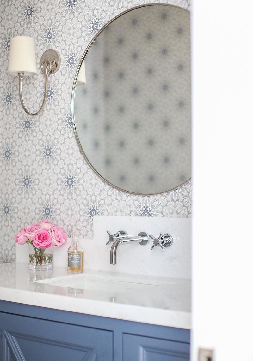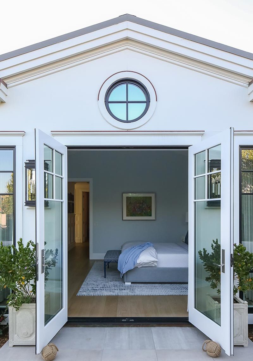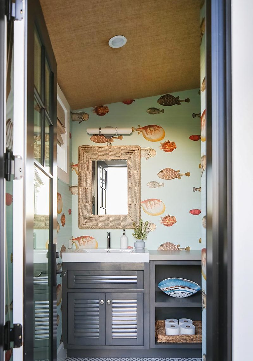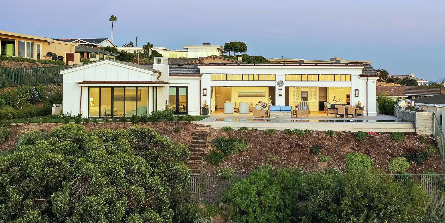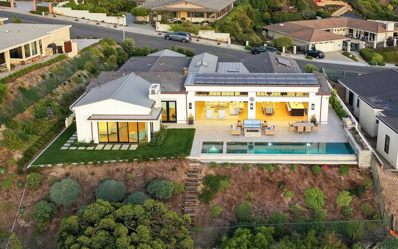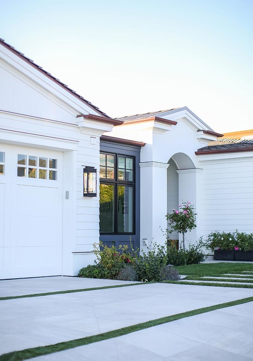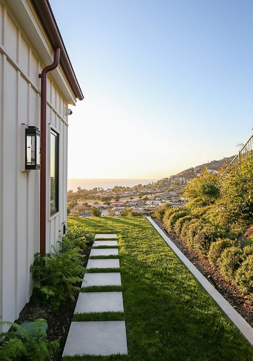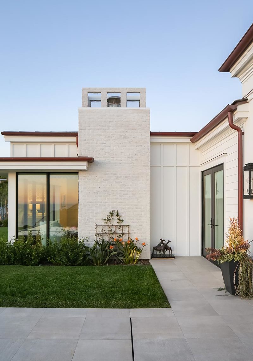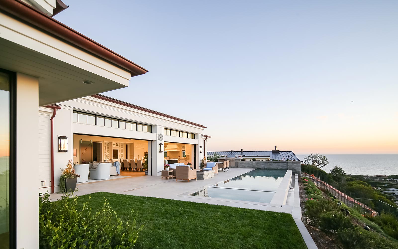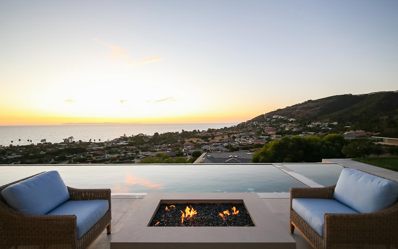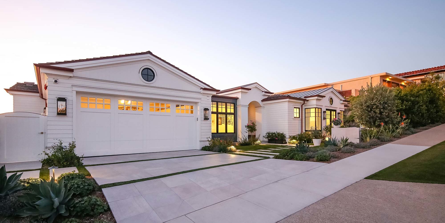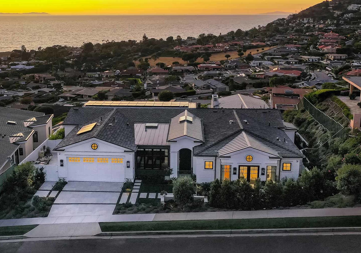Dana Point Coastal
Dana Point Custom Home
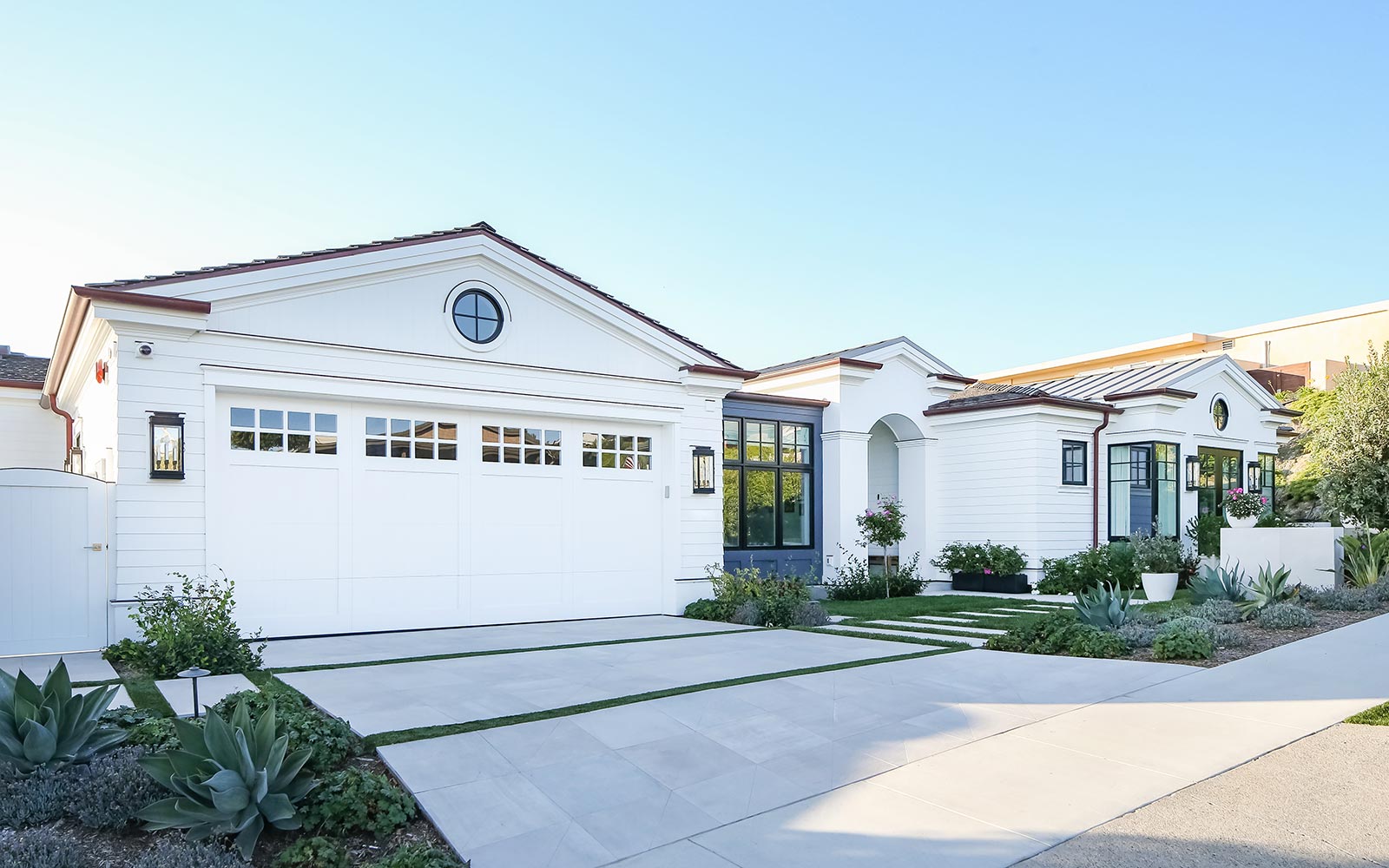
Designed by Brandon Architects and located high on a hill in Dana Point, this Patterson Custom Home takes full advantage of its expansive ocean views. The single-story home conscientiously protects its neighbors’ views without compromising any of its own, and features just over 3,900 square feet of livable space on one level. With pocketing, sliding doors that open fully and span the length of the kitchen, dining room and great room, the adjacent outdoor patio easily becomes an extension of the home’s living space. From the patio or anywhere else in the home it’s easy to admire a beautiful California sunset as the sun slowly sinks beneath the ocean’s horizon. The interiors of the home were designed by Churchill Design, with soft blue and white coastal tones throughout that are fitting for the location.
Property Highlights
- Square Footage: 3,911 Square Feet with Attached 2-Car Garage
- Location: Dana Point
- Specifications: 3 Bedrooms, 4 Bathrooms, Pool, Laundry Room, Home Office
Built In Collaboration With
- Architect: Brandon Architects
- Interior Design: Churchill Design
- Photographer: Ryan Garvin
Let's Work Together
We're ready to start working on your custom home. Are you?

