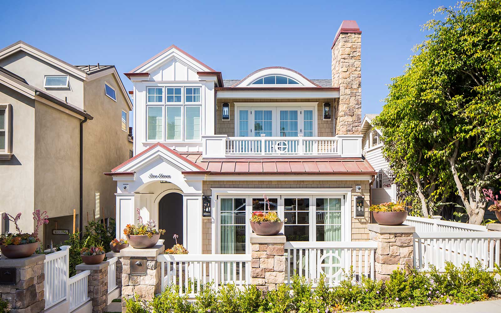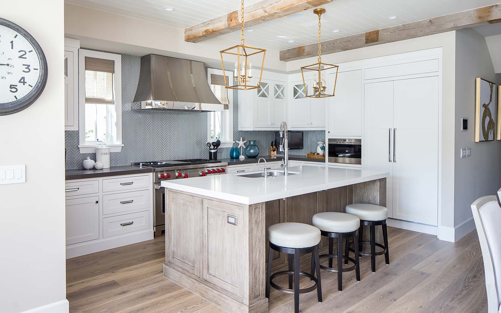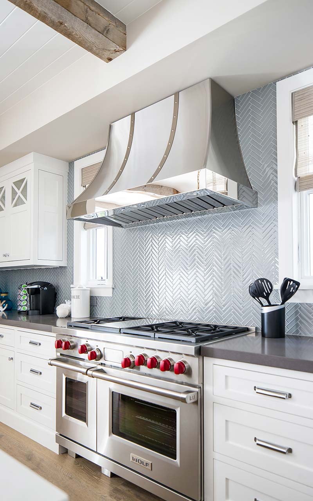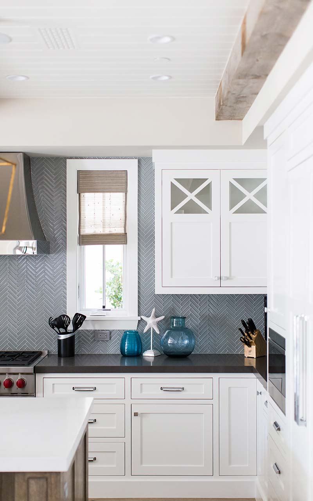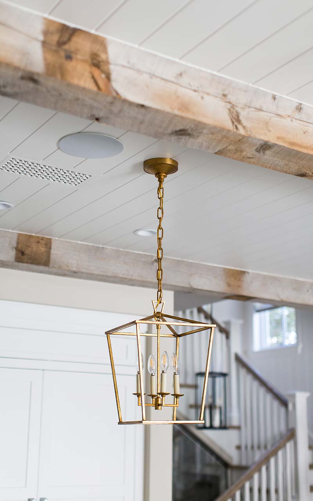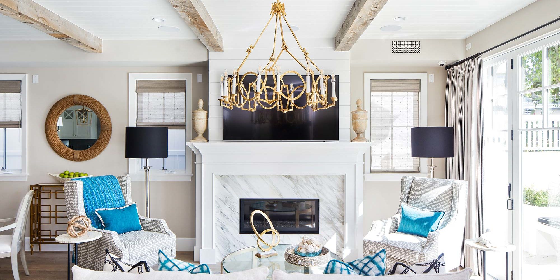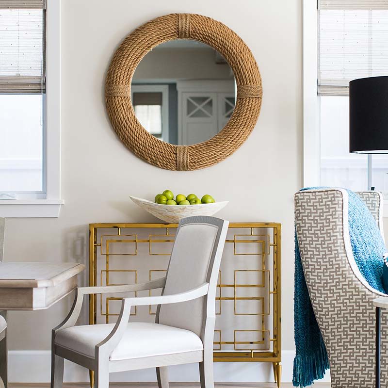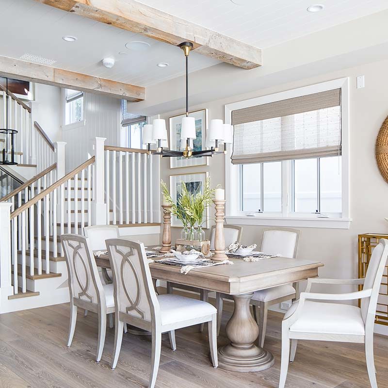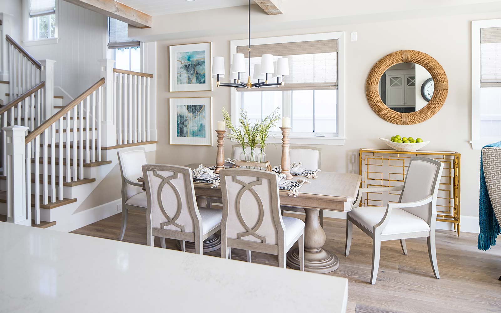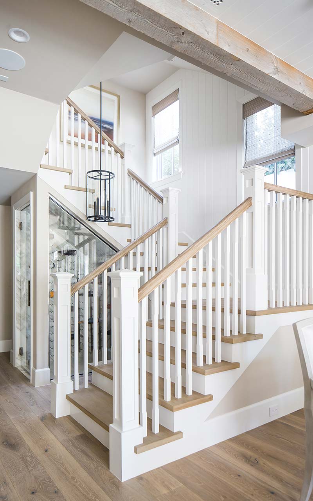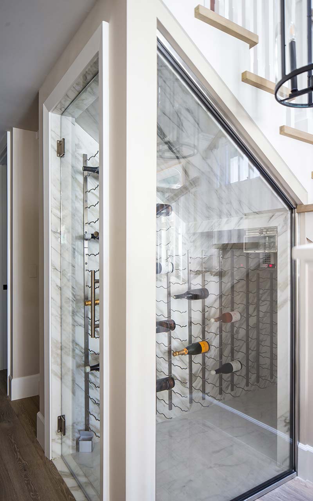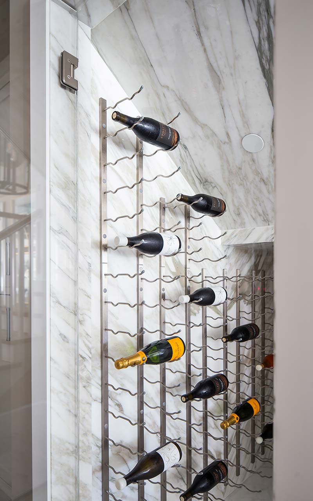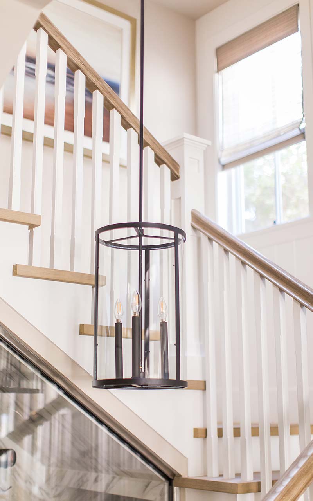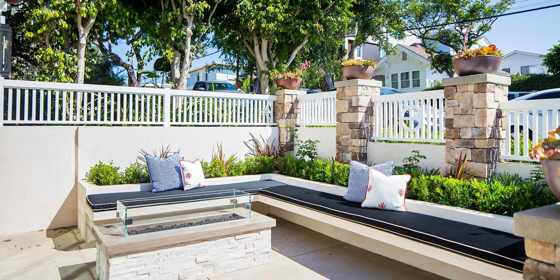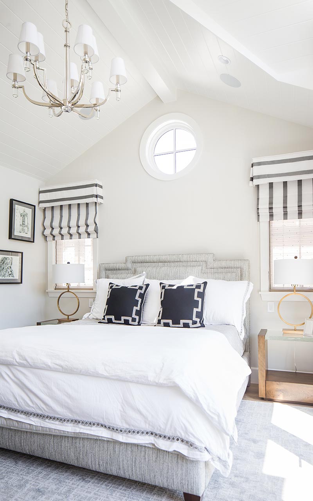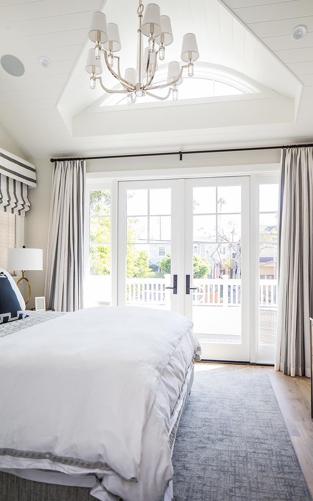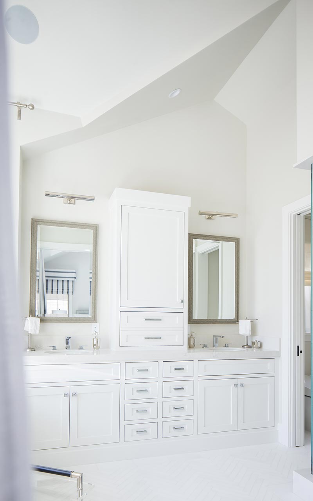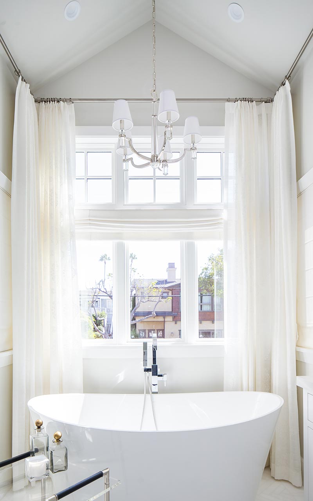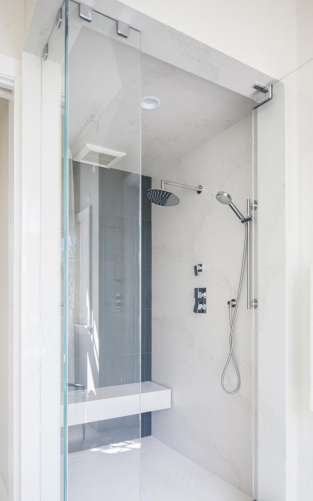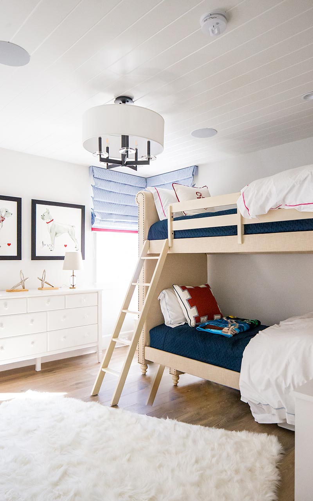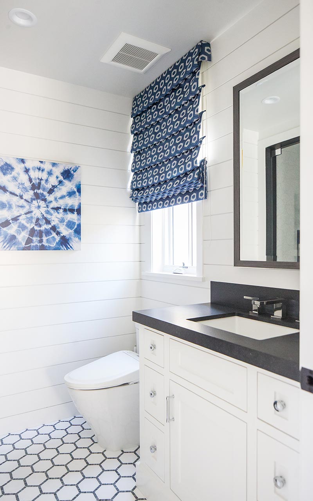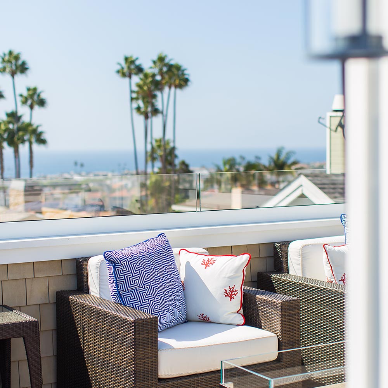From the Adko 1” x 4” Dove Gray kitchen tile backsplash laid in a herringbone pattern mimicking the rolling ocean waves of the Pacific just two blocks away to the vaulted ceilings in the master bedroom covered in a classic tongue-and-groove treatment, this 1,880 square foot front unit duplex is packed with coastal charm.
The pièce de rèsistance, however, is the storage underneath the staircase. By utilizing this often-overlooked space, we were able to incorporate a dreamy temperature-controlled wine room into a home that otherwise would not have had the square footage to accommodate such an installation. With the double-paned STARPHIRE® colorless glass surround, VintageView® wine racks, and polished Calcutta marble on the wall, ceiling and flooring, the homeowner didn’t have to choose between form versus function, we were able to accommodate both.
Property Highlights
- Square Footage: 1,880 Square Feet, 201 Square Foot Garage with Covered Tandem Carport, 232 Square Foot Roof Deck
- Location: Flower Streets, Corona del Mar
- Specifications: 3 Bedrooms, 4 Bathrooms
Built In Collaboration With
- Architect: Brandon Architects
- Material Selections: Jennifer Bevan Interiors
- Photographer: Ryan Garvin
Let's Work Together
We're ready to start working on your custom home. Are you?

