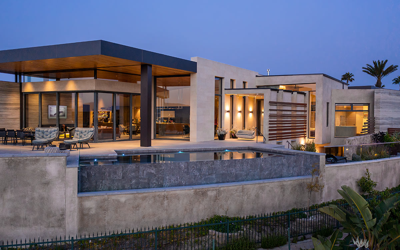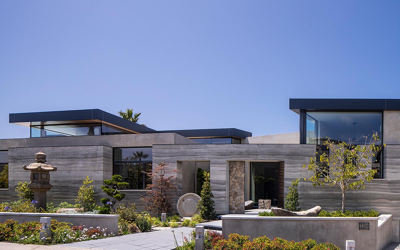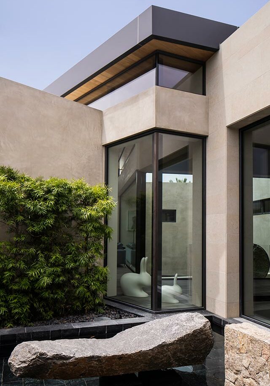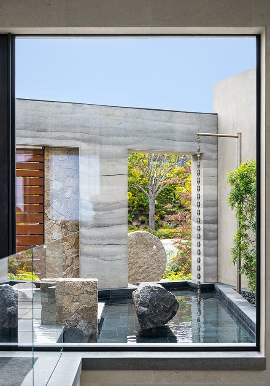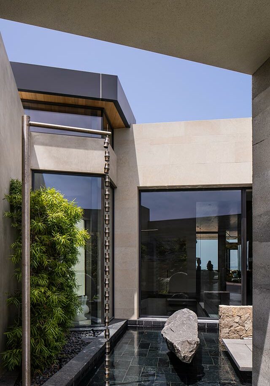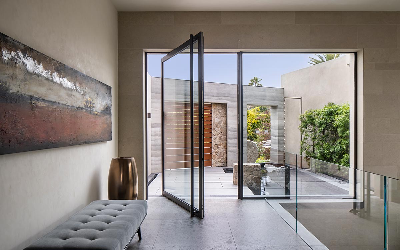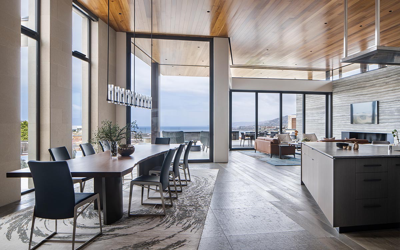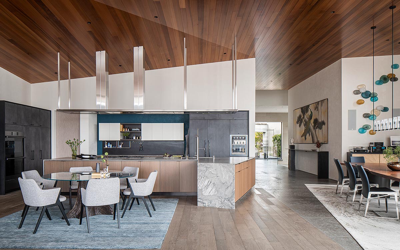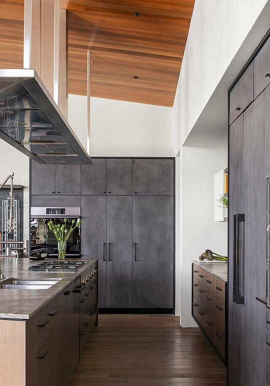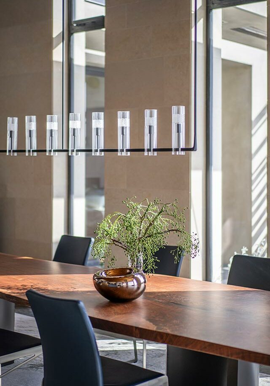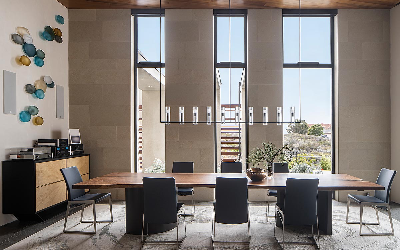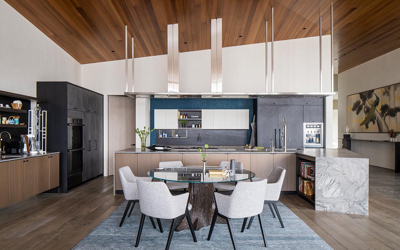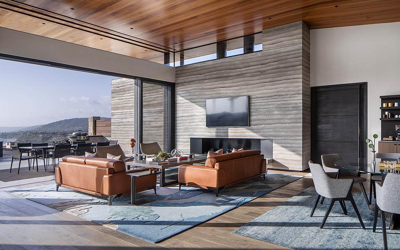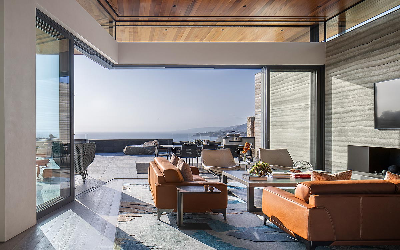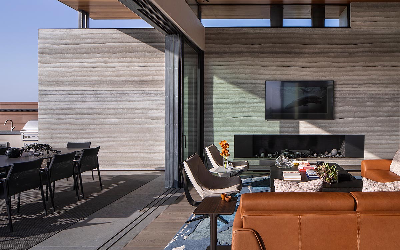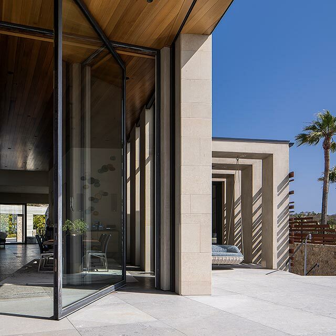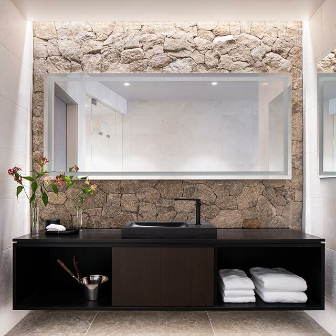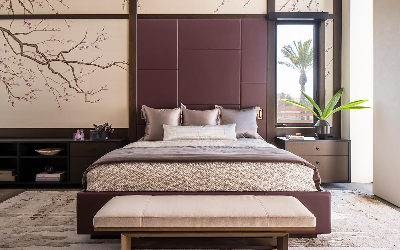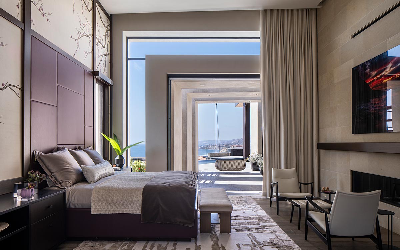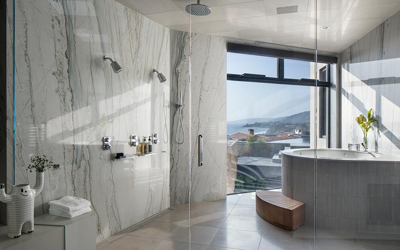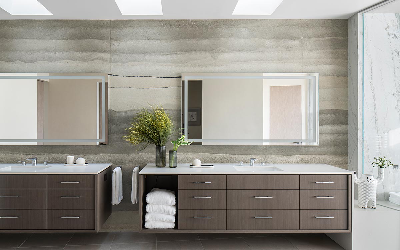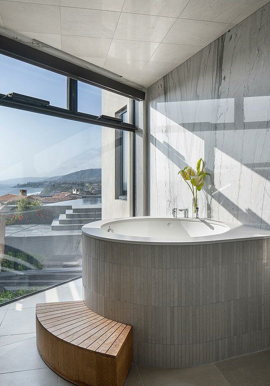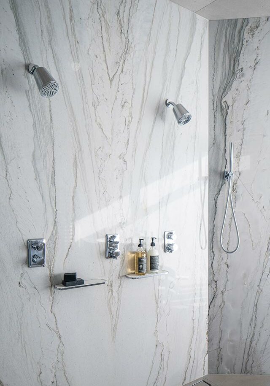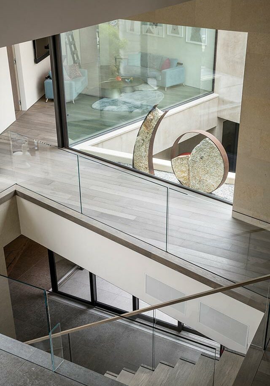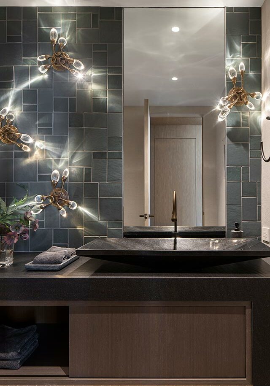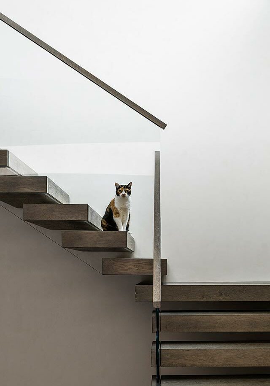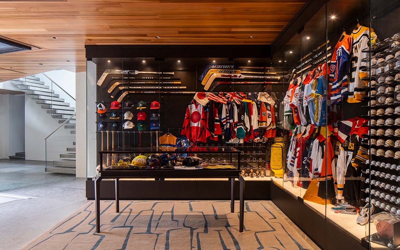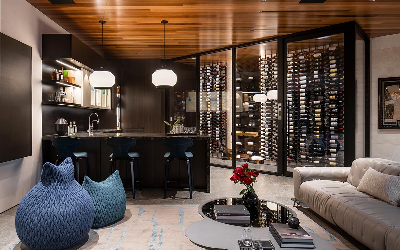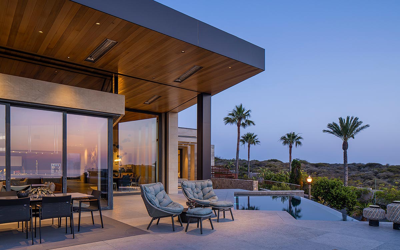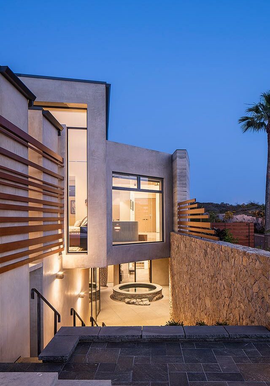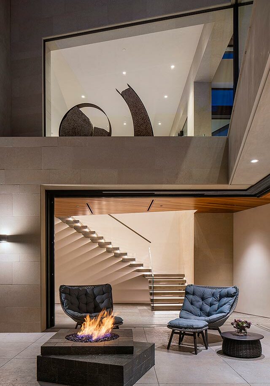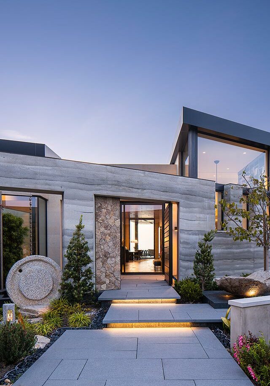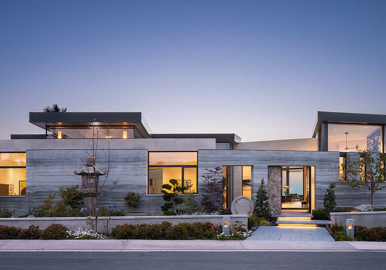Designed by Brandon Architects with interiors by Dawson Design Group and landscape design by Modern Zen Group, Coral Cove Contemporary is a unique project with a blend of Japanese details and organic modern materials. This home features 8,423 square feet spanning across two stories with a 2,338 square foot garage. In addition to its 3 Bedrooms, 4.5 Bathrooms, two offices, and library, the home also many amenity spaces such as a game room, gym, and a recovery room that houses a cold plunge and sauna. The home looks out to sprawling views of the Pacific Ocean and local beaches.
The design of this house has multiple layers as it reflects the homeowners’ individual interests as one. Inspiration for this design was drawn from Frank Lloyd Wright and Japanese elements. The organic modern features begin right at the entry, a courtyard complete with a pond and steppingstones to the oversized pivot front door. This entry leads directly to a wall of windows on the exterior, where the indoor-outdoor experience shines. Rammed earth walls from the great room continue through to the exterior, adding another layer of indoor-outdoor connection and organic elements to contrast the metal and glass.
The soft furnishings are a continuation of this organic modern style blended with Japanese elements. Inspired by the rammed earth walls’ color palette, earthy tones are predominantly implemented in the finishes and materials. A nod to Japanese heritage is strong in the primary retreat, with minimalism, a connection to nature, and even the traditional Japanese soaking tub.
Property Highlights
- 8,423 Square Feet House with 2,338 Square Foot Garage
- Location: Dana Point, CA
- 3 Bedrooms, 4.5 Bathrooms, Elevator, Two Home Offices, Library, Gym, Game Room, Media Room, Wine Room, Recovery Spa, 3-Car Garage
Built In Collaboration With
- Architect: Brandon Architects
- Interior Design: Dawson Design Group
- Landscape: Modern Zen Group
- Photographer: Manolo Langis
Let's Work Together
We're ready to start working on your custom home. Are you?

