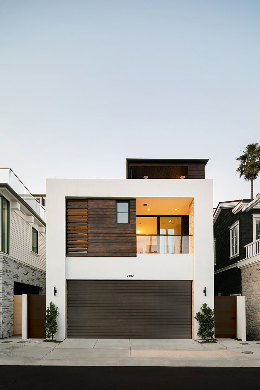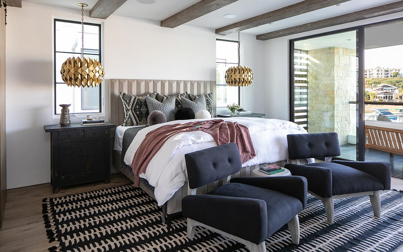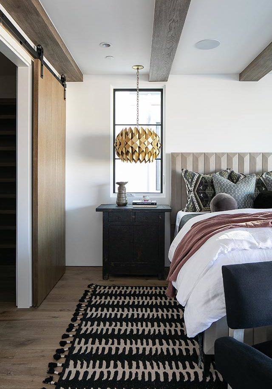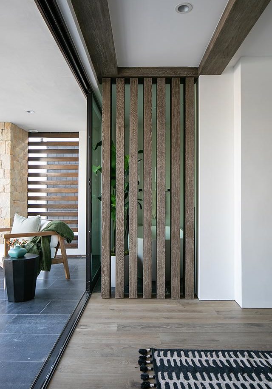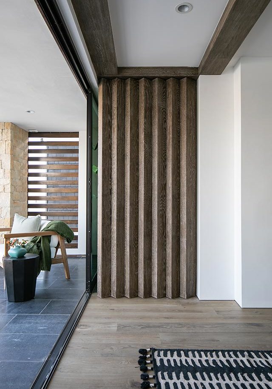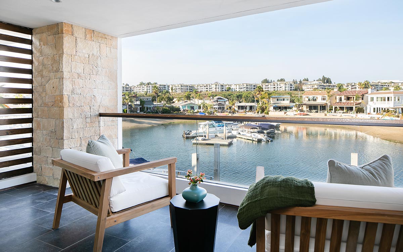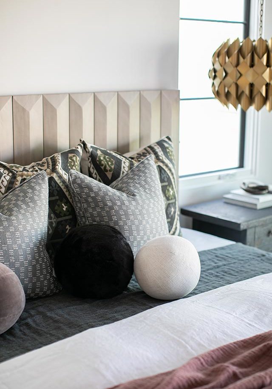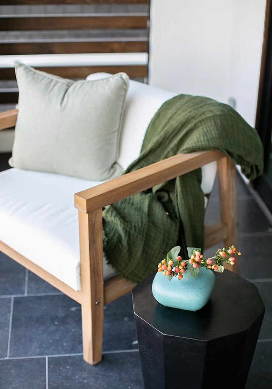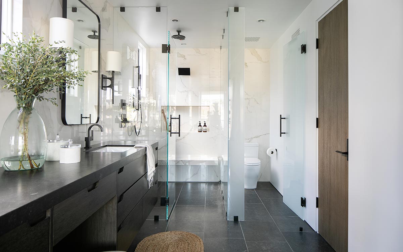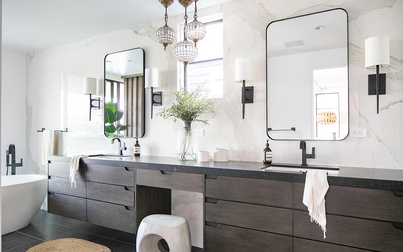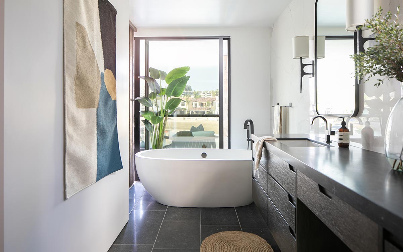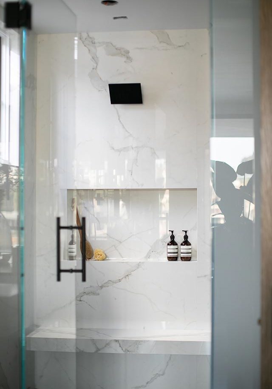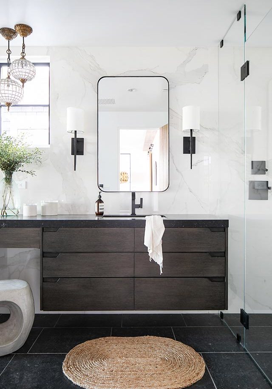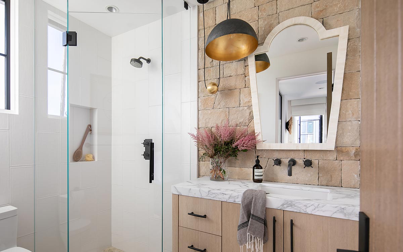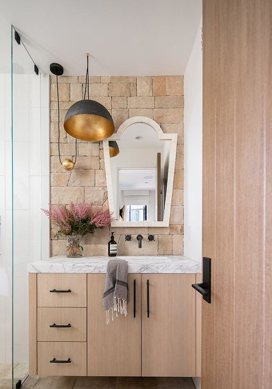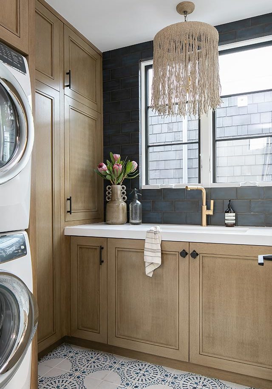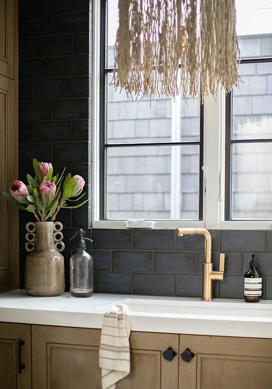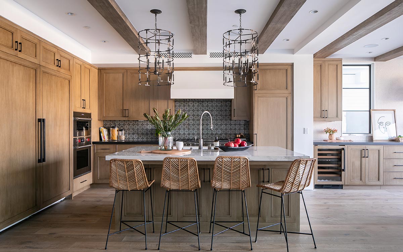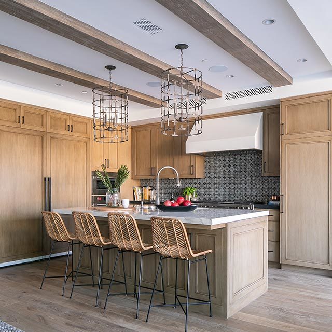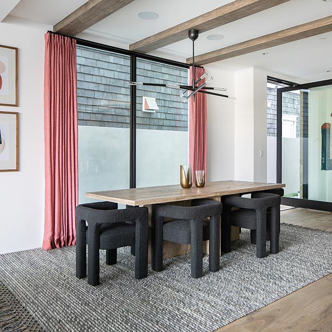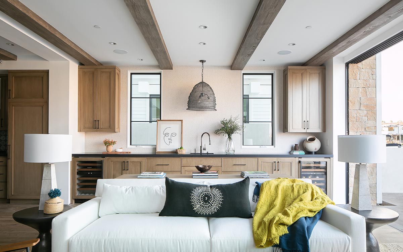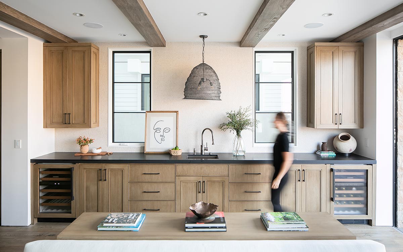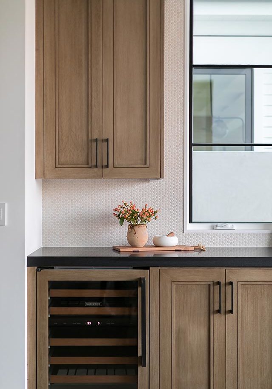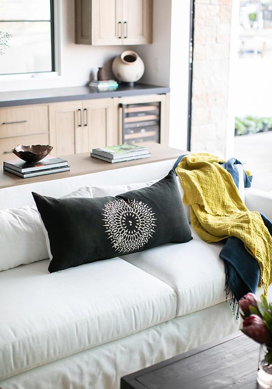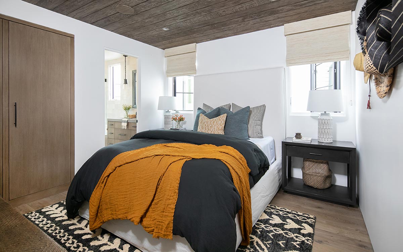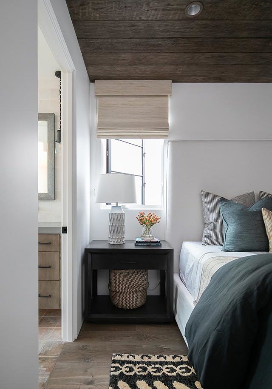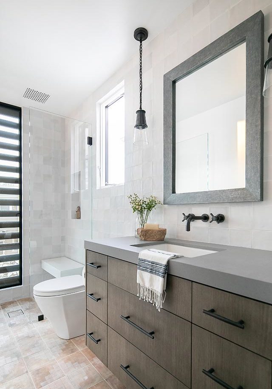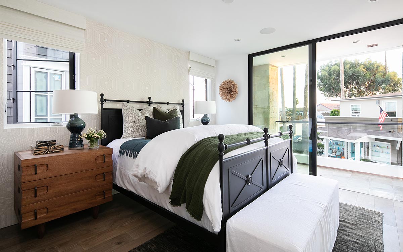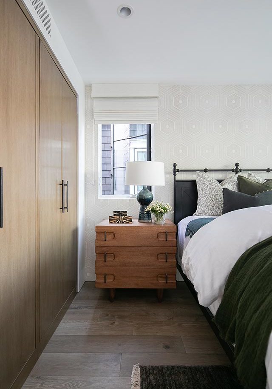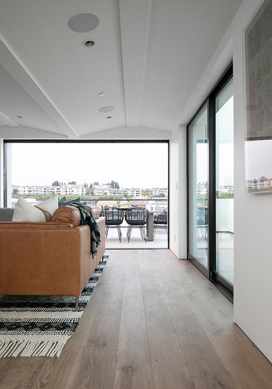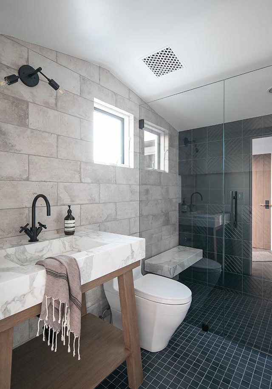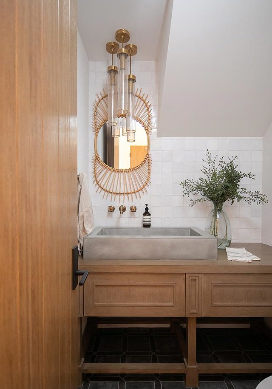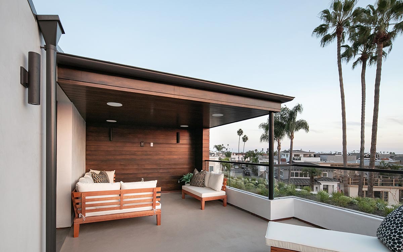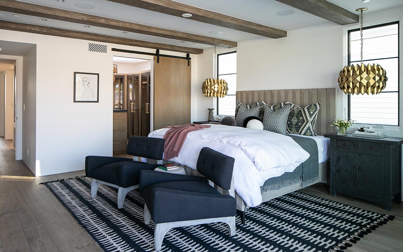Enhancing the landscape of Newport Beach has been a primary goal of Patterson Custom Homes for the past 20 years. Designed by Brandon Architects with interiors by Blackband Design, our Channel Place Cabo Contemporary project is one of three neighboring, waterfront projects that were built by our team simultaneously in the exclusive community of Newport Island.
Each of the three homes has a unique architectural and interior design, and the goal of our Channel Place Cabo Contemporary project was to create a home that felt like a vacation in Los Cabos, Mexico. Making the home the new travel destination has never been more relevant and this home does just that. A waterfront property that comes with its own private dock, this home also offers two roof decks with ocean and channel views. The interiors are designed to showcase the best of the luxurious, coastal style found in Los Cabos, with blue accents and warm wood tones throughout.
The master bedroom’s sliding glass doors open to a balcony that overlooks the channel, and a slatted partition wall between the master bedroom and bathroom offers a unique design to connect the two rooms. The slats can be rotated open to allow visibility between the two spaces or rotated closed for privacy.
Found throughout the home are hardwood floors made from textured rift white oak with a custom stain and wire-brush finish, and cabinets made from rift white oak for a complementary aesthetic. For the exterior, plaster and stone were used alongside stained cedar for a contemporary, coastal design.
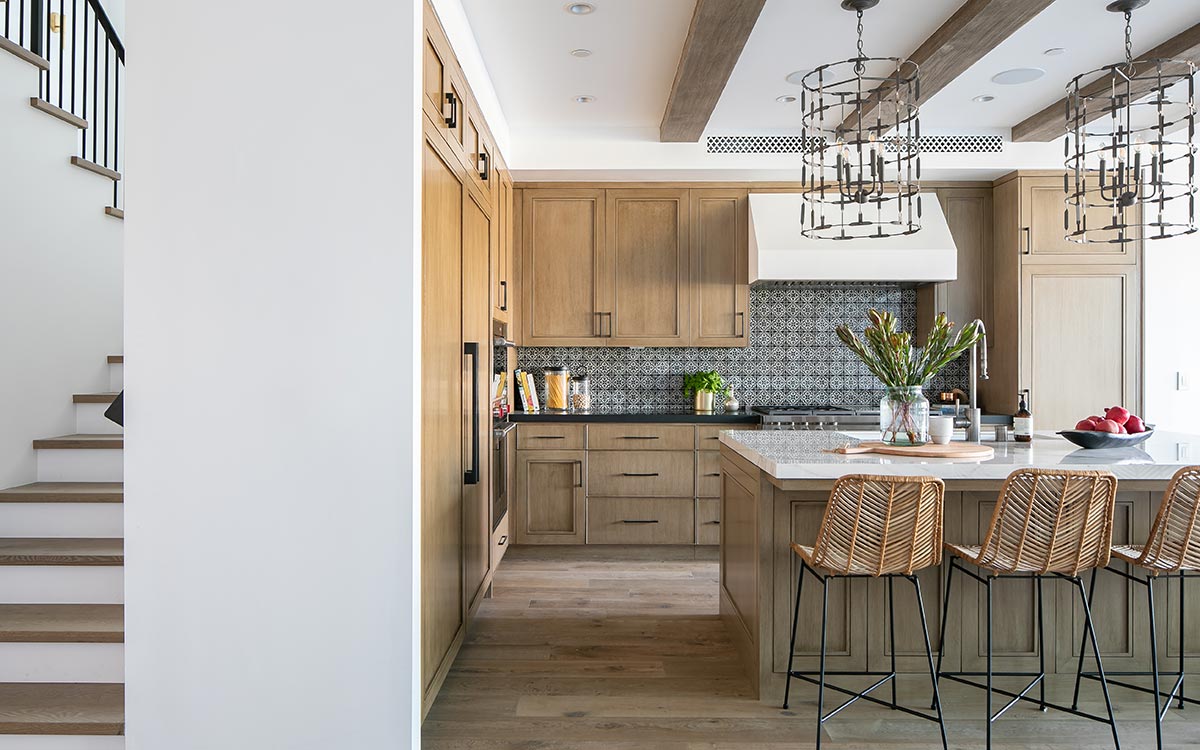
Property Highlights
- Square Footage: 2,549 Square Feet, 471 Square Foot Garage
- Location: Newport Island
- Specifications: 3 Bedrooms, 4.5 Bathrooms, 2-Car Garage, Bonus Room, Elevator, View Deck, Roof Deck with Cabana, Balcony, Private Dock
Built In Collaboration With
- Architect: Brandon Architects
- Interior Design: Blackband Design
- Photographer: Ryan Garvin
Let's Work Together
We're ready to start working on your custom home. Are you?

