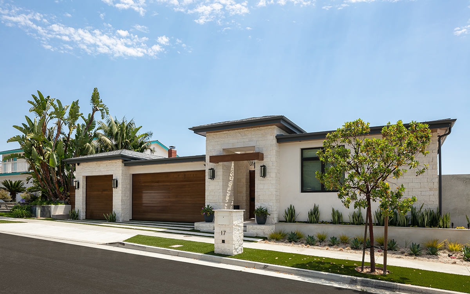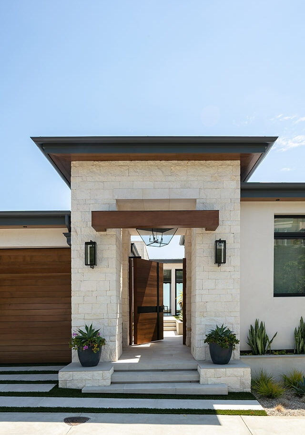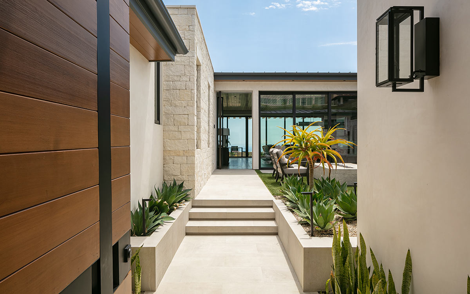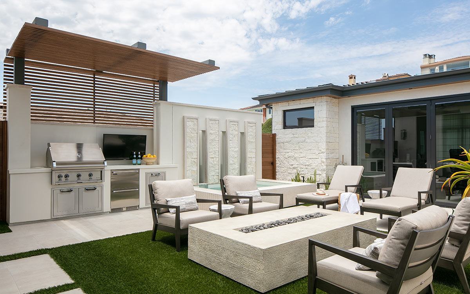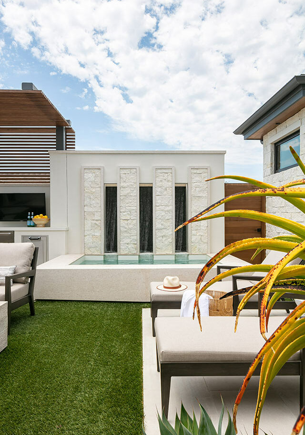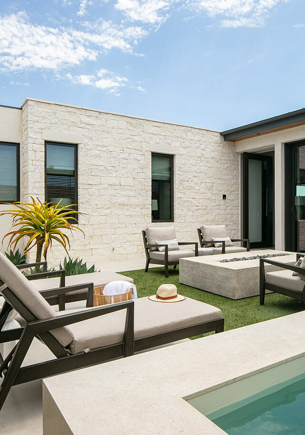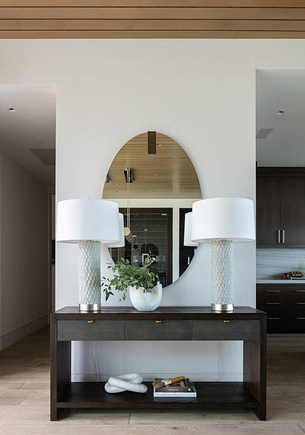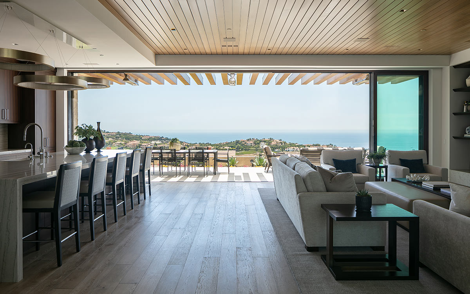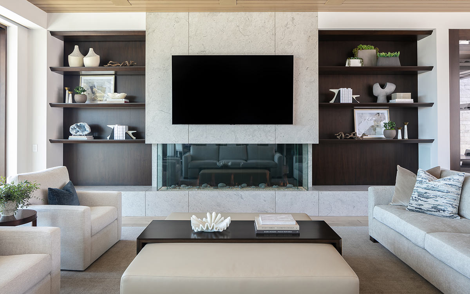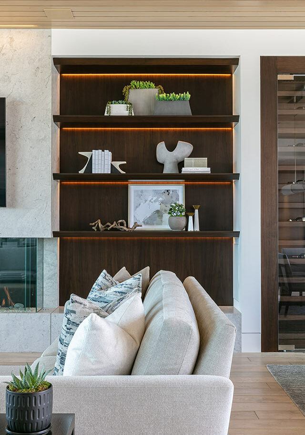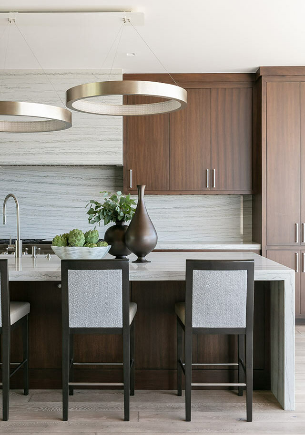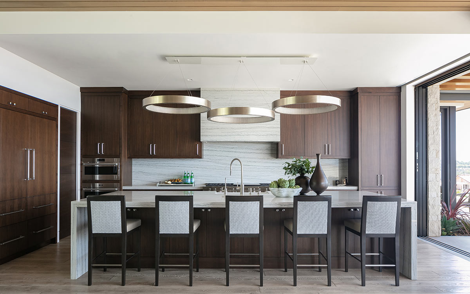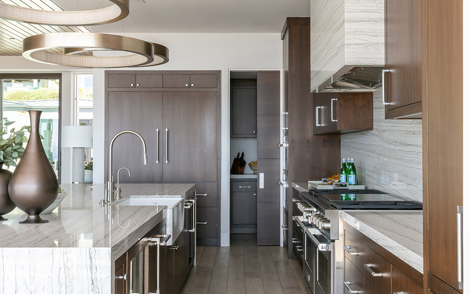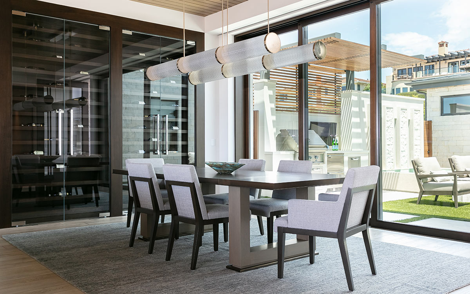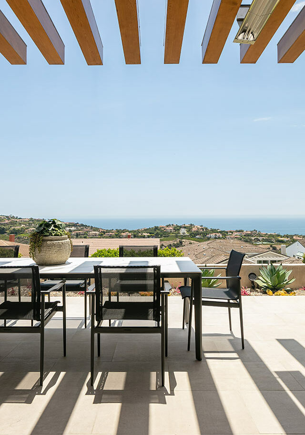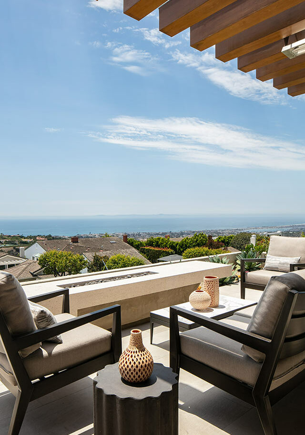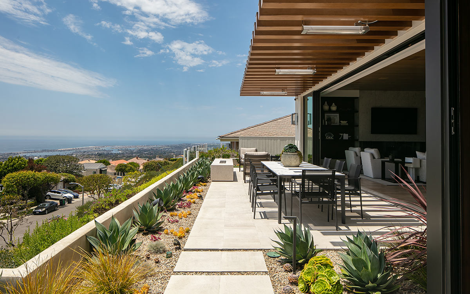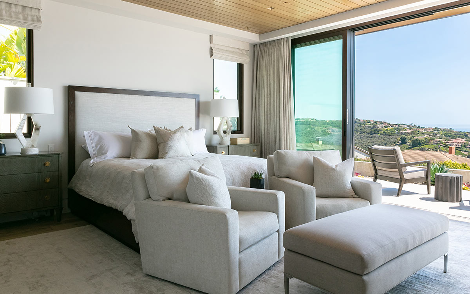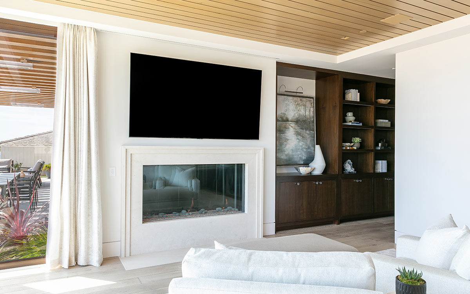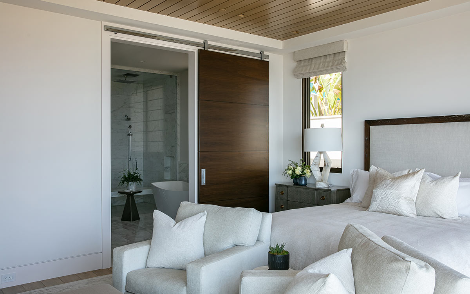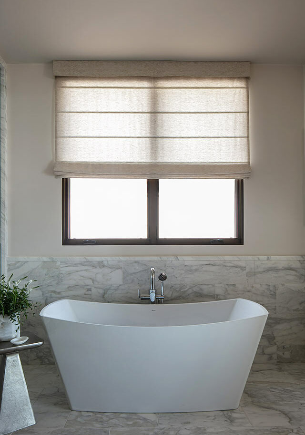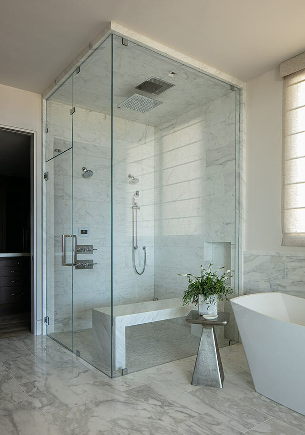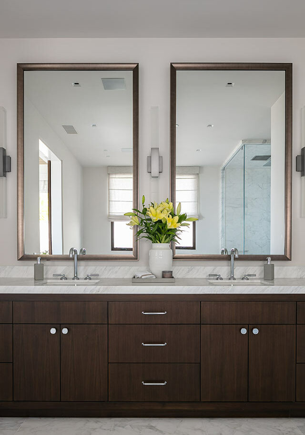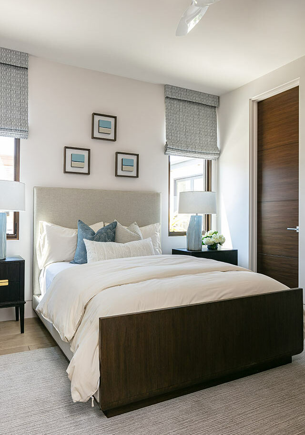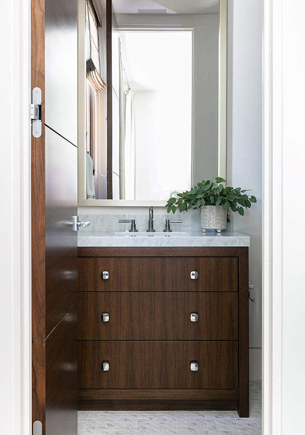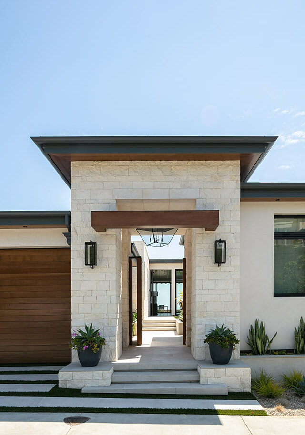Designed by Brandon Architects with interiors by Sage Design, Cambria Contemporary is an intimate home focused on introspection and comfortability. Though the material finishes trend warmer, the clean, contemporary lines and storm gray fascia bring an edge to the overall feel. Upon entry, you are greeted by a stunning courtyard. There is lots of privacy and activity going on in this space. An outdoor kitchen, fire-pit, and outdoor chaises create options for relaxing or productivity.
The interior floor plan greets you with an open space holding the kitchen, dining room, and great room. Off the entry, there is a long hallway where you find access to an expansive primary wing. The primary bedroom, bathroom, and walk-in closet are all almost equal in size. A primary patio also allows for an intimate retreat, away from the larger outdoor gathering space. The home also contains two additional bedrooms, each with their own bathrooms and walk-in closets.
Property Highlights
- Square Footage: 3,436 Square Feet House with 688 Square Foot Garage
- Location: Corona Del Mar, CA
- Specifications: 3 Bedrooms, 3.5 Bathrooms, Casita, 3-Car Garage, Interior Courtyard, Gym
Built In Collaboration With
- Architect: Brandon Architects
- Interior Design: Sage Design
- Photographer: Ryan Garvin
Let's Work Together
We're ready to start working on your custom home. Are you?

