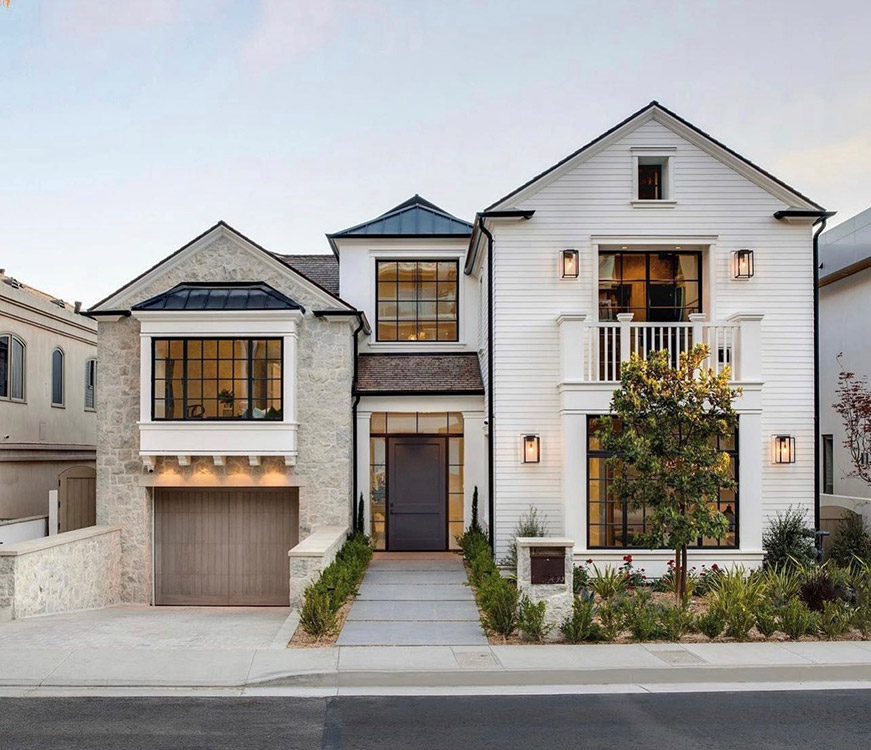Bayside Transitional
Corona Del Mar Custom Home

This project is located on one of the most desirable bayfront lots in all of Orange County. Designed by Brandon Architects and with material finishes specified by Brooke Wagner Design, this home features approximately 10,900 square-feet of indoor/outdoor living space with 5 bedrooms and ensuite bathrooms, a 2,823 square-foot 5-car garage, and incredible panoramic views from multiple vantage points. With its 2-story atrium, gourmet kitchen, formal dining-room with wet bar, central courtyard, private guest quarters, and subterranean living space housing the home’s mudroom, theater room and wine cellar, this home is the pinnacle of luxury.
Property Highlights
- Square Footage: 10,900 Square-Foot House with a 2,823 Square-Foot Garage
- Location: Corona Del Mar, CA
- Specifications: 5 Bedrooms,5 Bathrooms, 2 Powder Bathrooms, Wine Room, Interior Courtyard, Roof Deck, Subterranean Living
Built In Collaboration With
- Architect: Brandon Architects
- Interior Design: Brooke Wagner
Let's Work Together
We're ready to start working on your custom home. Are you?
