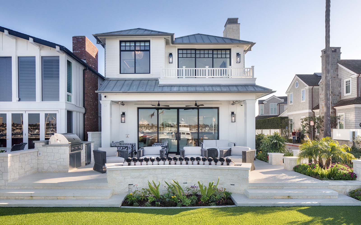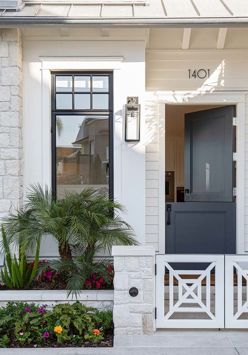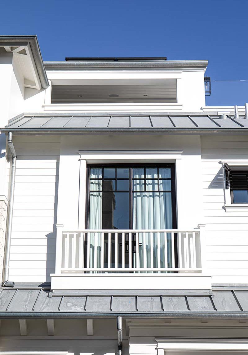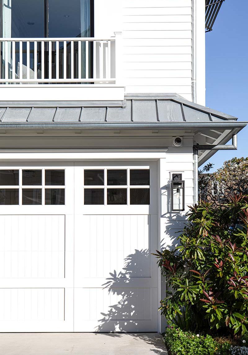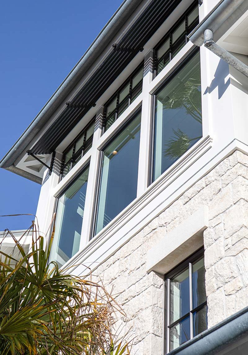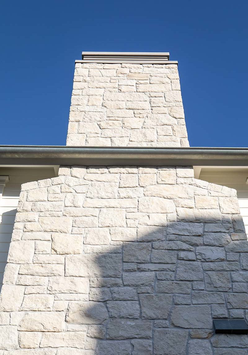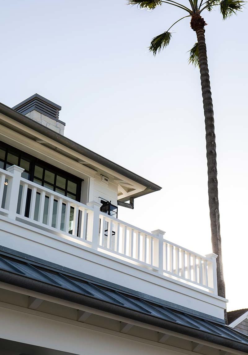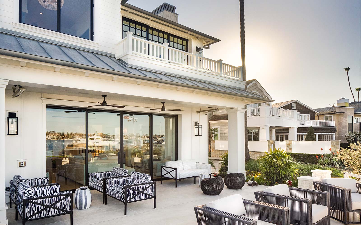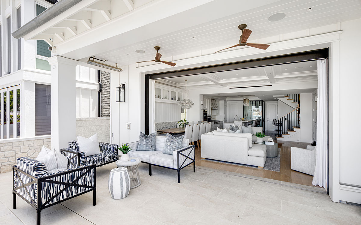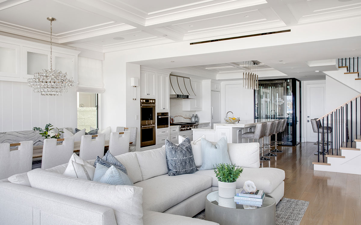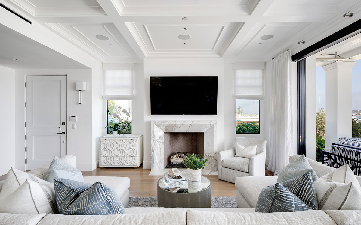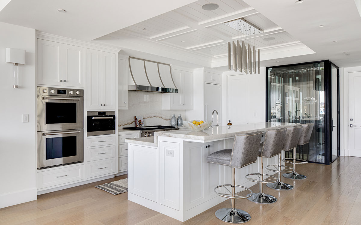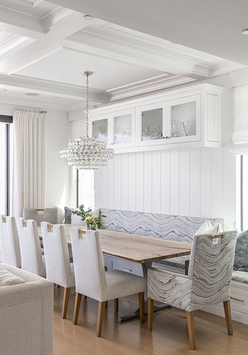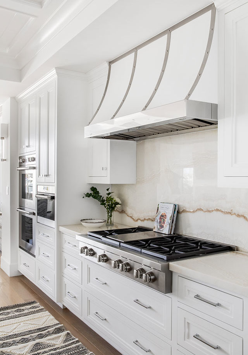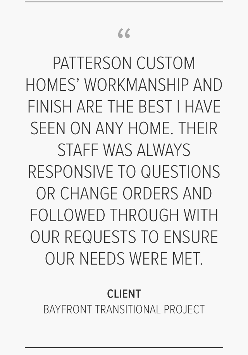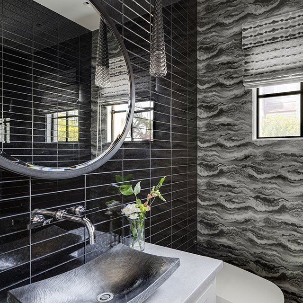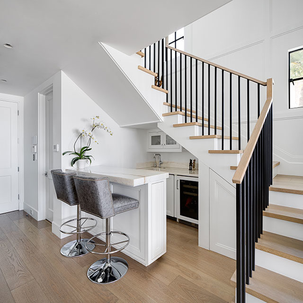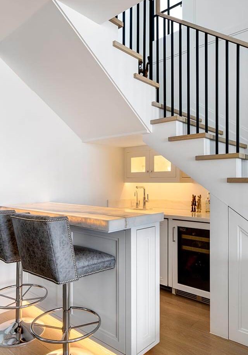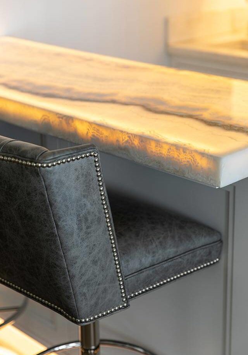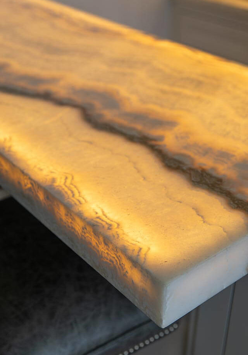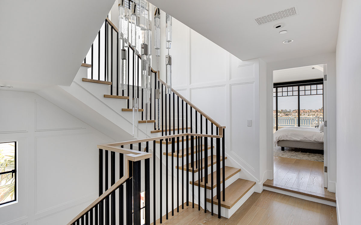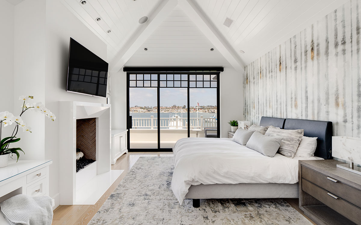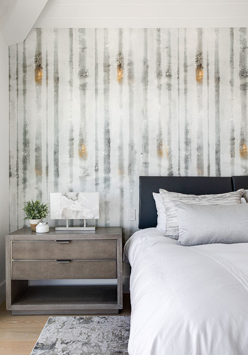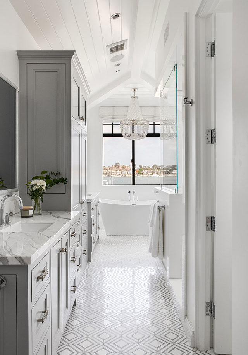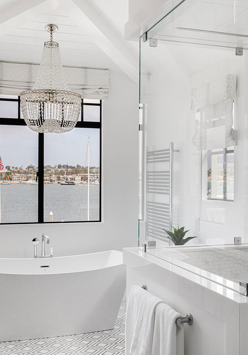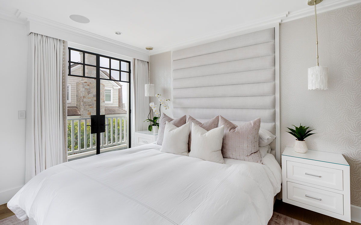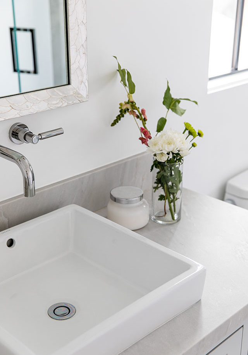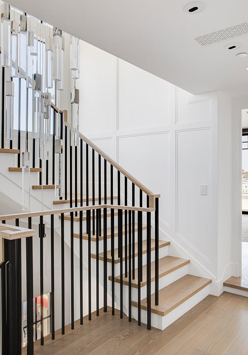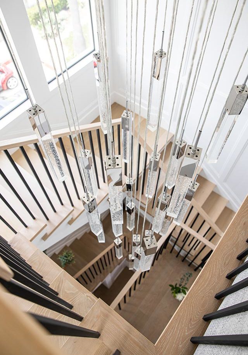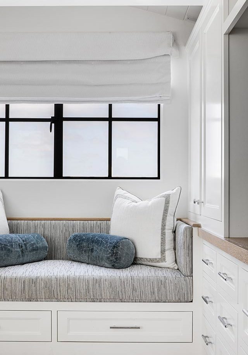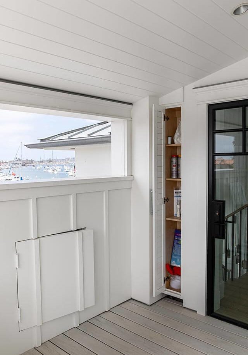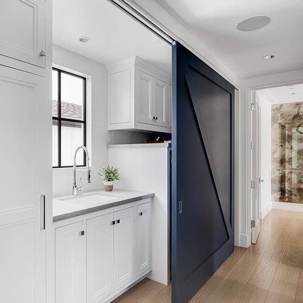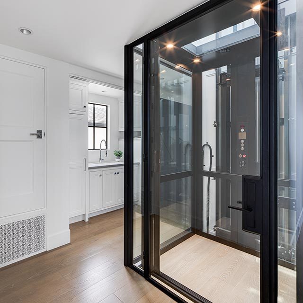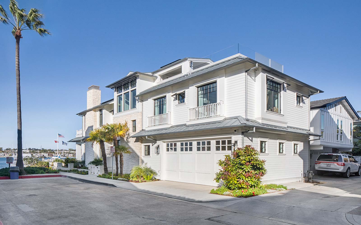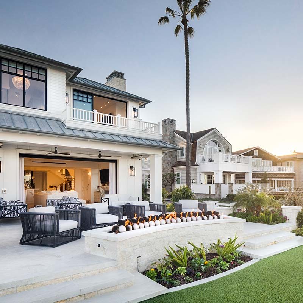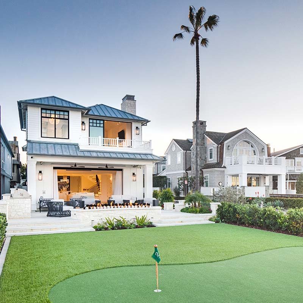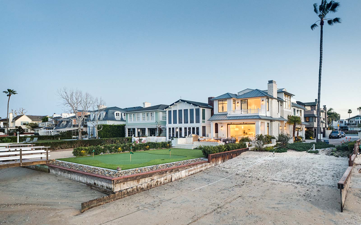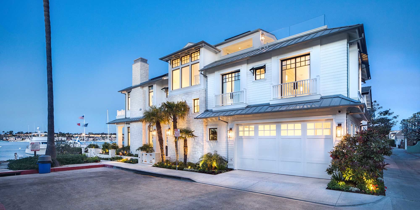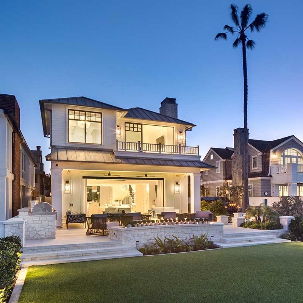Bayfront Transitional
Newport Peninsula Custom Home
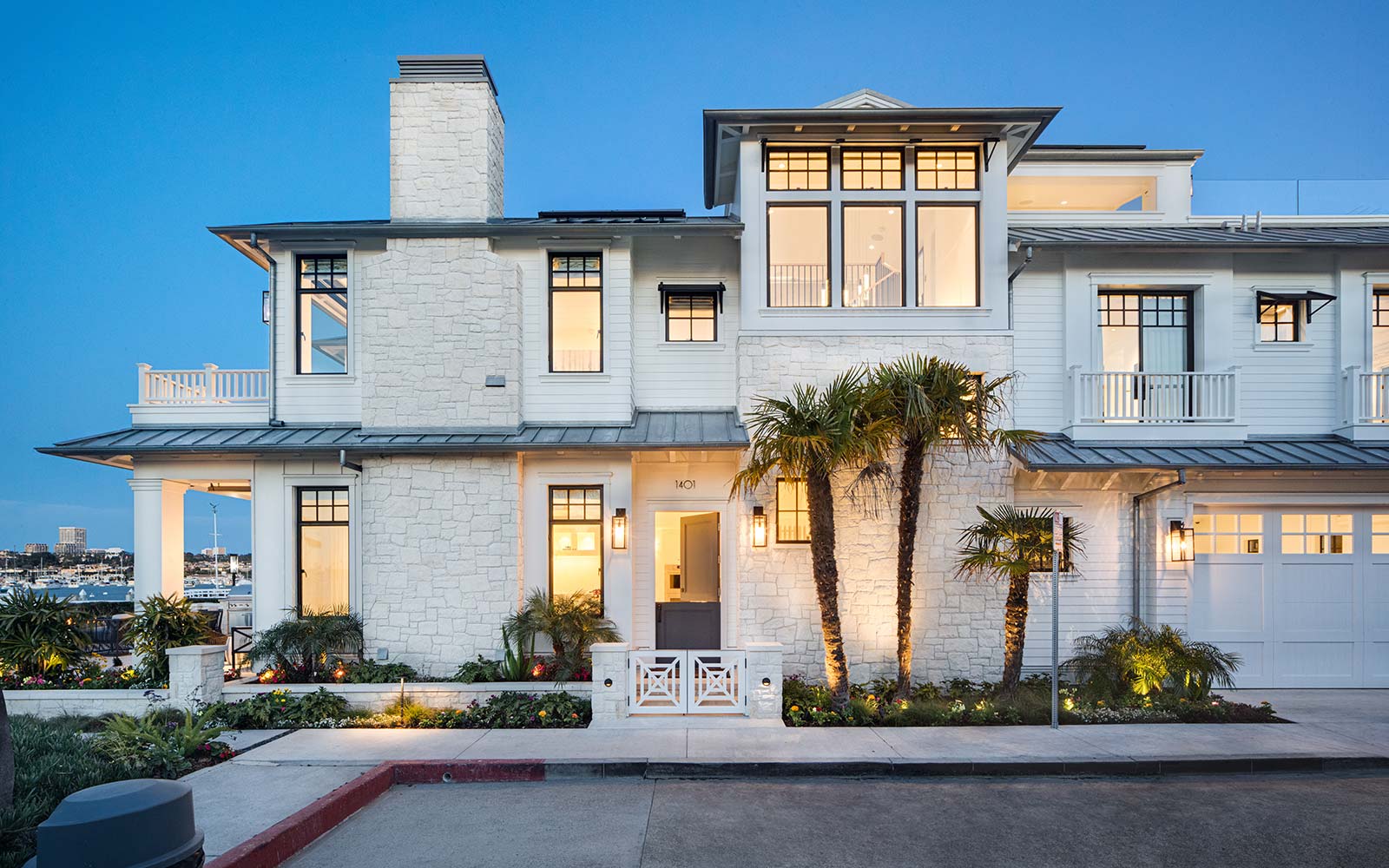
What we love most about building custom homes is that every client has their own vision, and therefore each build is uniquely different to ensure it meets their specific needs. For our Bayfront Transitional homeowners, storage was key and no empty space was left without a cabinet or drawer. During the build we continued to innovate and improve upon the plans, finding various locations throughout the home to build in more storage than was originally specified at our homeowners’ request. Designed by Brandon Architects with interiors by Churchill Design, the result is a 2,691 square foot contemporary, bayfront home, with plenty of storage options throughout.
The staircase in the home is the perfect example of a place where innovation led to a new storage solution. Instead of encasing the stairs with paneling, leaving dead space buried beneath the stairwell, our team was able to help redesign an idea for a push latch cabinet door under the stairs to take advantage of this space for even more storage. Thanks to the cabinet’s finish carpentry work the door seamlessly blends with the other wall panels, creating the illusion that it is not really a cabinet at all.
Another example is noted on the roof deck where the jacuzzi and an outdoor bar are located. The homeowner noticed a 6-inch wide notch in the framing next to the doorway while the home was under construction, and instead of covering this pocket with exterior siding material we worked with our client and had a very narrow cabinet door custom built to fit this space. Although only a few inches wide, the floor-to-ceiling cabinet allows the homeowners just enough space for storing smaller items such as the spa’s cleaning products.
Lastly, the laundry “room” is more of a long and narrow laundry hallway, designed to keep as much space as possible reserved for the home and its bedrooms. The laundry area is hidden behind two barn doors which were custom made to fit the space. When both doors are shut the finish carpentry work on the doors forms the shape of the letter ‘V’, the first letter of our client’s last name. Sliding these doors open brings the washer, dryer, sink and built-in cabinetry into view, arranged on the same wall to allow the hallway space to double as the laundry room until the doors are once again closed and the appliances are removed from view.
Another unique feature of this bayfront home is the backyard entertaining area. The space includes a bayfront putting green and built-in firepit with plenty of seating along with a dock to tie up to. This three-bedroom, five-bathroom, three-story home includes a glass elevator and a den with a roof deck to take advantage of the views. The home’s exterior was constructed with a combination of stone, siding, Euroline steel windows and doors, custom-made awnings, and a standing seam zinc roof.
Built In Collaboration With
- Architect: Brandon Architects
- Interior Designer: Churchill Design
- Photographer: Chad Mellon
Let's Work Together
We're ready to start working on your custom home. Are you?

