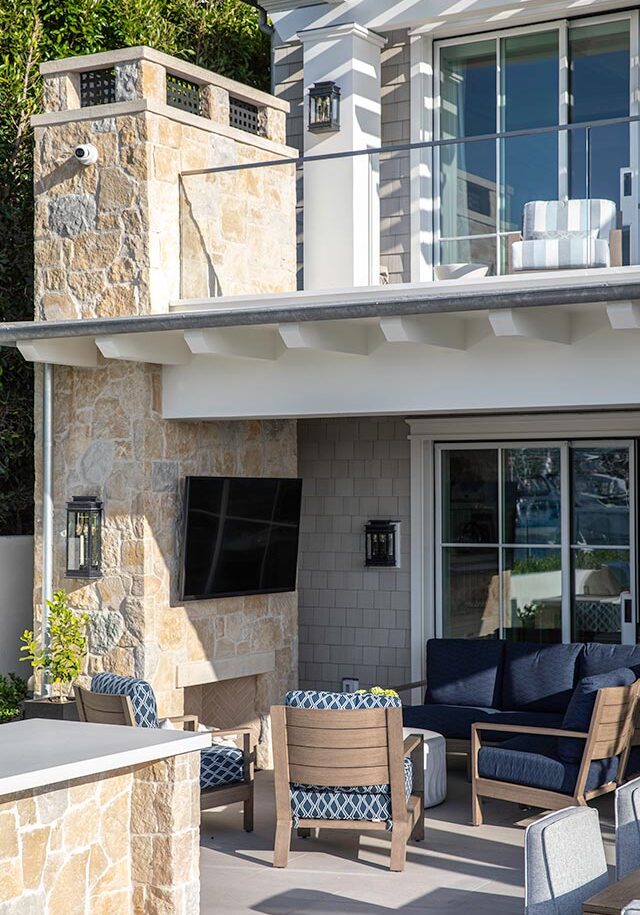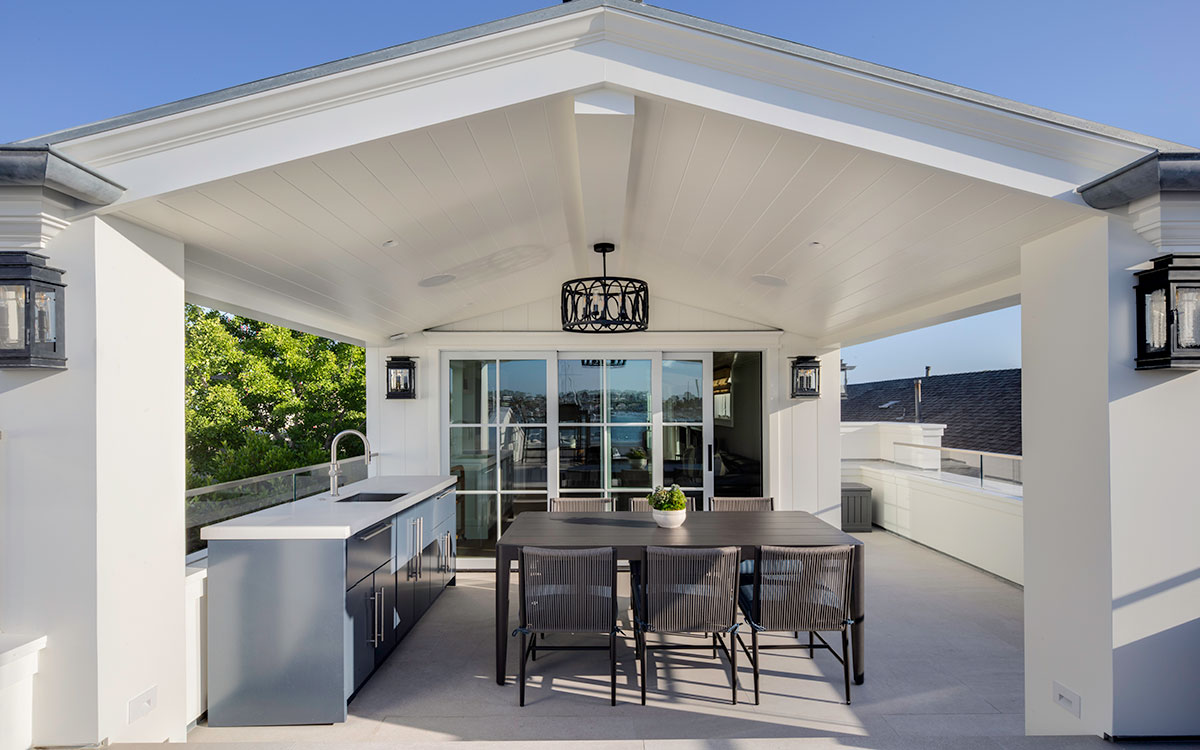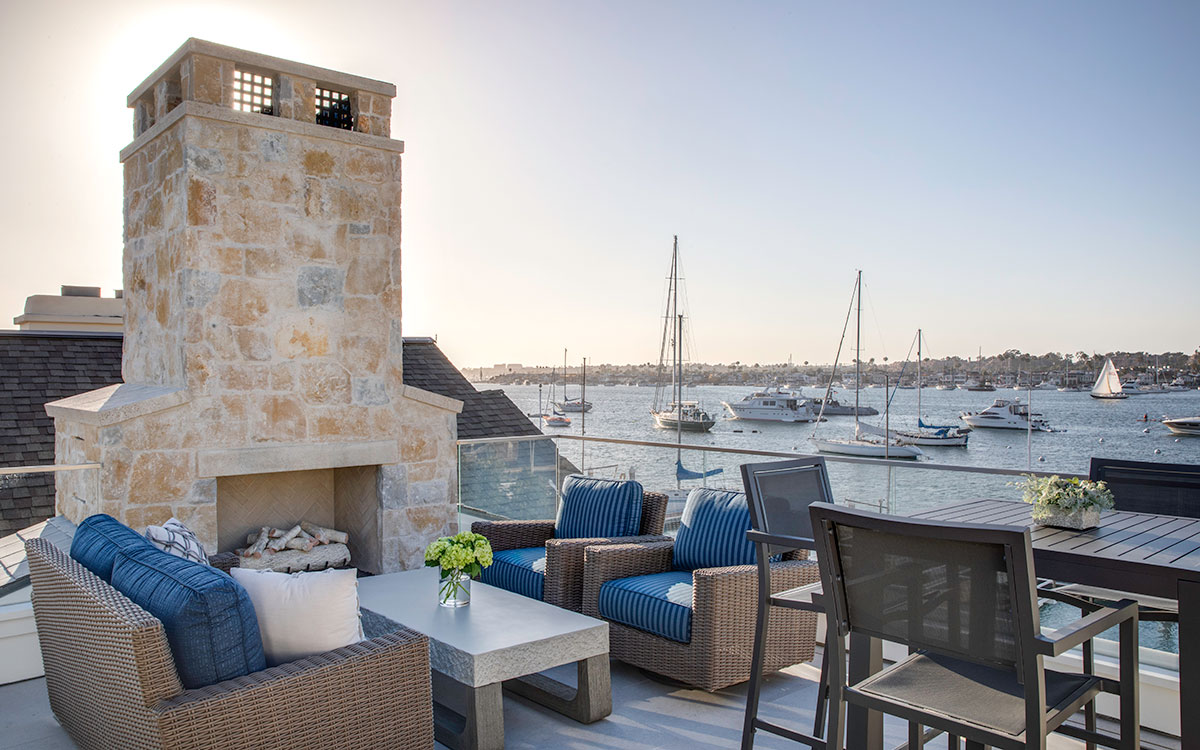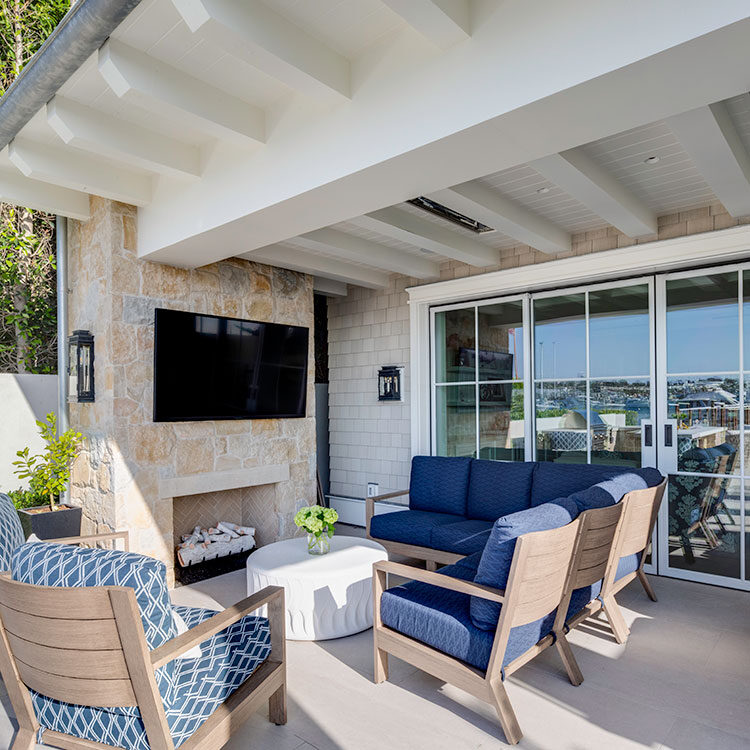Bayfront Traditional
Balboa Peninsula Custom Home
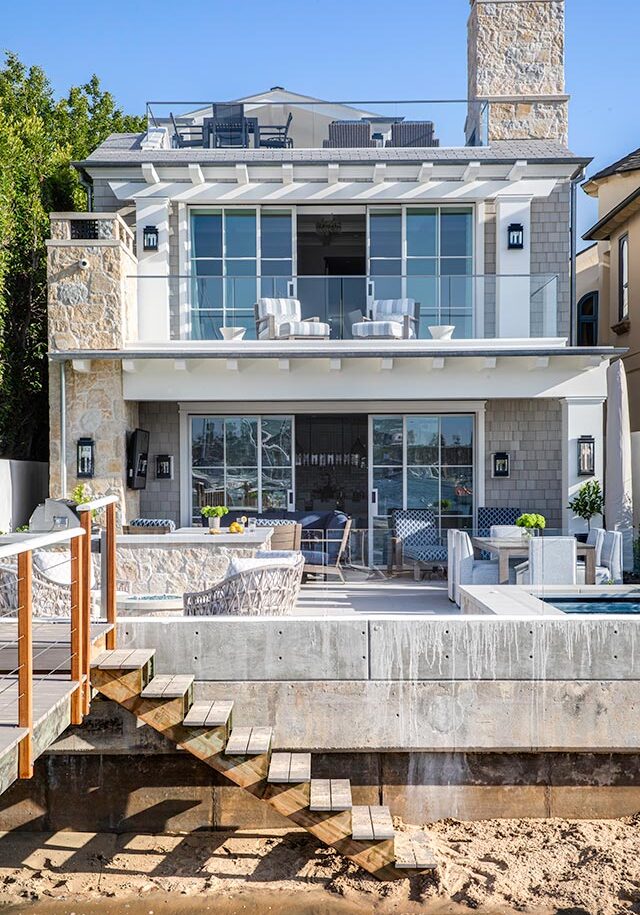
Bayfront Traditional is a four-bedroom, four-bathroom residence on the bay that is made for entertaining and luxury. Complete with a bunk room, bonus room, office and rooftop deck, this home maximizes its space while maintaining effortless access to every level of the home via the elevator. Where Organic meets Traditional- the exterior of this home combines gorgeous natural stone alongside clean lines of timeless exterior carpentry, creating the perfect combination to compliment the bay shore. The rooftop deck includes a natural stone gas fireplace and unobstructed view of the Bay, making it the perfect place for both relaxation and entertaining.
Property Highlights
- Square Footage: 4,171 sq. ft. living space with a 660 sq. ft. garage
- Location: Newport Peninsula, CA
- Specifications: 4 Bedrooms, 4 Bathrooms, Powder Bath, Bonus Room, Office, Rooftop Deck, 3-Car Garage and Elevator
Built In Collaboration With
- Architect: Brandon Architects
- Interior Design: Churchill Design
- Landscape Design: David Pedersen
- Photographer: Chad Mellon
Let's Work Together
We're ready to start working on your custom home. Are you?

