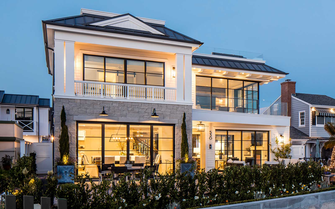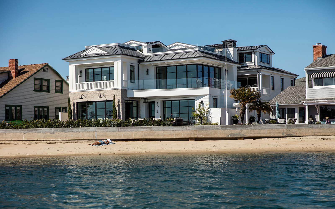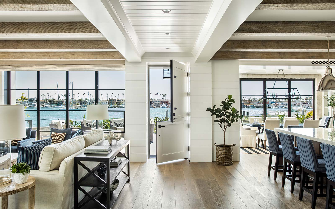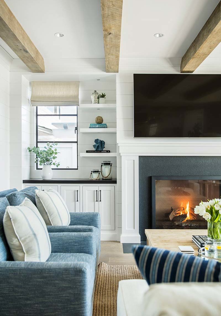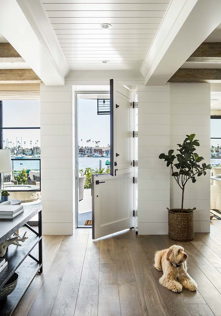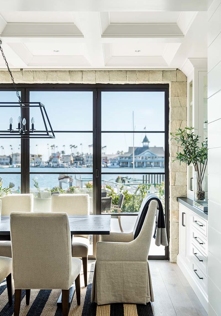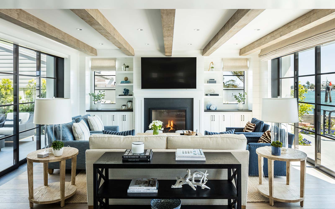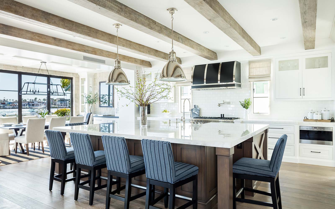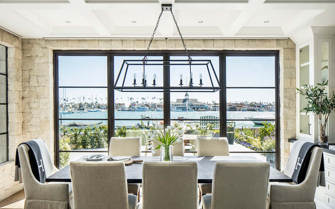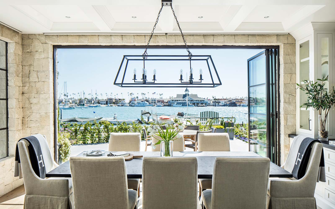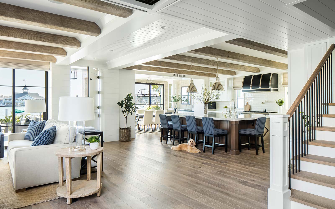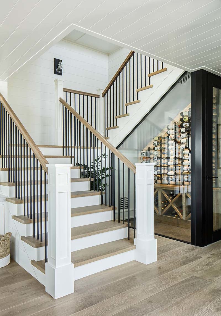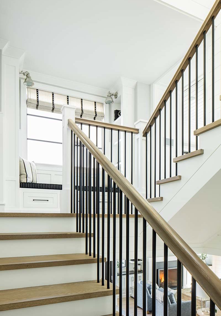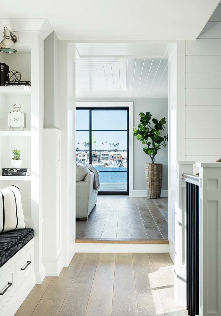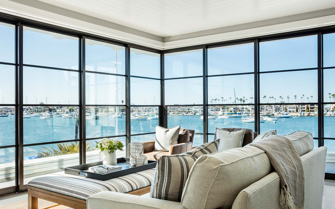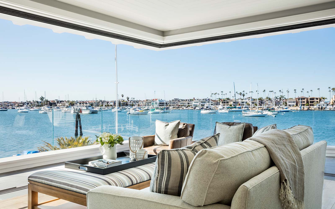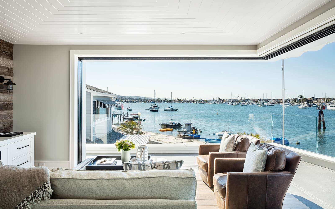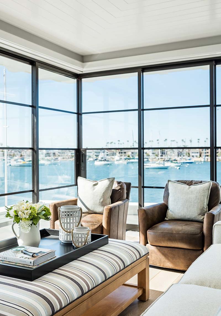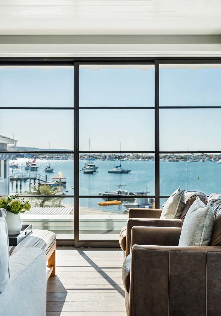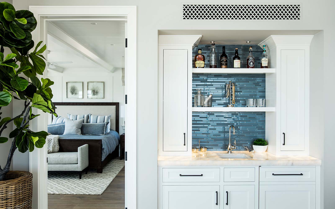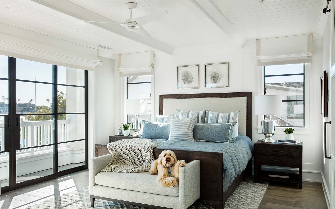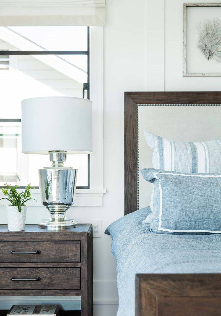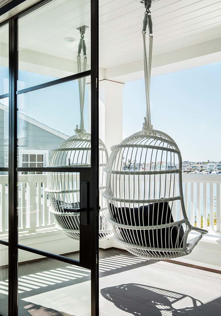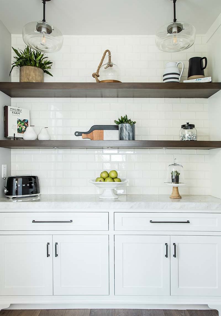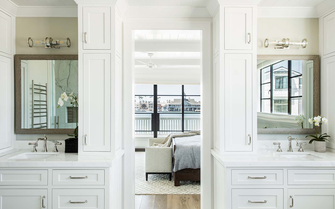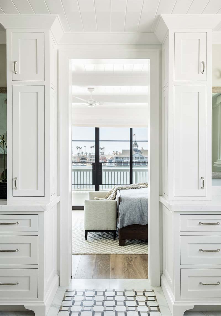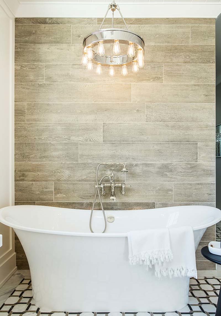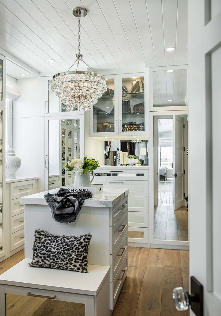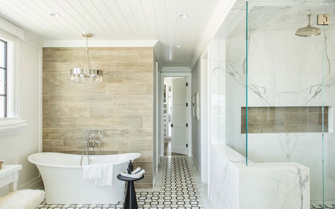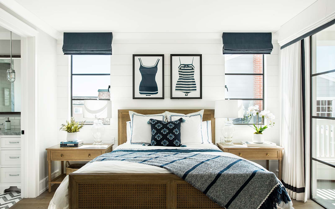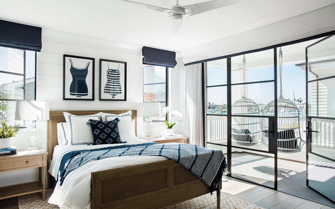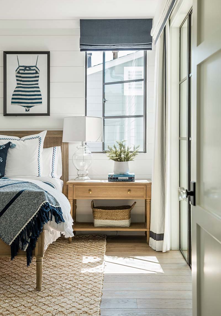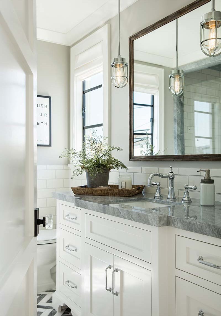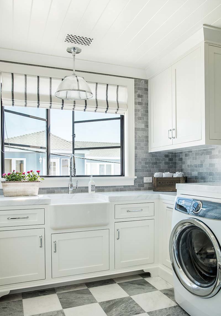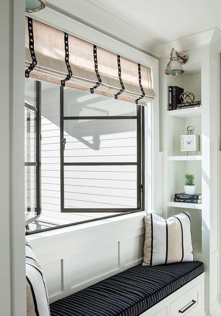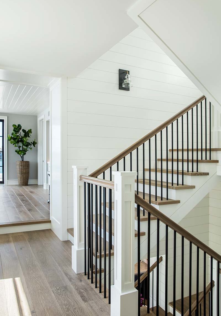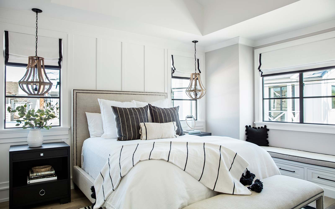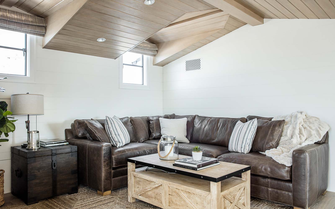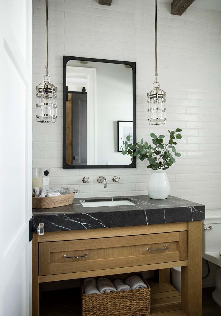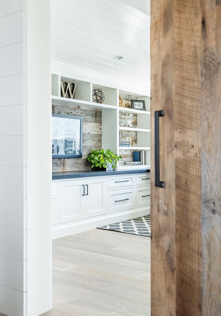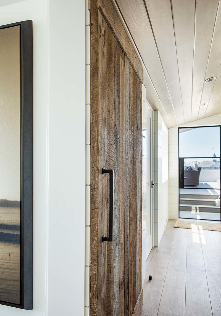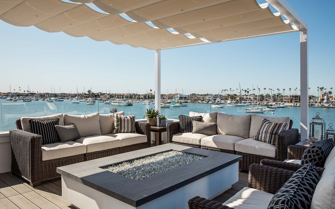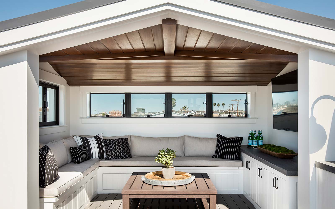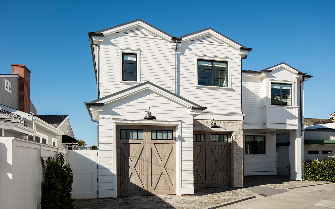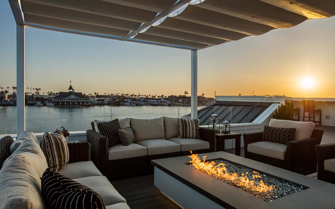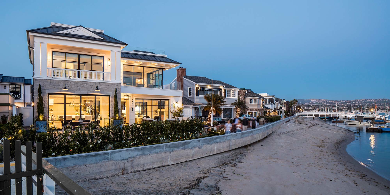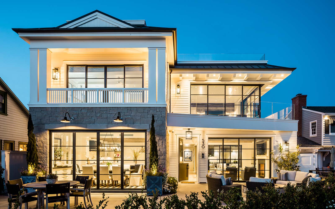Designed by Brandon Architects with interiors by Tru Studio, our 4,413 square foot, luxury bayfront Balboa Modern Farmhouse home embodies a modern yet timeless transitional design.
Our homeowners enjoy a view of Newport Harbor from almost every room in the home. The ceilings of this three-story home are tall, and natural light pours in through the windows and doors. The open floor plan includes a kitchen with a sizable island and pantry, open to the dining room and main living area on either side, along with a private central courtyard and a livelier outdoor patio space facing the boardwalk. The home also includes three secondary bedrooms, a master suite with his-and-her closets, an elevator, a wine room, a laundry room, a mudroom, and a bonus room. The second floor also includes an entertaining area with steel doors that pocket into two of the four walls, completely opening the room on two sides to the bayfront view. The third floor is located farther back and in the middle of the lot to allow for an expansive roof deck with waterfront views.
The exterior materials include timeless elements such as white clapboard siding, stone veneer and decorative finish carpentry along with more modern elements such as Euroline steel windows and doors and a standing seam metal roof. The roofing, flashing and gutters are Kynar-painted aluminum to better withstand the salty sea air surroundings, ensuring they last over time. Powder-coated exterior light fixtures were also selected for their ability to withstand the ocean air elements longer than stainless steel or brass alternatives.
Built In Collaboration With
- Architect: Brandon Architects
- Interior Designer: Tru Studio
- Photographer: Manolo Langis
Let's Work Together
We're ready to start working on your custom home. Are you?

