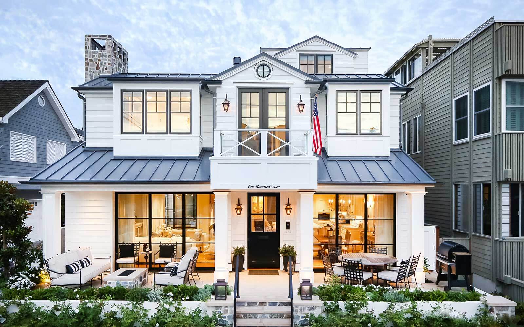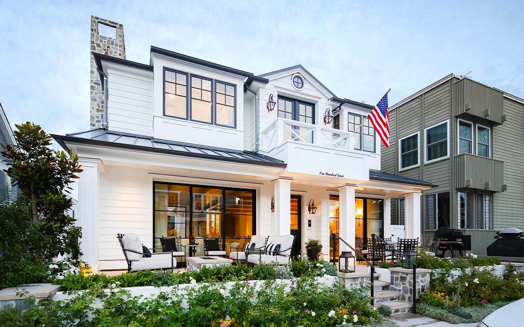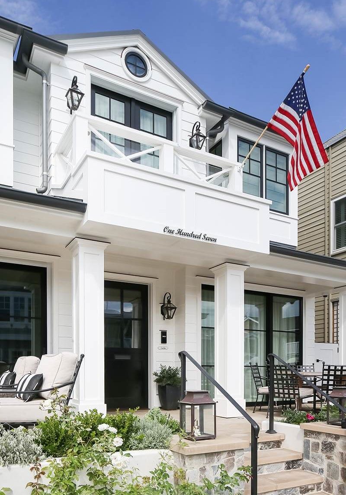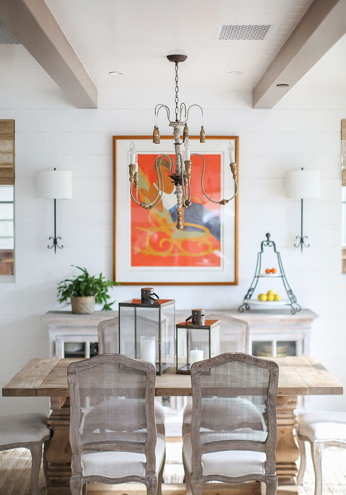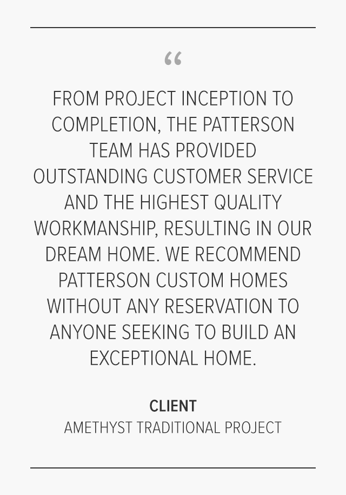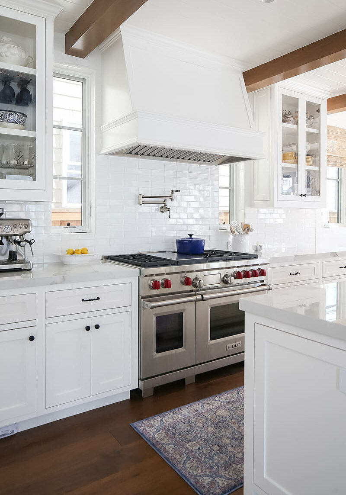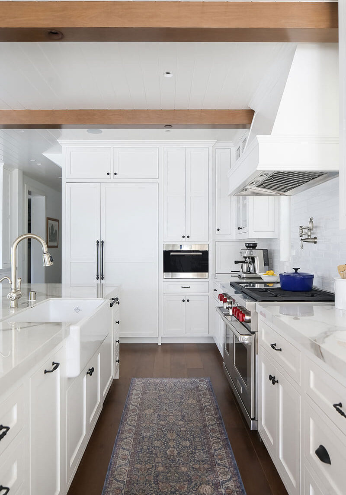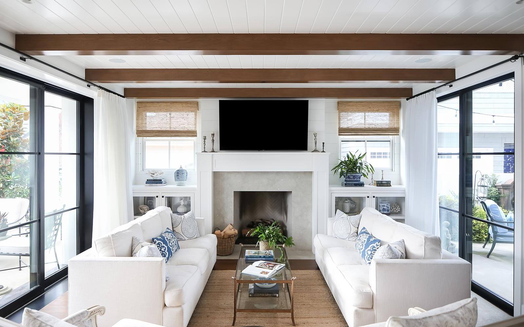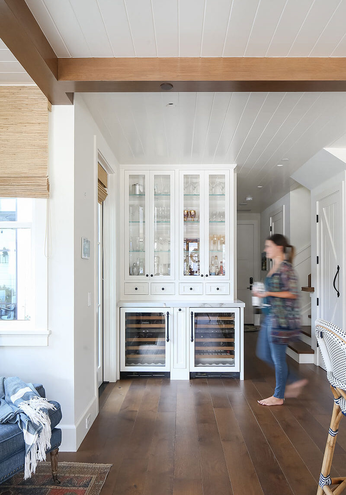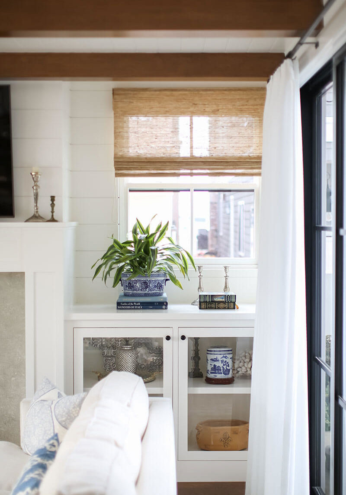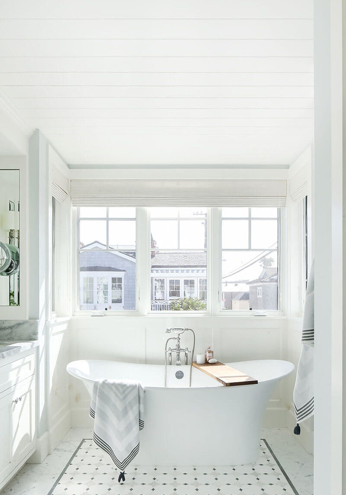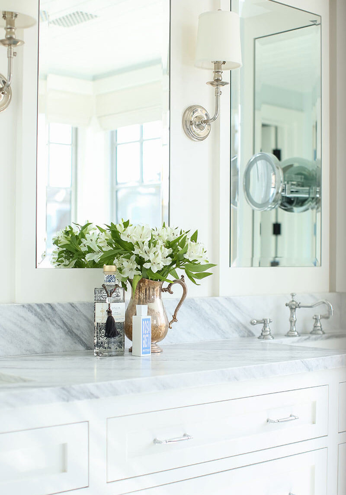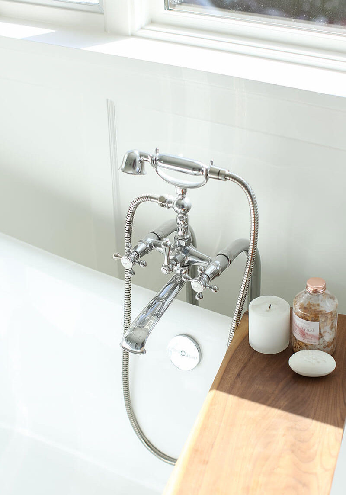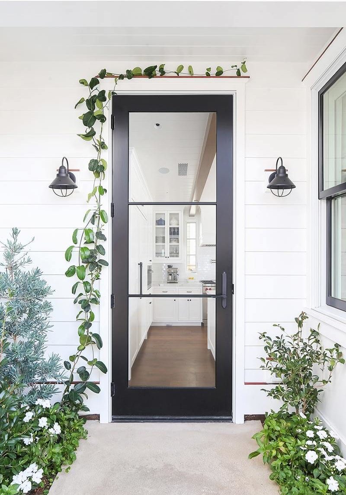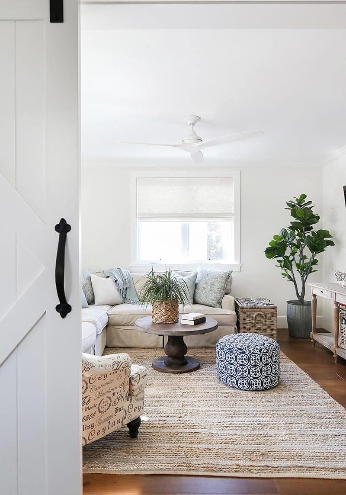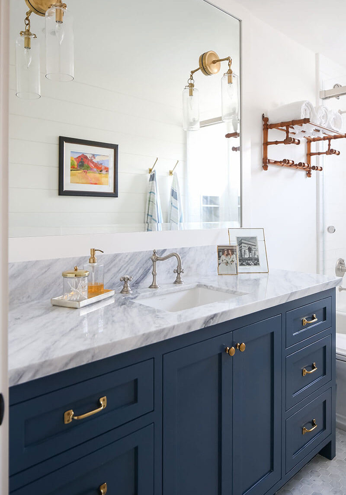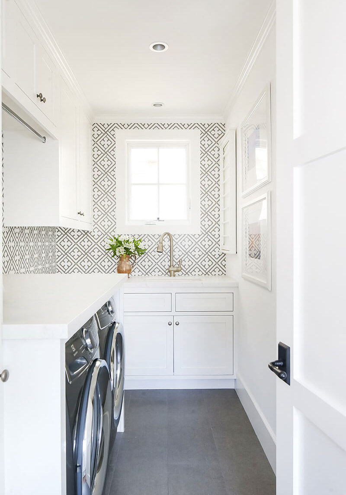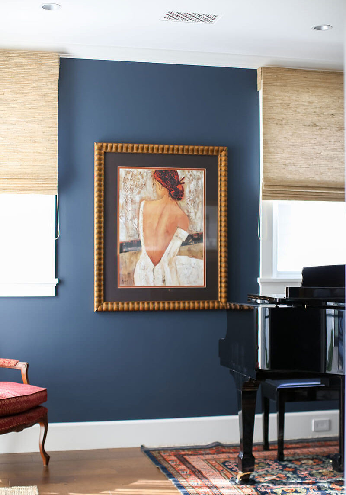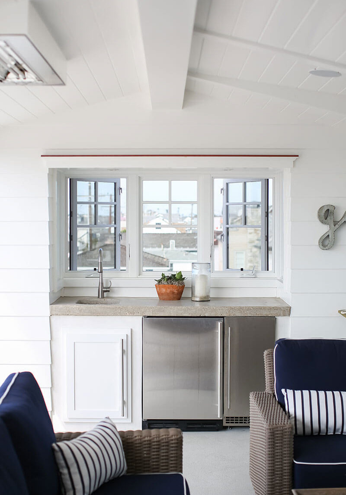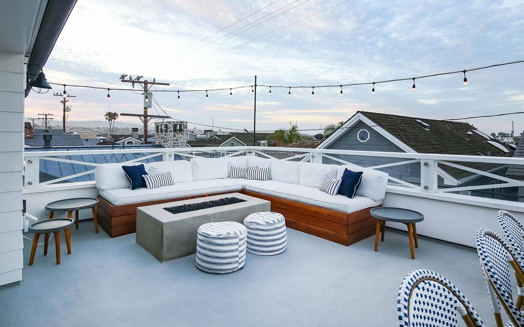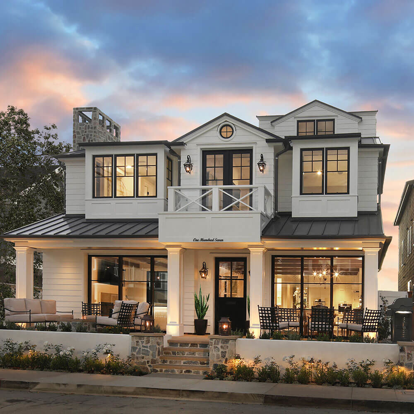With its lantern sconces, old world stone stairs and the American flag proudly waving out front, our Amethyst Traditional home is full of Americana charm. The home fits in well with the landscape of Balboa Island where it is located, as the island often feels like a step back in time. The island’s main downtown street, Marine Street, is packed with little shops and nostalgic Mom-and-Pop storefronts selling ice cream, candy, and frozen bananas with signage reminiscent of the 1950s. Newport Bay is quaintly dotted with sailboats and a ferry offers transportation to and from the island with views of Balboa Fun Zone’s historic and colorful Ferris Wheel across the bay. On any given day you will find plenty of people out walking the island, enjoying the views and the charm.
Designed by William Guidero Planning and Design, this three-story home makes the most of its outdoor space in such a densely populated island with a patio out front, an outdoor courtyard off the main living area and an open roof deck with a covered cabana on the third floor. The kitchen, living room and dining area are all designed as one open concept living space on the first floor while the home’s bedrooms are located on the second floor. The elevator leads you up to the third floor’s home office and roof deck.
This home was highlighted in the 23rd Annual Balboa Island Holiday Home Walking Tour as the showcase home of the tour.
Property Highlights
- Square Footage: 3,419 Square Feet, 449 Square Foot Garage
- Location: Balboa Island
- Specifications: 4 Bedrooms, 4.5 Bathrooms, Den, Home Office, Music Room, 2-Car Garage, Elevator, Roof deck
Built In Collaboration With
- Architect: William Guidero Planning and Design
- Finishes: Wendy Joy
- Photographers: Ryan Garvin & Jeri Koegel
Let's Work Together
We're ready to start working on your custom home. Are you?

