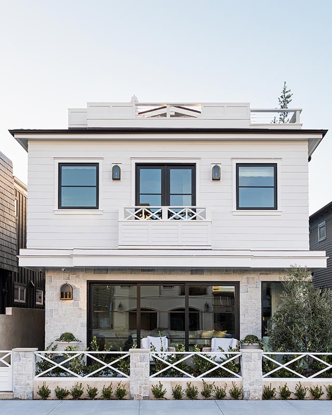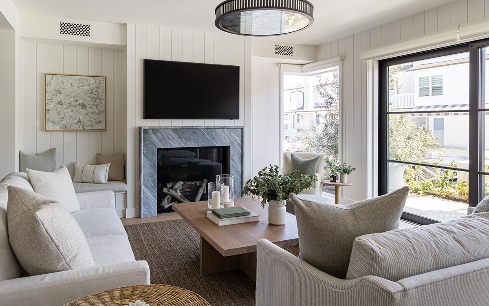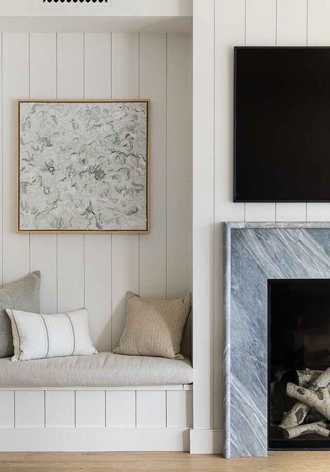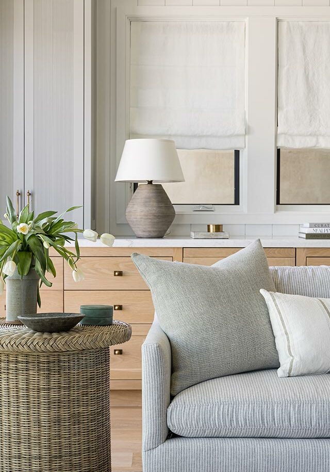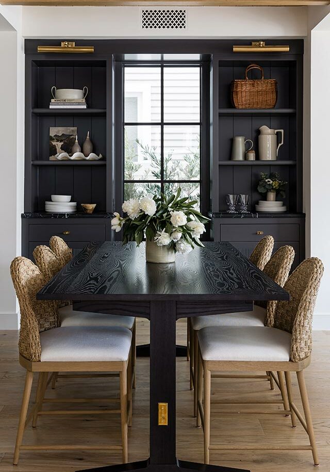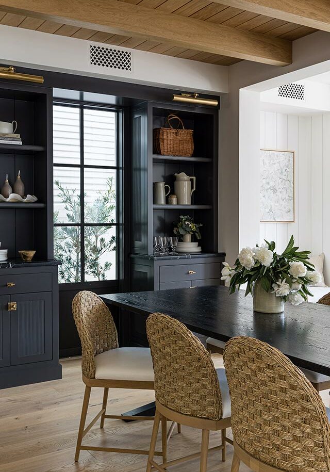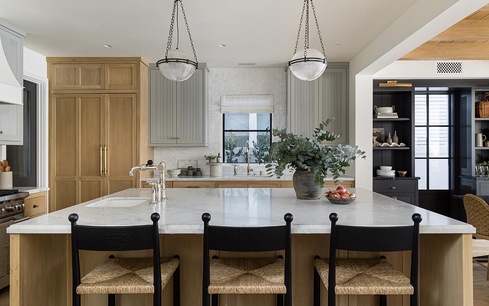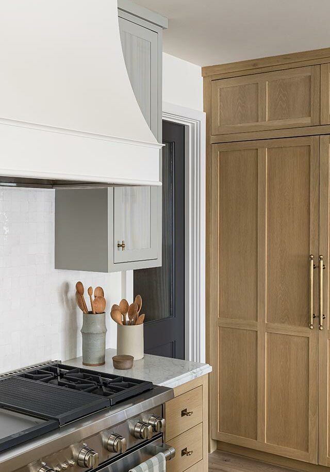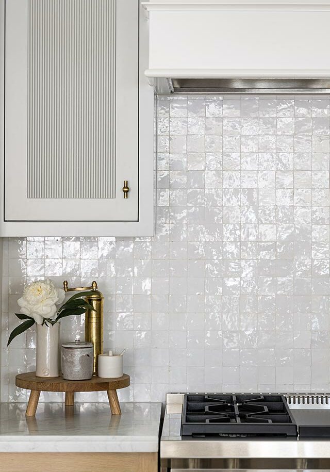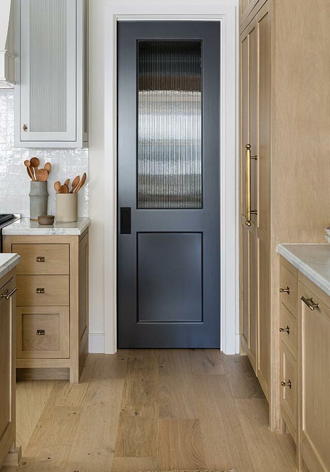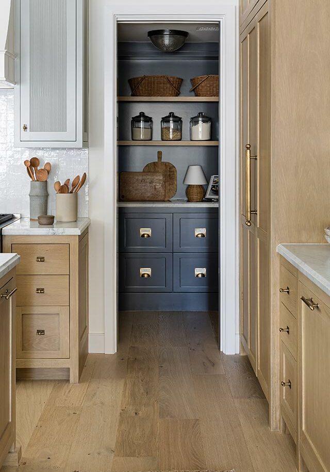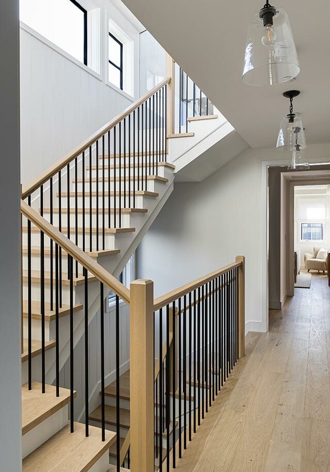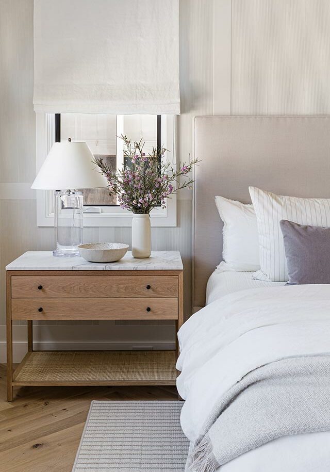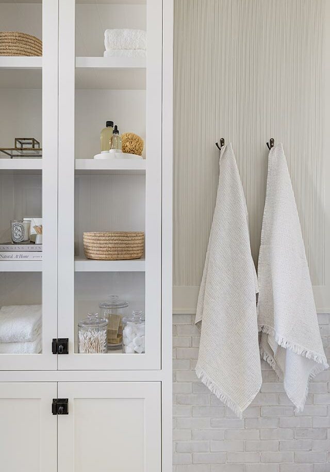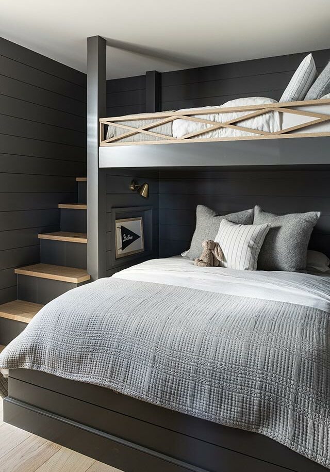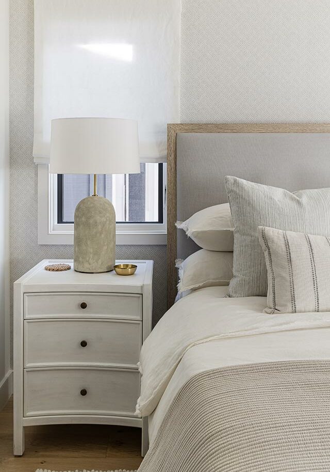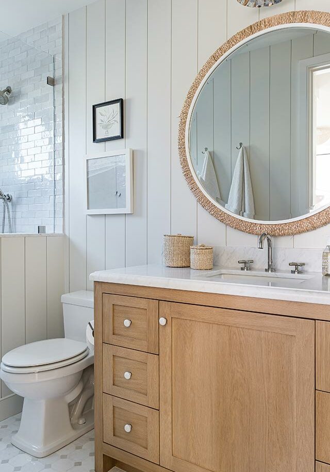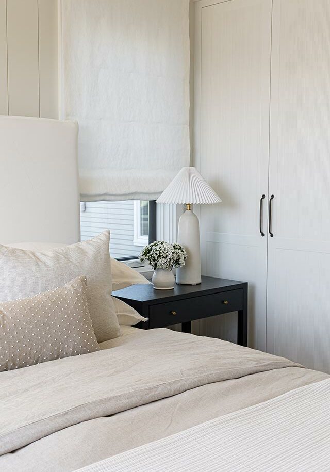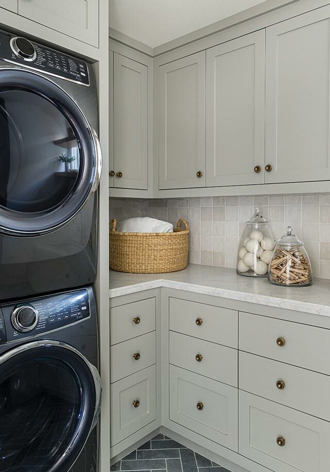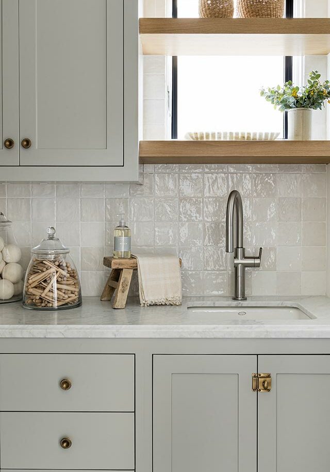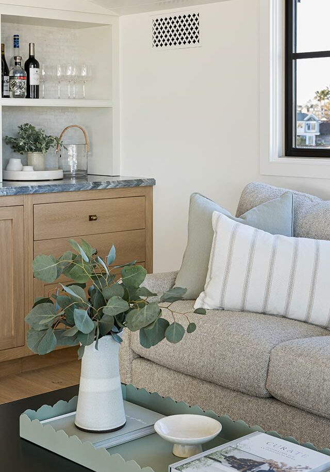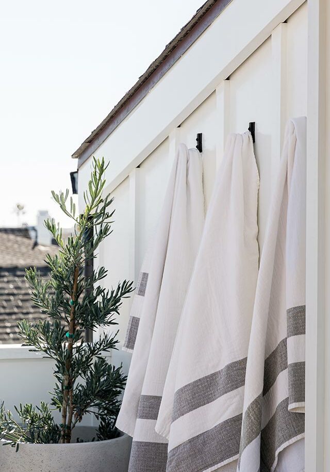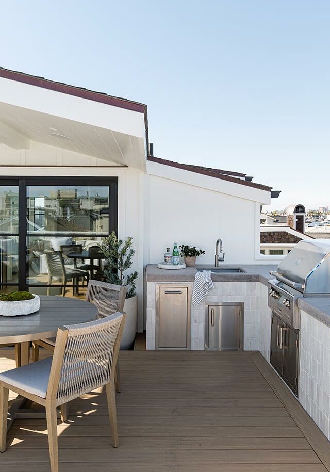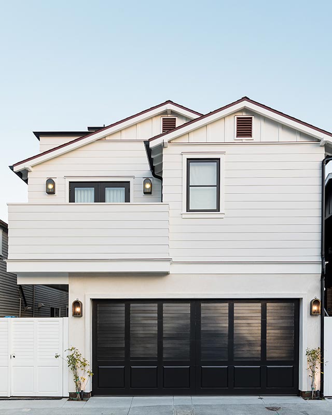Located on the Newport Beach peninsula, Alvarado Transitional is a modern take on a traditional beach house. The first level consists of the main entertaining spaces, the kitchen, dining room, and living room. All of these spaces flow into one another as the floor plan was designed to be open. Ascending from the first floor to the second floor, accessible either by staircase or a sleek glass elevator, leads to the sanctuary of the residence. Here, nestled away, are the four bedrooms each boasting its own ensuite bathroom for utmost privacy and convenience. Transitioning further upwards to the third floor unveils the ultimate retreat, complete with a captivating view deck. Adorned with high contrast colors, the interior design scheme is a captivating blend of modern allure and traditional natural warmth, characterized by an abundance of natural wood tones that infuse the space with timeless elegance. Atop the view deck awaits a luxurious hot tub, inviting residents to unwind while indulging in a panoramic view of the surrounding ocean.
Property Highlights
- Square Footage: 2,684 Square Foot House with a 376 Square Foot Garage
- Location: Newport Beach, CA
- Specifications: 4 Bedrooms, 5.5 Bathrooms, Retreat, Roof Deck
Built In Collaboration With
- Architect: Bradford C. Smith Architect
- Interior Design: Mindy Gayer Design
- Photographer: Vanessa Lentine
Let's Work Together
We're ready to start working on your custom home. Are you?

